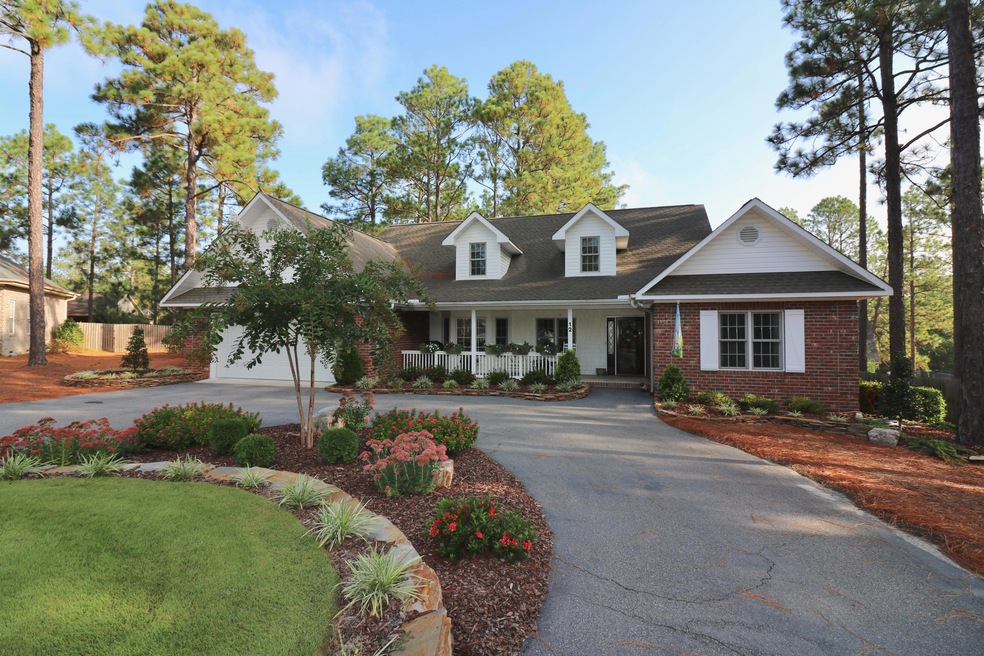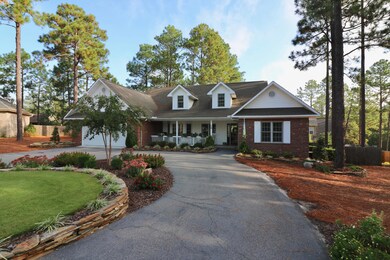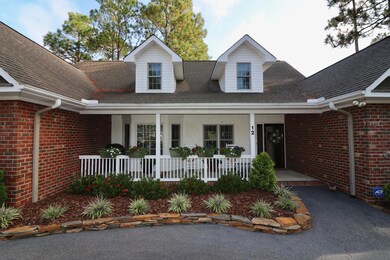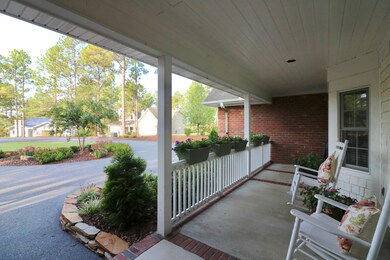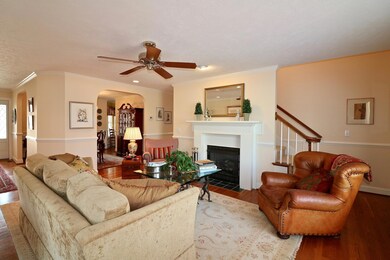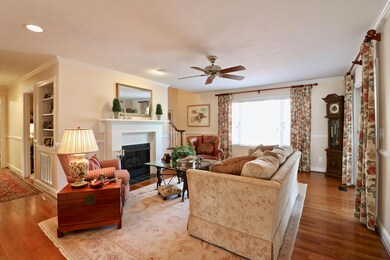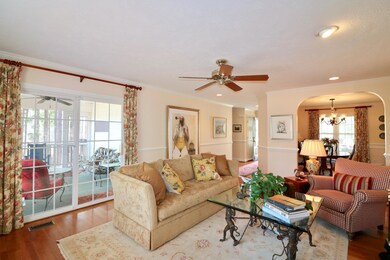
12 Bent Tree Ct Pinehurst, NC 28374
Highlights
- Golf Course Community
- Indoor Pool
- Wood Flooring
- Pinehurst Elementary School Rated A-
- Clubhouse
- Main Floor Primary Bedroom
About This Home
As of April 2019Beautifully updated 5 bedroom home at popular Pinehurst No.6. This home has received numerous updates since the last purchase: updated heat pump 2018, entire new designer kitchen with quartz counter tops & LED lights, new paint, refinished hardwood floors, new carpet, new light fixtures, extensive landscaping & new Pella front doors. More great features: fenced back yard, culdesac lot, two 80 gal water heaters, his & hers walk-in closets, sink & cabinets in laundry room, large walk-in attic storage, crawlspace storage, screened porch, 662 SF garage with workshop & cabinets, crown moldings, termite warranty... Proudly Protected by America's Preferred Home Warranty!
Last Agent to Sell the Property
Keller Williams Pinehurst License #140668 Listed on: 04/13/2019

Home Details
Home Type
- Single Family
Est. Annual Taxes
- $1,306
Year Built
- Built in 2000
Lot Details
- 0.32 Acre Lot
- Lot Dimensions are 50x127x37x87x60x125
- Cul-De-Sac
- Property is zoned RE
Home Design
- Composition Roof
- Wood Siding
- Aluminum Siding
- Vinyl Siding
- Stick Built Home
Interior Spaces
- 2,837 Sq Ft Home
- 2-Story Property
- Ceiling Fan
- Gas Log Fireplace
- Blinds
- Formal Dining Room
- Workshop
- Crawl Space
- Storage In Attic
- Washer and Dryer Hookup
Kitchen
- Double Oven
- Built-In Microwave
- Dishwasher
- Disposal
Flooring
- Wood
- Carpet
- Tile
Bedrooms and Bathrooms
- 5 Bedrooms
- Primary Bedroom on Main
- 3 Full Bathrooms
- Whirlpool Bathtub
Home Security
- Home Security System
- Fire and Smoke Detector
Parking
- 2 Car Attached Garage
- Driveway
Outdoor Features
- Indoor Pool
- Screened Patio
- Porch
Utilities
- Forced Air Heating and Cooling System
- Heating System Uses Propane
- Heat Pump System
- Electric Water Heater
Listing and Financial Details
- Tax Lot 219
Community Details
Overview
- No Home Owners Association
- Pinehurst No. 6 Subdivision
Amenities
- Clubhouse
Recreation
- Golf Course Community
- Tennis Courts
- Community Playground
Ownership History
Purchase Details
Home Financials for this Owner
Home Financials are based on the most recent Mortgage that was taken out on this home.Purchase Details
Home Financials for this Owner
Home Financials are based on the most recent Mortgage that was taken out on this home.Purchase Details
Home Financials for this Owner
Home Financials are based on the most recent Mortgage that was taken out on this home.Similar Homes in the area
Home Values in the Area
Average Home Value in this Area
Purchase History
| Date | Type | Sale Price | Title Company |
|---|---|---|---|
| Warranty Deed | $340,000 | None Available | |
| Warranty Deed | $256,000 | None Available | |
| Warranty Deed | $125,000 | None Available |
Mortgage History
| Date | Status | Loan Amount | Loan Type |
|---|---|---|---|
| Open | $249,000 | New Conventional | |
| Previous Owner | $204,800 | New Conventional | |
| Previous Owner | $200,000 | Fannie Mae Freddie Mac |
Property History
| Date | Event | Price | Change | Sq Ft Price |
|---|---|---|---|---|
| 04/13/2019 04/13/19 | Sold | $340,000 | +32.8% | $120 / Sq Ft |
| 11/21/2014 11/21/14 | Sold | $256,000 | -- | $127 / Sq Ft |
Tax History Compared to Growth
Tax History
| Year | Tax Paid | Tax Assessment Tax Assessment Total Assessment is a certain percentage of the fair market value that is determined by local assessors to be the total taxable value of land and additions on the property. | Land | Improvement |
|---|---|---|---|---|
| 2024 | $2,597 | $453,650 | $70,000 | $383,650 |
| 2023 | $2,711 | $453,650 | $70,000 | $383,650 |
| 2022 | $2,493 | $298,530 | $40,000 | $258,530 |
| 2021 | $2,582 | $298,530 | $40,000 | $258,530 |
| 2020 | $2,556 | $298,530 | $40,000 | $258,530 |
| 2019 | $2,556 | $298,530 | $40,000 | $258,530 |
| 2018 | $2,247 | $280,900 | $35,000 | $245,900 |
| 2017 | $2,219 | $280,900 | $35,000 | $245,900 |
| 2015 | $2,177 | $280,900 | $35,000 | $245,900 |
| 2014 | $1,838 | $240,200 | $39,700 | $200,500 |
| 2013 | -- | $240,200 | $39,700 | $200,500 |
Agents Affiliated with this Home
-

Seller's Agent in 2019
Tammy Lyne
Keller Williams Pinehurst
(910) 603-5300
303 Total Sales
-

Buyer's Agent in 2019
Debra Parsons
Coldwell Banker Preferred Properties
(910) 995-6306
247 Total Sales
-
M
Seller's Agent in 2014
Maureen Clark
Berkshire Hathaway HS Pinehurst Realty Group/PH
-
M
Buyer's Agent in 2014
MARY-STEWART Regensburg
RE/MAX
Map
Source: Hive MLS
MLS Number: 192605
APN: 8563-08-78-5998
- 4 Brunswick Ln
- 3 Clarendon Ln Unit 14
- 0 Brookside Rd
- 241 Juniper Creek Blvd
- 294 Juniper Creek Blvd
- 16 Overpeck Ln
- 6 Raintree Ct
- 14 La Quinta Loop
- 3 Riverside Ct
- 39 Bedford Cir
- 38 Pinebrook Dr
- 6 Overpeck Ln
- 39 Deerwood Ln Unit 14
- 124 Westwood Rd
- 7 Ridgeland St
- 3 Ridgeland St
- 135 Juniper Lake Rd
- 312 Juniper Creek Blvd
- 12 Deerwood Ln
- 17 St Georges Dr
