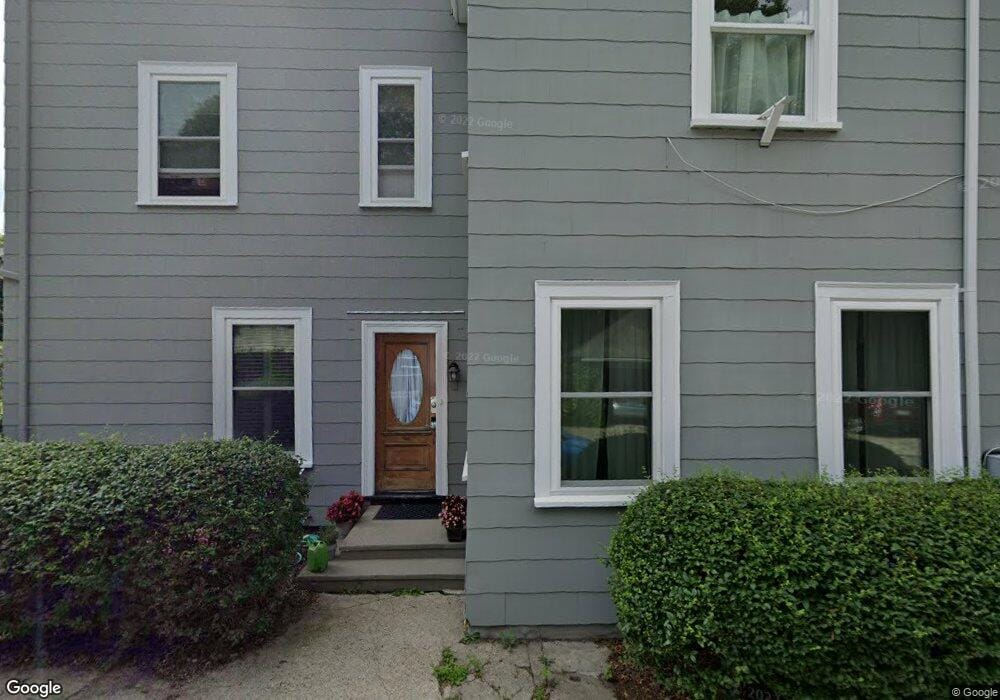12 Bigelow Cir Unit 3 Brighton, MA 02135
Brighton NeighborhoodEstimated Value: $660,000 - $687,000
2
Beds
1
Bath
1,238
Sq Ft
$543/Sq Ft
Est. Value
About This Home
This home is located at 12 Bigelow Cir Unit 3, Brighton, MA 02135 and is currently estimated at $671,657, approximately $542 per square foot. 12 Bigelow Cir Unit 3 is a home located in Suffolk County with nearby schools including St Columbkille Partnership School, Shaloh House Jewish Day School, and Mesivta High School of Greater Boston.
Ownership History
Date
Name
Owned For
Owner Type
Purchase Details
Closed on
Jul 30, 2009
Bought by
Wainer Stephanie K
Current Estimated Value
Home Financials for this Owner
Home Financials are based on the most recent Mortgage that was taken out on this home.
Original Mortgage
$256,000
Outstanding Balance
$168,777
Interest Rate
5.43%
Mortgage Type
Purchase Money Mortgage
Estimated Equity
$502,880
Purchase Details
Closed on
Apr 2, 2004
Sold by
Bigelow Cir Condo 12
Home Financials for this Owner
Home Financials are based on the most recent Mortgage that was taken out on this home.
Original Mortgage
$254,000
Interest Rate
5.56%
Mortgage Type
Purchase Money Mortgage
Create a Home Valuation Report for This Property
The Home Valuation Report is an in-depth analysis detailing your home's value as well as a comparison with similar homes in the area
Home Values in the Area
Average Home Value in this Area
Purchase History
| Date | Buyer | Sale Price | Title Company |
|---|---|---|---|
| Wainer Stephanie K | $320,000 | -- | |
| Wainer Stephanie K | -- | -- | |
| -- | $349,000 | -- |
Source: Public Records
Mortgage History
| Date | Status | Borrower | Loan Amount |
|---|---|---|---|
| Open | Wainer Stephanie K | $256,000 | |
| Previous Owner | Mcnamee Elizabeth E | $59,000 | |
| Previous Owner | Mcnamee Elizabeth E | $254,000 |
Source: Public Records
Tax History Compared to Growth
Tax History
| Year | Tax Paid | Tax Assessment Tax Assessment Total Assessment is a certain percentage of the fair market value that is determined by local assessors to be the total taxable value of land and additions on the property. | Land | Improvement |
|---|---|---|---|---|
| 2025 | $6,744 | $582,400 | $0 | $582,400 |
| 2024 | $5,824 | $534,300 | $0 | $534,300 |
| 2023 | $5,738 | $534,300 | $0 | $534,300 |
| 2022 | $5,537 | $508,900 | $0 | $508,900 |
| 2021 | $5,323 | $498,900 | $0 | $498,900 |
| 2020 | $5,250 | $497,200 | $0 | $497,200 |
| 2019 | $5,040 | $478,200 | $0 | $478,200 |
| 2018 | $4,797 | $457,700 | $0 | $457,700 |
| 2017 | $4,488 | $423,800 | $0 | $423,800 |
| 2016 | $4,440 | $403,600 | $0 | $403,600 |
| 2015 | $4,361 | $360,100 | $0 | $360,100 |
| 2014 | $4,115 | $327,100 | $0 | $327,100 |
Source: Public Records
Map
Nearby Homes
- 110 Bigelow St
- 107 Bigelow St Unit 2
- 165 Bigelow St
- 21 Upcrest Rd
- 66 Hobson St
- 357 Faneuil St Unit 12
- 365 Faneuil St Unit 2
- 14 Atkins St
- 59 Riverview Rd
- 8 Tremont Place
- 664 Washington St
- 37 Paul St Unit 39
- 99 Tremont St Unit 413
- 99 Tremont St Unit 105
- 99 Tremont St Unit 205
- 121 Tremont St Unit B1
- 87-89 Bennett St
- 36-38 Bostonia Ave
- 70 Washington St
- 70 Washington St Unit 70
- 12 Bigelow Cir Unit 2
- 12 Bigelow Cir Unit 1
- 10 Bigelow Cir
- 10 Bigelow Cir Unit 2
- 10 Bigelow Cir Unit 1
- 115 Bigelow St
- 115 Bigelow St Unit single fam.
- 121 Bigelow St
- 10 Bigelow St Unit 2
- 10 Bigelow St Unit 1
- 105 Bigelow St Unit 2
- 105 Bigelow St Unit 1
- 129 Bigelow St
- 111 Bigelow St
- 6 Bigelow Cir
- 107 Bigelow St Unit 3
- 107 Bigelow St Unit 1
- 107 Bigelow St Unit 2,107
- 153 Bigelow St
- 153 Bigelow St Unit 1
