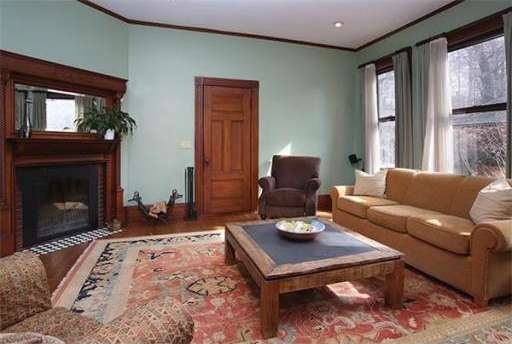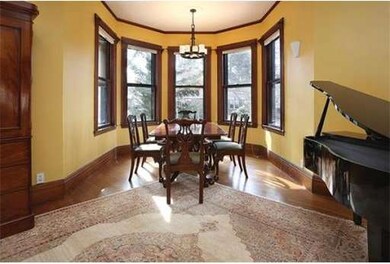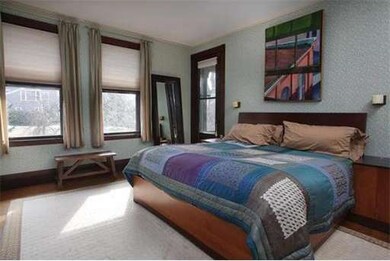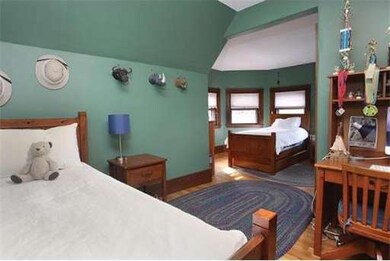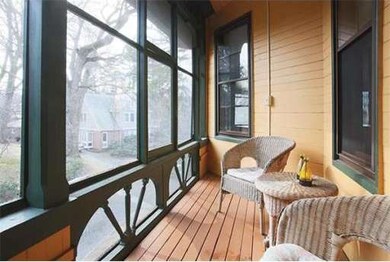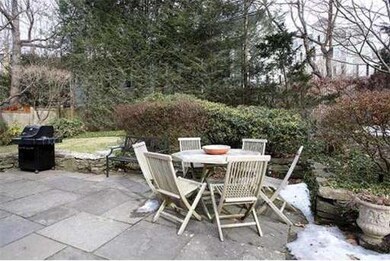
12 Billings Park Newton, MA 02458
Newton Corner NeighborhoodAbout This Home
As of December 2017Unique brick Queen Anne Victorian located on a one-of-a-kind gas lit circular street. Built in 1890 this spectacular eleven room, five bedroom, two and a half bathroom home has been tastefully updated to include a cook's kitchen featuring a Wolf 6 burner range with two ovens, granite top island, custom cabinets and breakfast room. There is a five piece luxurious marble bathroom and separate second floor laundry room. The third floor suite has two bedrooms, sitting room and bathroom. Victorian period detail includes sleeping porch, natural oak woodwork, high ceilings, stained glass, butlers pantry with original oak/glass cabinets and copper sink, bay windows, slate roof and three story turret. Newer systems, Central Air, spacious restored two-car garage, mudroom, bluestone patio. Convenient to Farlow Park, tennis courts, schools, express bus, Mass Pike to Cambridge, Boston and Logan Airport.
Ownership History
Purchase Details
Home Financials for this Owner
Home Financials are based on the most recent Mortgage that was taken out on this home.Purchase Details
Home Financials for this Owner
Home Financials are based on the most recent Mortgage that was taken out on this home.Purchase Details
Home Financials for this Owner
Home Financials are based on the most recent Mortgage that was taken out on this home.Purchase Details
Map
Home Details
Home Type
Single Family
Est. Annual Taxes
$22,383
Year Built
1890
Lot Details
0
Listing Details
- Lot Description: Corner, Paved Drive, Level
- Special Features: None
- Property Sub Type: Detached
- Year Built: 1890
Interior Features
- Has Basement: Yes
- Fireplaces: 1
- Number of Rooms: 11
- Amenities: Public Transportation, Shopping, Tennis Court, Park, Golf Course, Highway Access, House of Worship, Public School
- Energy: Storm Windows, Prog. Thermostat
- Flooring: Wood, Tile, Wall to Wall Carpet, Hardwood
- Insulation: Partial, Fiberglass, Blown In, Fiberglass - Batts, Polyurethane Foam
- Interior Amenities: Security System, Wetbar
- Basement: Full, Partially Finished, Interior Access, Bulkhead, Sump Pump, Radon Remediation System
- Bedroom 2: Second Floor, 14X13
- Bedroom 3: Second Floor, 9X9
- Bedroom 4: Third Floor, 15X16
- Bedroom 5: Third Floor, 13X10
- Bathroom #1: First Floor
- Bathroom #2: Second Floor
- Bathroom #3: Third Floor
- Kitchen: First Floor, 16X12
- Laundry Room: Second Floor
- Living Room: First Floor, 14X15
- Master Bedroom: Second Floor, 18X15
- Master Bedroom Description: Closet - Walk-in, Closet/Cabinets - Custom Built, Flooring - Hardwood, Balcony - Exterior
- Dining Room: First Floor, 18X15
Exterior Features
- Construction: Brick
- Exterior: Brick
- Exterior Features: Porch, Porch - Enclosed, Patio, Gutters, Professional Landscaping, Sprinkler System
- Foundation: Fieldstone
Garage/Parking
- Garage Parking: Detached, Garage Door Opener
- Garage Spaces: 2
- Parking: Off-Street, Paved Driveway
- Parking Spaces: 2
Utilities
- Hot Water: Natural Gas
- Utility Connections: for Gas Range
Similar Homes in the area
Home Values in the Area
Average Home Value in this Area
Purchase History
| Date | Type | Sale Price | Title Company |
|---|---|---|---|
| Not Resolvable | $1,666,625 | -- | |
| Not Resolvable | $1,417,500 | -- | |
| Deed | $1,317,500 | -- | |
| Deed | $440,000 | -- |
Mortgage History
| Date | Status | Loan Amount | Loan Type |
|---|---|---|---|
| Open | $500,000 | Credit Line Revolving | |
| Open | $735,000 | Stand Alone Refi Refinance Of Original Loan | |
| Closed | $300,000 | Balloon | |
| Open | $1,249,968 | Unknown | |
| Previous Owner | $1,129,000 | Stand Alone Refi Refinance Of Original Loan | |
| Previous Owner | $1,134,000 | Purchase Money Mortgage | |
| Previous Owner | $515,000 | Purchase Money Mortgage | |
| Previous Owner | $354,550 | No Value Available | |
| Previous Owner | $360,000 | No Value Available | |
| Previous Owner | $354,000 | No Value Available | |
| Previous Owner | $10,000 | No Value Available | |
| Previous Owner | $396,000 | No Value Available |
Property History
| Date | Event | Price | Change | Sq Ft Price |
|---|---|---|---|---|
| 12/11/2017 12/11/17 | Sold | $1,666,625 | +5.5% | $449 / Sq Ft |
| 10/25/2017 10/25/17 | Pending | -- | -- | -- |
| 10/18/2017 10/18/17 | For Sale | $1,579,000 | +11.4% | $426 / Sq Ft |
| 08/29/2014 08/29/14 | Sold | $1,417,500 | 0.0% | $382 / Sq Ft |
| 07/22/2014 07/22/14 | Off Market | $1,417,500 | -- | -- |
| 04/15/2014 04/15/14 | Price Changed | $1,599,000 | -5.9% | $431 / Sq Ft |
| 03/26/2014 03/26/14 | For Sale | $1,699,000 | -- | $458 / Sq Ft |
Tax History
| Year | Tax Paid | Tax Assessment Tax Assessment Total Assessment is a certain percentage of the fair market value that is determined by local assessors to be the total taxable value of land and additions on the property. | Land | Improvement |
|---|---|---|---|---|
| 2025 | $22,383 | $2,284,000 | $1,058,100 | $1,225,900 |
| 2024 | $21,643 | $2,217,500 | $1,027,300 | $1,190,200 |
| 2023 | $20,535 | $2,017,200 | $789,600 | $1,227,600 |
| 2022 | $19,649 | $1,867,800 | $731,100 | $1,136,700 |
| 2021 | $18,960 | $1,762,100 | $689,700 | $1,072,400 |
| 2020 | $18,396 | $1,762,100 | $689,700 | $1,072,400 |
| 2019 | $17,878 | $1,710,800 | $669,600 | $1,041,200 |
| 2018 | $17,185 | $1,588,300 | $605,300 | $983,000 |
| 2017 | $16,662 | $1,498,400 | $571,000 | $927,400 |
| 2016 | $15,937 | $1,400,400 | $533,600 | $866,800 |
| 2015 | $15,195 | $1,308,800 | $498,700 | $810,100 |
Source: MLS Property Information Network (MLS PIN)
MLS Number: 71650211
APN: NEWT-000072-000008-000019
- 292 Franklin St
- 327 Franklin St
- 155 Waverley Ave
- 548 Centre St Unit 5
- 549 Centre St Unit 3
- 38 Eldredge St
- 17 Newtonville Ave Unit 2
- 180 Franklin St
- 642 Centre St
- 11 Marlboro St
- 43 Fairmont Ave
- 15 Farlow Rd
- 169 Washington St Unit 14
- 169 Washington St Unit 7
- 180 Hunnewell Ave Unit 2
- 16 Summit St
- 14 Summit St
- 15 Park Ave
- 160-162 Charlesbank Rd
- 28 Jameson Rd
