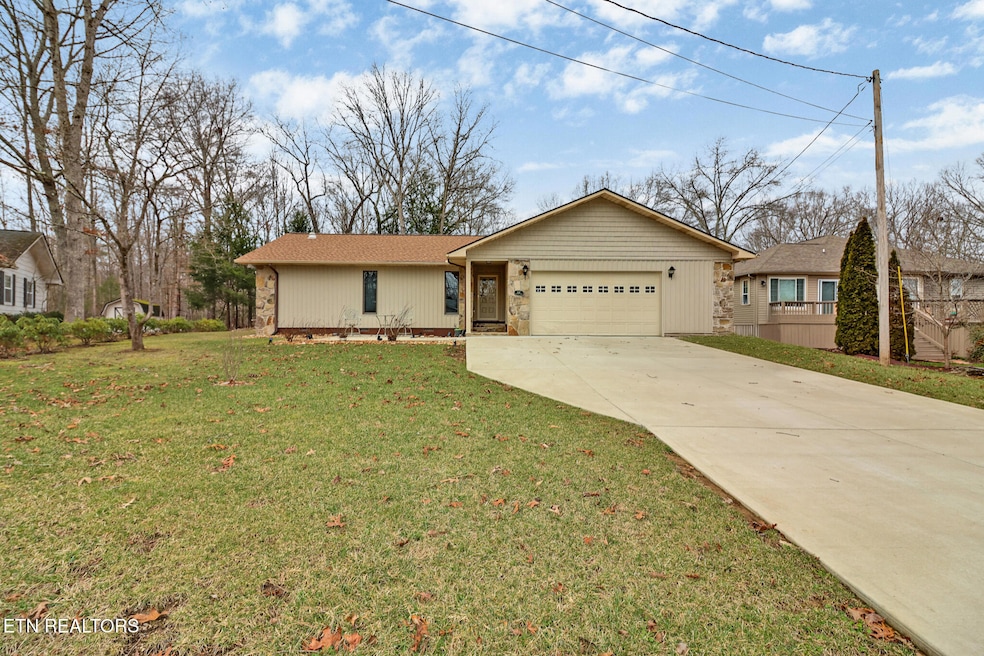12 Black Oak Cir Crossville, TN 38558
Estimated payment $1,756/month
Highlights
- Boat Ramp
- Fitness Center
- Traditional Architecture
- Golf Course Community
- Clubhouse
- Bonus Room
About This Home
Welcome home to this wonderful Ranch style home across the street from Lake St. George! This 3 bedroom, 2 bath home is ready to occupy at closing! This home has a large semi open floor plan with wood look beamed ceilings, Tn. Stone fireplace. Lots of windows bringing the outdoors in! Anderson Windows to be exact! The split bedroom plan is great for guests! Enjoy cooking in your Island kitchen that is easily accesses the wonderful sunroom. The kitchen offers a breakfast dining area as well as a formal dining off living room area! There is also a bonus room with utility room that could be a craft room, office, etc. The garage is oversized with great storage! The crawl space has been fully encapsulated! This level lot is easy to maintain in a great location to all the amenities and close to shopping! you must see the lovely easy to maintain home before its gone! Buyers to verify Transfer Fees when making an offer. Buyers to do all and any inspections when making an offer.
Home Details
Home Type
- Single Family
Est. Annual Taxes
- $484
Year Built
- Built in 1983
Lot Details
- 0.4 Acre Lot
- Level Lot
HOA Fees
- $118 Monthly HOA Fees
Parking
- 2 Car Attached Garage
- Parking Available
- Off-Street Parking
Home Design
- Traditional Architecture
- Frame Construction
- Vinyl Siding
Interior Spaces
- 2,093 Sq Ft Home
- Gas Log Fireplace
- Bonus Room
- Storage
- Washer and Dryer Hookup
- Crawl Space
Kitchen
- Range
- Kitchen Island
Flooring
- Carpet
- Vinyl
Bedrooms and Bathrooms
- 3 Bedrooms
- 2 Full Bathrooms
Outdoor Features
- Covered Patio or Porch
- Outdoor Storage
- Storage Shed
Schools
- Crab Orchard Elementary School
- Stone Memorial High School
Utilities
- Central Heating and Cooling System
- Heating System Uses Natural Gas
- Internet Available
Listing and Financial Details
- Property Available on 2/26/25
- Assessor Parcel Number 089D A 002.00
Community Details
Overview
- Association fees include security
- St. George Subdivision
- Mandatory home owners association
Amenities
- Picnic Area
- Clubhouse
Recreation
- Boat Ramp
- Boat Dock
- Golf Course Community
- Tennis Courts
- Recreation Facilities
- Community Playground
- Fitness Center
- Community Pool
Security
- Security Service
Map
Home Values in the Area
Average Home Value in this Area
Tax History
| Year | Tax Paid | Tax Assessment Tax Assessment Total Assessment is a certain percentage of the fair market value that is determined by local assessors to be the total taxable value of land and additions on the property. | Land | Improvement |
|---|---|---|---|---|
| 2024 | -- | $42,675 | $3,000 | $39,675 |
| 2023 | $0 | $42,675 | $0 | $0 |
| 2022 | $484 | $42,675 | $3,000 | $39,675 |
| 2021 | $400 | $25,550 | $2,500 | $23,050 |
| 2020 | $400 | $25,550 | $2,500 | $23,050 |
| 2019 | $400 | $25,550 | $2,500 | $23,050 |
| 2018 | $400 | $25,550 | $2,500 | $23,050 |
| 2017 | $400 | $25,550 | $2,500 | $23,050 |
| 2016 | $400 | $26,175 | $2,500 | $23,675 |
| 2015 | $392 | $26,175 | $2,500 | $23,675 |
| 2014 | $393 | $26,271 | $0 | $0 |
Property History
| Date | Event | Price | Change | Sq Ft Price |
|---|---|---|---|---|
| 06/17/2025 06/17/25 | Price Changed | $299,900 | -6.3% | $143 / Sq Ft |
| 04/30/2025 04/30/25 | Price Changed | $319,900 | -3.0% | $153 / Sq Ft |
| 03/24/2025 03/24/25 | Price Changed | $329,900 | -3.0% | $158 / Sq Ft |
| 02/26/2025 02/26/25 | For Sale | $340,000 | +223.8% | $162 / Sq Ft |
| 08/04/2014 08/04/14 | Sold | $105,000 | -- | $50 / Sq Ft |
Purchase History
| Date | Type | Sale Price | Title Company |
|---|---|---|---|
| Warranty Deed | $105,000 | -- |
Source: East Tennessee REALTORS® MLS
MLS Number: 1290995
APN: 089D-A-002.00
- 238 Saint George Dr
- 233 St George Dr
- 230 Saint George Dr
- 155 Dovenshire Dr
- 219 St George Dr
- 20 Dockside Dr
- 638 Crestview Loop
- 0 Crestview Loop
- 232 Lakewood Dr
- 119 Burrough Ln
- 13 Oxford Cir
- 11 Oxford Cir
- 184 Devon Rd
- 104 Juniper Dr
- 304 Saint George Dr
- 105 Kings Ln
- 14 Dalton Terrace
- 114 Juniper Dr
- 111 Juniper Dr
- 22 Devon Loop
- 163 Lakeshire Dr
- 30 Woodland Terrace
- 12 Snead Ct
- 6 Lakeshore Ct Unit 97
- 104 Fairway Dr
- 38 Lakeshore Ln Unit 50
- 22 Wilshire Heights Dr
- 122 Lee Cir
- 40 Heather Ridge Cir
- 14 Becker Blvd
- 127 Sky View Meadow Dr
- 168 Sky View Meadow Dr
- 141 Sky View Meadow Dr
- 157 Sky View Meadow Dr
- 175 Sky View Meadow Dr
- 167 Sky View Meadow Dr
- 28 Jacobs Crossing Dr
- 360 Oak Hill Dr
- 155 White Creek Ct
- 178 High Rock Ct







