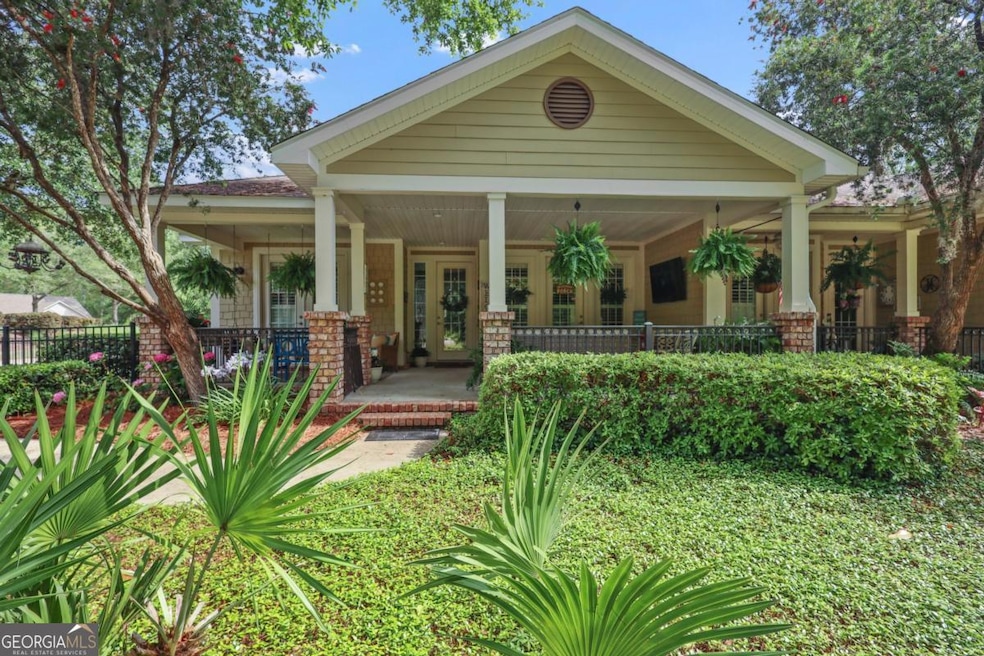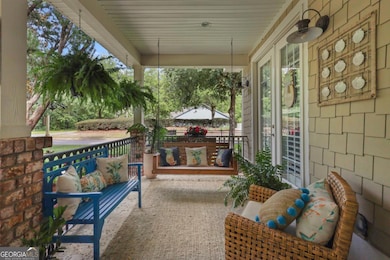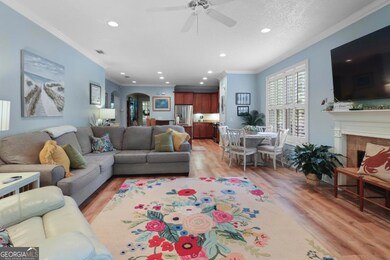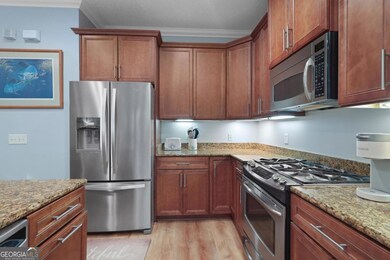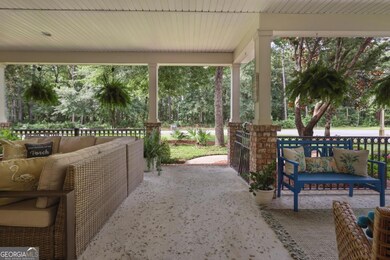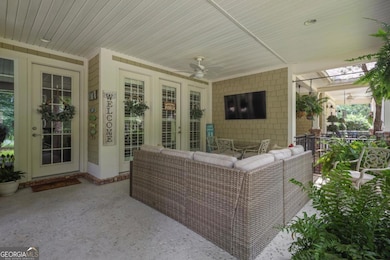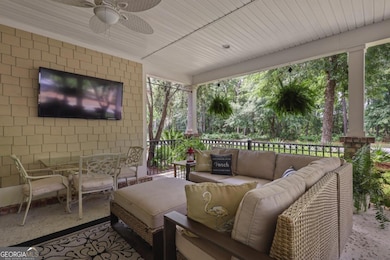
$399,900
- 4 Beds
- 2 Baths
- 1,957 Sq Ft
- 38 Fairwinds Dr
- Waverly, GA
NEW CONSTRUCTION HOME ON A .87 ACRE WOODED LOT IN THE ESTATES OF SANCTUARY COVE. THIS FOUR BEDROOM OPEN CONCEPT HOME OFFERS A SPACIOUS LIVING AREA WITH REVWOOD WATERPROOF FLOORS. THE ISLAND KITCHEN FEATURES A BREAKFAST BAR, GRANITE COUNTERS, AND STAINLESS APPLIANCES. THE PRIMARY SUITE INCLUDES A TILED SHOWER, PRIVATE WATER CLOSET, DOUBLE VANITY, AND TWO SPACIOUS WALK-IN CLOSETS. TWO ADDITIONAL
Nicole Readdick Coldwell Banker Access Realty
