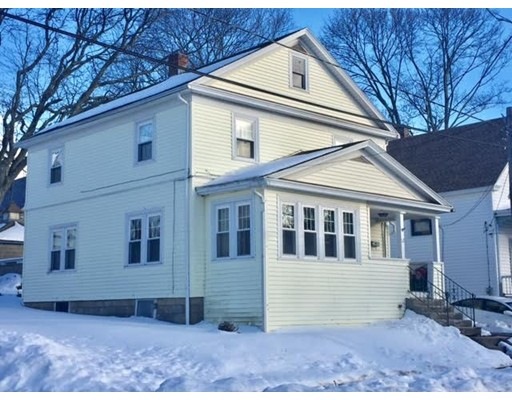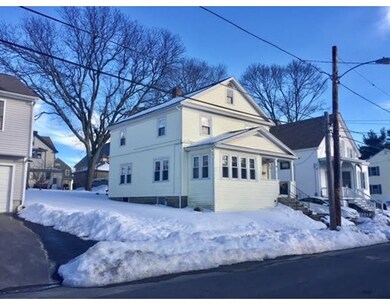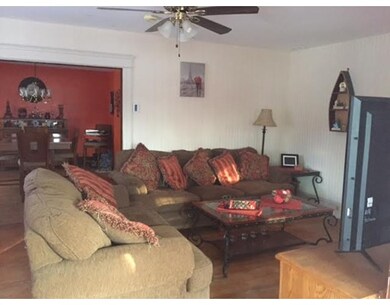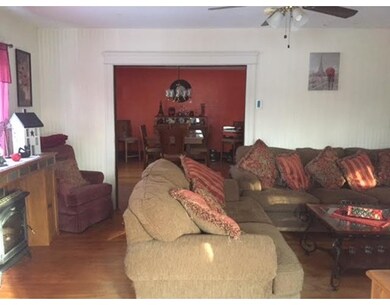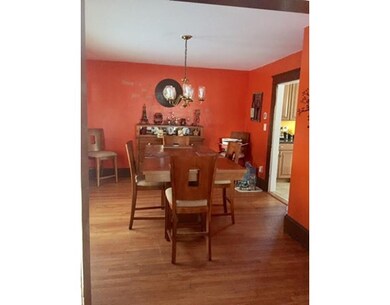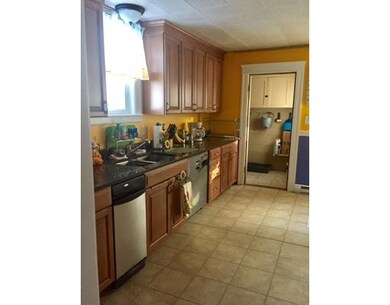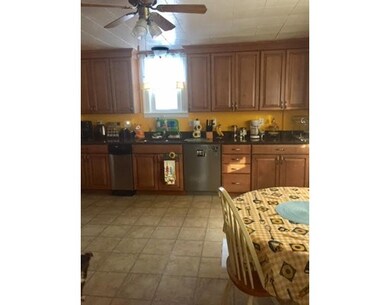
12 Boyd St Worcester, MA 01606
Indian Lake East Neighborhood
3
Beds
1
Bath
1,547
Sq Ft
4,792
Sq Ft Lot
About This Home
As of April 2017New cabinets and all new stainless steel appliances in this big updated eat in kitchen, Updated oversized bath. Hardwood floors throughout.Formal dining room, sunroom off the living room. View of Indian Lake.2 car detached garage. Side entry into mud room.
Home Details
Home Type
Single Family
Est. Annual Taxes
$4,642
Year Built
1923
Lot Details
0
Listing Details
- Lot Description: Paved Drive
- Property Type: Single Family
- Lead Paint: Yes
- Year Round: Yes
- Special Features: None
- Property Sub Type: Detached
- Year Built: 1923
Interior Features
- Appliances: Range, Dishwasher, Compactor, Microwave, Refrigerator, Washer, Dryer
- Has Basement: Yes
- Number of Rooms: 7
- Amenities: Public Transportation, Shopping, Park, Medical Facility, Highway Access, Private School, Public School, University
- Electric: Circuit Breakers
- Energy: Insulated Windows
- Flooring: Wood, Vinyl, Hardwood
- Interior Amenities: Cable Available
- Basement: Full, Concrete Floor
- Bedroom 2: Second Floor, 11X11
- Bedroom 3: Second Floor, 10X12
- Kitchen: First Floor, 14X13
- Laundry Room: Basement
- Living Room: First Floor, 12X18
- Master Bedroom: Second Floor, 11X12
- Master Bedroom Description: Ceiling Fan(s), Closet, Flooring - Hardwood, Cable Hookup
- Dining Room: First Floor, 11X14
- Oth1 Room Name: Sun Room
- Oth1 Dimen: 11X6
- Oth1 Dscrp: Flooring - Hardwood
- Oth2 Room Name: Mud Room
- Oth2 Dscrp: Exterior Access
Exterior Features
- Roof: Asphalt/Fiberglass Shingles
- Construction: Frame
- Exterior: Vinyl
- Exterior Features: Porch, Gutters, Garden Area
- Foundation: Concrete Block
- Beach Ownership: Public
- Waterview Flag: Yes
Garage/Parking
- Garage Parking: Detached, Garage Door Opener, Storage
- Garage Spaces: 2
- Parking: Off-Street, Paved Driveway
- Parking Spaces: 4
Utilities
- Heating: Electric Baseboard
- Hot Water: Electric
- Utility Connections: for Electric Range, for Electric Dryer, Washer Hookup
- Sewer: City/Town Sewer
- Water: City/Town Water
Schools
- Elementary School: McGrath
- Middle School: Forest Grove
Lot Info
- Zoning: res
- Lot: 00028
Multi Family
- Waterview: Lake
Ownership History
Date
Name
Owned For
Owner Type
Purchase Details
Listed on
Mar 20, 2017
Closed on
Apr 28, 2017
Sold by
Letourneau Sarah K and Letourneau Kathleen E
Bought by
Waung Cassandra M and Waung James C
Seller's Agent
Jennifer Whittaker
Abode Real Estate
Buyer's Agent
Jennifer Whittaker
Abode Real Estate
List Price
$205,000
Sold Price
$205,000
Current Estimated Value
Home Financials for this Owner
Home Financials are based on the most recent Mortgage that was taken out on this home.
Estimated Appreciation
$226,283
Avg. Annual Appreciation
9.07%
Original Mortgage
$194,750
Outstanding Balance
$164,720
Interest Rate
4.3%
Mortgage Type
New Conventional
Estimated Equity
$255,982
Purchase Details
Listed on
Aug 30, 2012
Closed on
Jan 18, 2013
Sold by
Blood Irt
Bought by
Letourneau Sarah K and Letourneau Kathleen E
Seller's Agent
Deborah G Richards
RE/MAX Vision
Buyer's Agent
Thomas Creeden
Coldwell Banker Realty - Waltham
List Price
$144,900
Sold Price
$137,000
Premium/Discount to List
-$7,900
-5.45%
Home Financials for this Owner
Home Financials are based on the most recent Mortgage that was taken out on this home.
Avg. Annual Appreciation
9.87%
Original Mortgage
$134,518
Interest Rate
3.39%
Mortgage Type
New Conventional
Purchase Details
Closed on
Feb 18, 2009
Sold by
Blood Arthur B
Bought by
Blood Irt and Booth Carol A
Similar Homes in Worcester, MA
Create a Home Valuation Report for This Property
The Home Valuation Report is an in-depth analysis detailing your home's value as well as a comparison with similar homes in the area
Home Values in the Area
Average Home Value in this Area
Purchase History
| Date | Type | Sale Price | Title Company |
|---|---|---|---|
| Not Resolvable | $205,000 | -- | |
| Not Resolvable | $137,000 | -- | |
| Deed | -- | -- |
Source: Public Records
Mortgage History
| Date | Status | Loan Amount | Loan Type |
|---|---|---|---|
| Open | $194,750 | New Conventional | |
| Previous Owner | $134,518 | New Conventional | |
| Previous Owner | $162,000 | No Value Available |
Source: Public Records
Property History
| Date | Event | Price | Change | Sq Ft Price |
|---|---|---|---|---|
| 04/28/2017 04/28/17 | Sold | $205,000 | 0.0% | $133 / Sq Ft |
| 03/22/2017 03/22/17 | Pending | -- | -- | -- |
| 03/20/2017 03/20/17 | For Sale | $205,000 | +49.6% | $133 / Sq Ft |
| 01/18/2013 01/18/13 | Sold | $137,000 | -5.5% | $87 / Sq Ft |
| 01/11/2013 01/11/13 | Pending | -- | -- | -- |
| 08/30/2012 08/30/12 | For Sale | $144,900 | -- | $92 / Sq Ft |
Source: MLS Property Information Network (MLS PIN)
Tax History Compared to Growth
Tax History
| Year | Tax Paid | Tax Assessment Tax Assessment Total Assessment is a certain percentage of the fair market value that is determined by local assessors to be the total taxable value of land and additions on the property. | Land | Improvement |
|---|---|---|---|---|
| 2025 | $4,642 | $351,900 | $97,900 | $254,000 |
| 2024 | $4,440 | $322,900 | $97,900 | $225,000 |
| 2023 | $4,276 | $298,200 | $85,100 | $213,100 |
| 2022 | $3,956 | $260,100 | $68,100 | $192,000 |
| 2021 | $3,889 | $238,900 | $54,500 | $184,400 |
| 2020 | $3,701 | $217,700 | $54,500 | $163,200 |
| 2019 | $3,564 | $198,000 | $49,000 | $149,000 |
| 2018 | $3,549 | $187,700 | $49,000 | $138,700 |
| 2017 | $3,144 | $163,600 | $49,000 | $114,600 |
| 2016 | $2,681 | $130,100 | $36,400 | $93,700 |
| 2015 | $2,611 | $130,100 | $36,400 | $93,700 |
| 2014 | $2,542 | $130,100 | $36,400 | $93,700 |
Source: Public Records
Agents Affiliated with this Home
-
J
Seller's Agent in 2017
Jennifer Whittaker
Abode Real Estate
(508) 410-1503
6 Total Sales
-

Seller's Agent in 2013
Deborah G Richards
Re/Max Vision
(508) 523-2276
37 Total Sales
-
T
Buyer's Agent in 2013
Thomas Creeden
Coldwell Banker Realty - Waltham
Map
Source: MLS Property Information Network (MLS PIN)
MLS Number: 72133399
APN: WORC-000013-000019-000028
Nearby Homes
- 40 Hastings Ave
- 44 Hastings Ave
- 46 Hastings Ave
- 43 Huntington Ave
- 15 Boardman St
- 12 Alexander Rd
- 93 W Boylston St
- 87 W Boylston St
- 12 Boardman St
- LOT 29 Boardman St
- 32 Indian Lake Pkwy
- 30 Boardman St
- 44 Boardman St
- 577 Grove St
- 41 Eagle Rd
- 0 Grove St
- 612 Grove St Unit Lot 1
- 7 Holt Ave
- 47 Hapgood Rd
- 32 Hemans St
