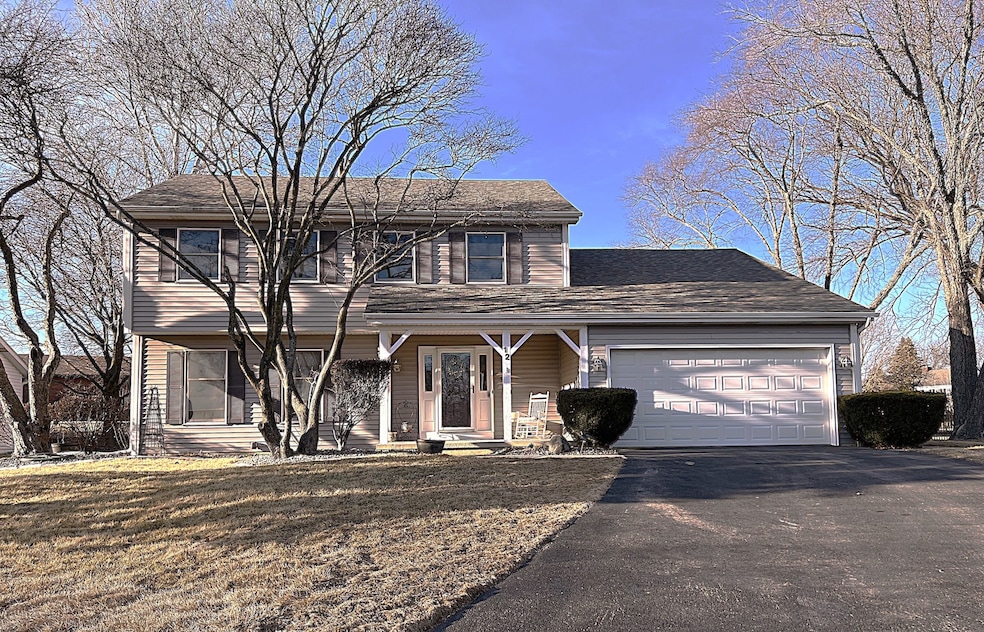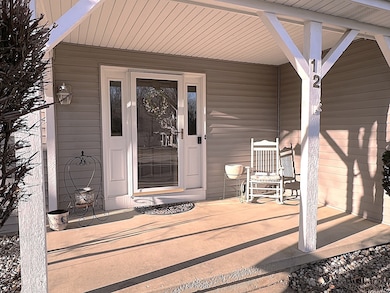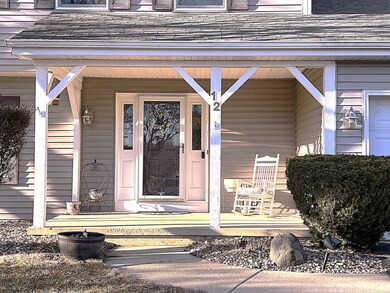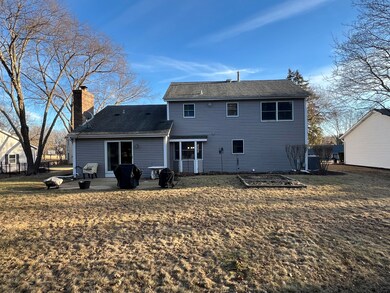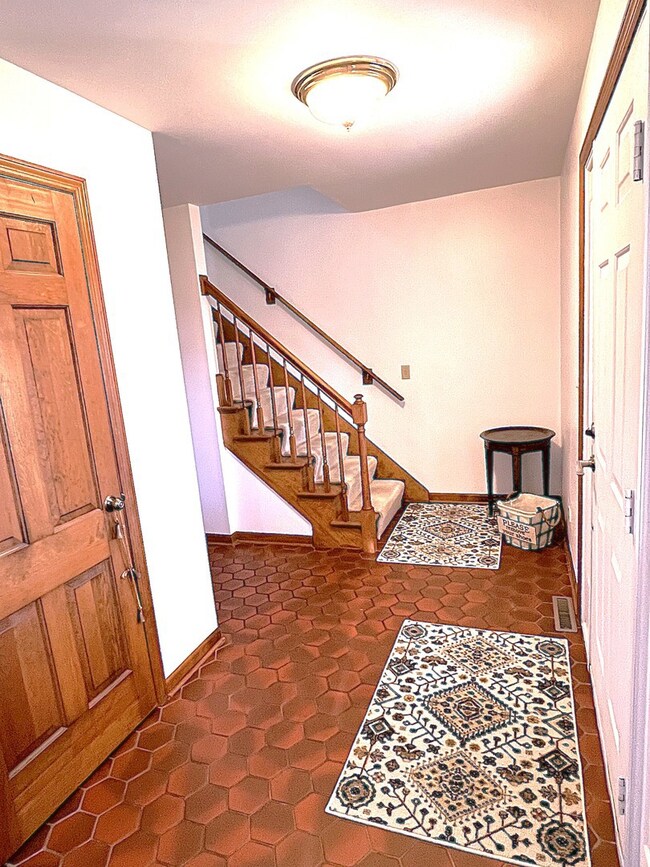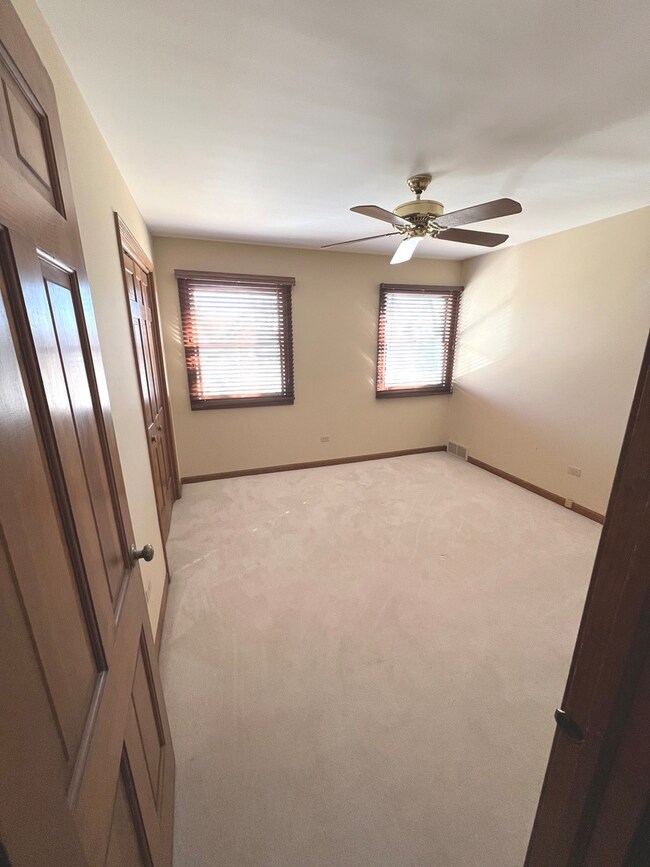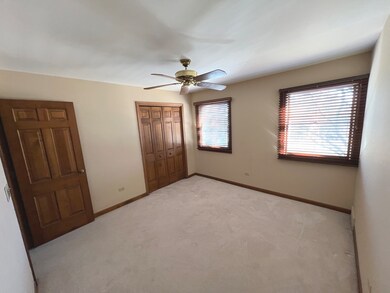
12 Briargate Cir Sugar Grove, IL 60554
Prestbury NeighborhoodHighlights
- Community Lake
- Property is near a park
- Community Pool
- Clubhouse
- Recreation Room
- Tennis Courts
About This Home
As of June 2025Fantastic home featured in Prestbury subdivision! This Home features a fresh neutral paint on main level, hallway/entry. The entry will lead you to the kitchen and family room with wood beams on the high ceiling. You will enjoy the comforts from the wood burning fireplace with wet-bar. The eat-in kitchen offers stainless steel appliances & beautiful countertops. You will enjoy the table space or breakfast bar. Updated half bath on main level. The large laundry/mud room has a side door access to the home. The lower level offers a finished basement with Rec room & separate office/den. You have a nice amount of storage space in the unfinished portion. The second level offers 3 bedrooms, full bath off of the hallway. Master bedroom included large walk-in closet, updated master bath with a walk-in shower. Large backyard! Minutes to I88, shopping, parks, bike trails & more. Prestbury offers parks, pool, clubhouse, tennis courts, and easy access to the Gilman trail. This is a must see! A LOT of home at this price range!
Last Agent to Sell the Property
Century 21 Circle - Aurora License #475118980 Listed on: 03/01/2025

Home Details
Home Type
- Single Family
Est. Annual Taxes
- $7,923
Year Built
- Built in 1979
Lot Details
- Lot Dimensions are 90x137x90x140
- Cul-De-Sac
HOA Fees
- $143 Monthly HOA Fees
Parking
- 2 Car Garage
Home Design
- Asphalt Roof
- Steel Siding
Interior Spaces
- 2,600 Sq Ft Home
- 2-Story Property
- Ceiling Fan
- Wood Burning Fireplace
- Fireplace With Gas Starter
- Family Room with Fireplace
- Living Room
- Formal Dining Room
- Den
- Recreation Room
- Carpet
- Carbon Monoxide Detectors
- Laundry Room
Kitchen
- Range
- Microwave
- Dishwasher
- Disposal
Bedrooms and Bathrooms
- 4 Bedrooms
- 4 Potential Bedrooms
- Dual Sinks
Basement
- Partial Basement
- Sump Pump
Outdoor Features
- Tideland Water Rights
- Patio
Location
- Property is near a park
Schools
- Fearn Elementary School
- Herget Middle School
- West Aurora High School
Utilities
- Forced Air Heating and Cooling System
- Heating System Uses Natural Gas
Community Details
Overview
- Association fees include clubhouse, pool, scavenger
- Prestbury Association, Phone Number (630) 466-1576
- Prestbury Subdivision
- Property managed by Prestbury Citizens Association
- Community Lake
Amenities
- Clubhouse
Recreation
- Tennis Courts
- Community Pool
Ownership History
Purchase Details
Home Financials for this Owner
Home Financials are based on the most recent Mortgage that was taken out on this home.Purchase Details
Home Financials for this Owner
Home Financials are based on the most recent Mortgage that was taken out on this home.Similar Homes in Sugar Grove, IL
Home Values in the Area
Average Home Value in this Area
Purchase History
| Date | Type | Sale Price | Title Company |
|---|---|---|---|
| Warranty Deed | $400,000 | First American Title | |
| Warranty Deed | $272,500 | Chicago Title Insurance Co |
Mortgage History
| Date | Status | Loan Amount | Loan Type |
|---|---|---|---|
| Open | $320,000 | New Conventional | |
| Previous Owner | $40,000 | New Conventional | |
| Previous Owner | $35,000 | New Conventional | |
| Previous Owner | $25,100 | Unknown | |
| Previous Owner | $273,661 | VA | |
| Previous Owner | $278,083 | VA | |
| Previous Owner | $281,492 | VA | |
| Previous Owner | $200,000 | Credit Line Revolving | |
| Previous Owner | $147,700 | Unknown | |
| Previous Owner | $15,000 | Credit Line Revolving |
Property History
| Date | Event | Price | Change | Sq Ft Price |
|---|---|---|---|---|
| 06/05/2025 06/05/25 | Sold | $400,000 | -3.1% | $154 / Sq Ft |
| 05/06/2025 05/06/25 | Pending | -- | -- | -- |
| 04/23/2025 04/23/25 | Price Changed | $413,000 | -0.5% | $159 / Sq Ft |
| 03/26/2025 03/26/25 | Price Changed | $415,000 | -0.6% | $160 / Sq Ft |
| 03/01/2025 03/01/25 | For Sale | $417,500 | -- | $161 / Sq Ft |
Tax History Compared to Growth
Tax History
| Year | Tax Paid | Tax Assessment Tax Assessment Total Assessment is a certain percentage of the fair market value that is determined by local assessors to be the total taxable value of land and additions on the property. | Land | Improvement |
|---|---|---|---|---|
| 2023 | $7,923 | $116,892 | $30,092 | $86,800 |
| 2022 | $7,613 | $107,914 | $27,781 | $80,133 |
| 2021 | $7,404 | $102,697 | $26,438 | $76,259 |
| 2020 | $7,366 | $100,506 | $25,874 | $74,632 |
| 2019 | $7,411 | $97,220 | $25,028 | $72,192 |
| 2018 | $7,827 | $99,354 | $25,058 | $74,296 |
| 2017 | $7,651 | $94,885 | $23,931 | $70,954 |
| 2016 | $7,530 | $90,703 | $22,876 | $67,827 |
| 2015 | -- | $84,391 | $21,284 | $63,107 |
| 2014 | -- | $80,695 | $20,352 | $60,343 |
| 2013 | -- | $81,543 | $20,566 | $60,977 |
Agents Affiliated with this Home
-
Katherine Kautz
K
Seller's Agent in 2025
Katherine Kautz
Century 21 Circle - Aurora
1 in this area
6 Total Sales
-
Jason Osorno
J
Buyer's Agent in 2025
Jason Osorno
Digital Realty
(224) 256-7753
1 in this area
25 Total Sales
Map
Source: Midwest Real Estate Data (MRED)
MLS Number: 12301263
APN: 14-10-301-010
- 11 Hanover Ln
- 27 Hillcrest Dr
- 11 Hardwick Ct
- 706 Brighton Dr
- 684 Greenfield Rd
- 769 Brighton Dr
- 744 Merrill New Rd
- 740 Manor Hill Place
- 731 Queens Gate Cir Unit 1
- 792 Black Walnut Dr
- 22 Cedar Gate Cir
- 868 Edgewood Dr
- 42W490 Kedeka Rd
- 303 Capitol Dr Unit C
- 303 Capitol Dr Unit A
- 925 Merrill New Rd Unit 1
- 341 Capitol Dr Unit D
- 282 Whitfield Dr Unit A
- 933 Lakeridge Ct
- 8 Buckingham Dr
