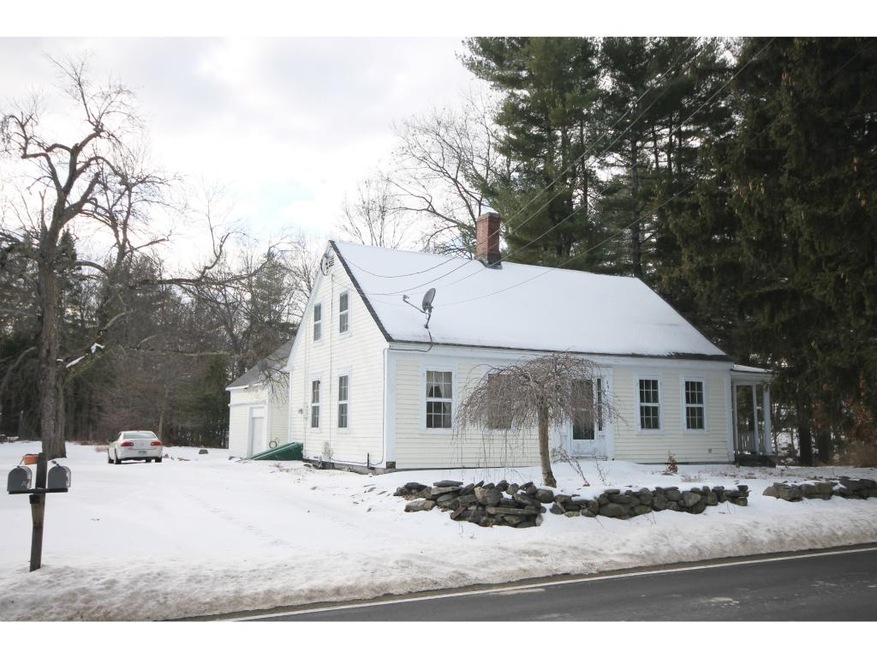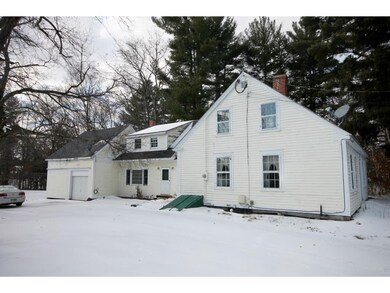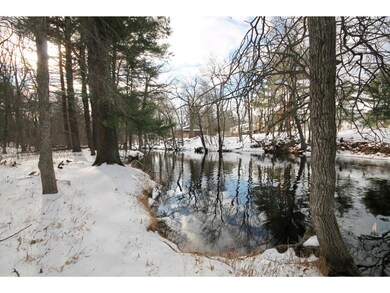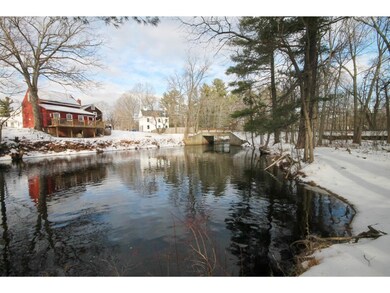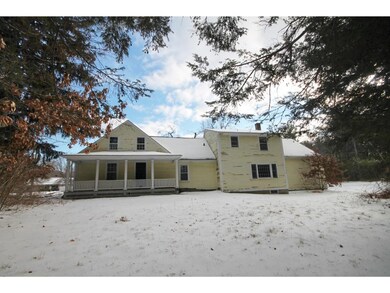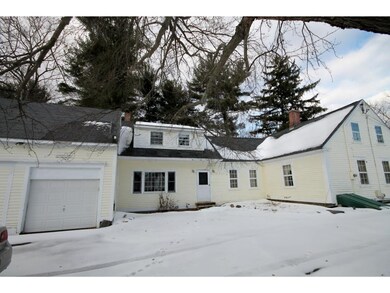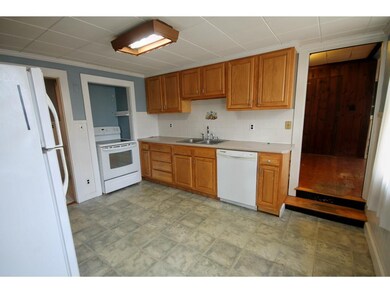
12 Bridge St Salem, NH 03079
Salem Center NeighborhoodEstimated Value: $653,290 - $836,000
Highlights
- 270 Feet of Waterfront
- Cape Cod Architecture
- Wooded Lot
- 1.19 Acre Lot
- Wood Burning Stove
- Softwood Flooring
About This Home
As of February 2016Antique Cape built in 1750 with newer addition built in the 80's. Over 250 ft. of frontage on Spicket River. 3-4 bedrooms (3 bedroom Septic). Fully applianced eat in kitchen. Charming living room with fireplace and wide pine floor. Dining room with pine walls and nice built ins. First floor office could serve as bedroom with closeted dressing area that leads to full bath. Addition contains large family room with exposed beams and cozy wood stove. Master bedroom in upper floor of addition with full bath. Coverd porch off side just needs screens. Partially finished den in basement is heated with wood stove with built in shelves, just needs a finished ceiling. Attached garage with one bay and tons of storage. House needs some work and likely would require cash or rehab loan. Estate sale. Priced way below assessed value. Home being sold "As Is".
Last Agent to Sell the Property
BHHS Verani Londonderry Brokerage Phone: 603-785-9461 License #047223 Listed on: 01/02/2016

Home Details
Home Type
- Single Family
Est. Annual Taxes
- $6,472
Year Built
- Built in 1750
Lot Details
- 1.19 Acre Lot
- 270 Feet of Waterfront
- Level Lot
- Wooded Lot
Parking
- 1 Car Direct Access Garage
- Parking Storage or Cabinetry
- Automatic Garage Door Opener
Home Design
- Cape Cod Architecture
- Block Foundation
- Stone Foundation
- Wood Frame Construction
- Shingle Roof
- Clap Board Siding
Interior Spaces
- 1.75-Story Property
- Wood Burning Stove
- Wood Burning Fireplace
- Dining Area
- Washer and Dryer Hookup
Kitchen
- Electric Range
- Dishwasher
Flooring
- Softwood
- Slate Flooring
- Vinyl
Bedrooms and Bathrooms
- 3 Bedrooms
- En-Suite Primary Bedroom
- Bathroom on Main Level
- 2 Full Bathrooms
Partially Finished Basement
- Basement Fills Entire Space Under The House
- Connecting Stairway
- Interior Basement Entry
- Basement Storage
Accessible Home Design
- Hard or Low Nap Flooring
Outdoor Features
- Water Access
- Covered patio or porch
Schools
- Woodbury Middle School
- Salem High School
Utilities
- Heating System Uses Oil
- Heating System Uses Wood
- Electric Water Heater
- Septic Tank
- Leach Field
Listing and Financial Details
- 21% Total Tax Rate
Ownership History
Purchase Details
Home Financials for this Owner
Home Financials are based on the most recent Mortgage that was taken out on this home.Purchase Details
Similar Homes in Salem, NH
Home Values in the Area
Average Home Value in this Area
Purchase History
| Date | Buyer | Sale Price | Title Company |
|---|---|---|---|
| Piccirillo Garrett | $170,000 | -- | |
| William J Deveau Ii Re | -- | -- |
Mortgage History
| Date | Status | Borrower | Loan Amount |
|---|---|---|---|
| Open | Piccirillo Garrett M | $22,000 | |
| Open | Piccirillo Garrett | $270,000 | |
| Previous Owner | Deveau William J | $31,000 |
Property History
| Date | Event | Price | Change | Sq Ft Price |
|---|---|---|---|---|
| 02/03/2016 02/03/16 | Sold | $170,000 | -10.1% | $72 / Sq Ft |
| 01/08/2016 01/08/16 | Pending | -- | -- | -- |
| 01/02/2016 01/02/16 | For Sale | $189,000 | -- | $80 / Sq Ft |
Tax History Compared to Growth
Tax History
| Year | Tax Paid | Tax Assessment Tax Assessment Total Assessment is a certain percentage of the fair market value that is determined by local assessors to be the total taxable value of land and additions on the property. | Land | Improvement |
|---|---|---|---|---|
| 2024 | $9,024 | $512,700 | $182,900 | $329,800 |
| 2023 | $8,695 | $512,700 | $182,900 | $329,800 |
| 2022 | $8,229 | $512,700 | $182,900 | $329,800 |
| 2021 | $8,193 | $512,700 | $182,900 | $329,800 |
| 2020 | $9,103 | $413,400 | $130,800 | $282,600 |
| 2019 | $9,087 | $413,400 | $130,800 | $282,600 |
| 2018 | $8,934 | $413,400 | $130,800 | $282,600 |
| 2017 | $8,615 | $413,400 | $130,800 | $282,600 |
| 2016 | $4,707 | $230,400 | $130,800 | $99,600 |
| 2015 | $6,473 | $302,600 | $129,100 | $173,500 |
| 2014 | $6,291 | $302,600 | $129,100 | $173,500 |
| 2013 | $6,191 | $302,600 | $129,100 | $173,500 |
Agents Affiliated with this Home
-
Team Sutton & Wells

Seller's Agent in 2016
Team Sutton & Wells
BHHS Verani Londonderry
(603) 818-1869
42 Total Sales
-
Jaime Devine

Buyer's Agent in 2016
Jaime Devine
Sue Padden Real Estate LLC
(603) 289-1695
114 Total Sales
Map
Source: PrimeMLS
MLS Number: 4465326
APN: SLEM-000084-001592
- 5 Highland Ave
- 40 Stanwood Rd Unit 9
- 10 Sally Sweets Way Unit UPH307
- 5 Sally Sweets Way Unit 212
- 5 Sally Sweets Way Unit 345
- 23 Meisner Rd
- 45 N Main St
- 20 Colonial Dr
- 7 Wesley Ln
- 42 Wheeler Ave
- 139 North St
- 72 Millville Cir
- 3 Lyndale Ave
- 102 Millville Cir
- 5 Field Ave
- 105 Lawrence Rd
- 105A Lawrence Rd
- 55A Millville Cir
- 20 Grove Ave
- 13 Granite Ave
