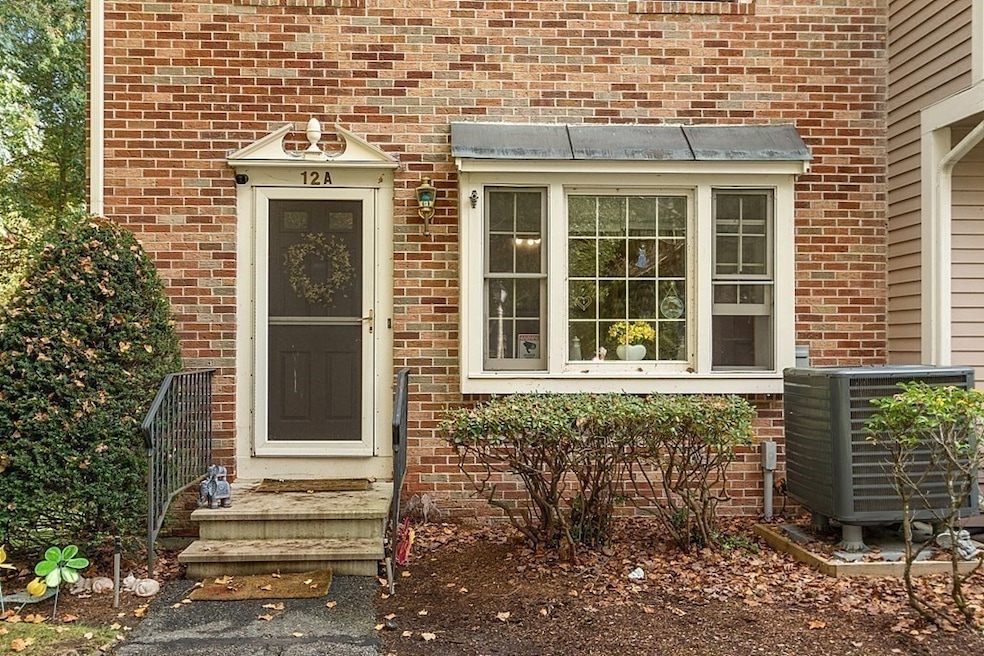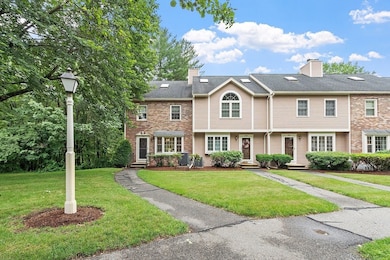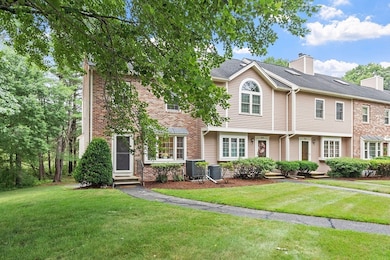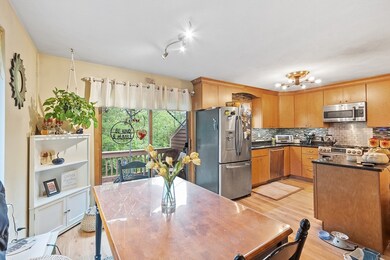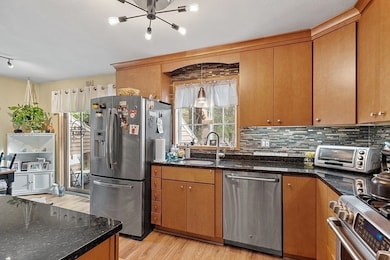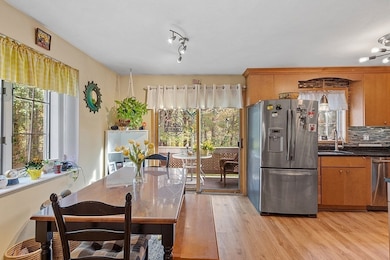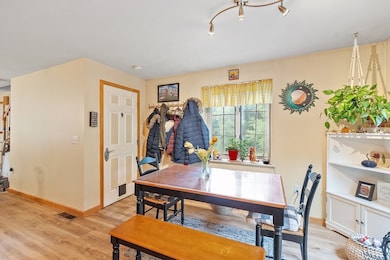12 Brookfield Dr Unit A Groton, MA 01450
Estimated payment $3,201/month
Highlights
- Deck
- Loft
- Solid Surface Countertops
- Groton Dunstable Regional High School Rated A
- End Unit
- 1 Car Attached Garage
About This Home
Priced below market value. Bright and airy, this 2-bedroom end unit offers extra privacy with a rear deck overlooking peaceful woodlands—perfect for relaxing and enjoying nature. The stylish kitchen features granite countertops, a moveable island, tile backsplash, stainless steel appliances, and an inviting dining area with sliding glass doors to the deck. The spacious primary bedroom includes a staircase to a versatile third-floor loft ideal for an office or studio. A one-car garage, additional rear parking, and guest spaces add convenience. Located in tranquil Brookfield Commons just off Rt. 225 near the Westford line, this home offers easy access to Rt. 495 and updates including a newer furnace, A/C, hot water tank, and laminate flooring installed four years ago.
Townhouse Details
Home Type
- Townhome
Est. Annual Taxes
- $6,053
Year Built
- Built in 1990
HOA Fees
- $459 Monthly HOA Fees
Parking
- 1 Car Attached Garage
- Tuck Under Parking
- Open Parking
- Off-Street Parking
- Deeded Parking
Home Design
- Entry on the 1st floor
- Frame Construction
- Shingle Roof
Interior Spaces
- 1,463 Sq Ft Home
- 2-Story Property
- Central Vacuum
- Insulated Windows
- Insulated Doors
- Living Room with Fireplace
- Loft
- Basement
Kitchen
- Range
- Plumbed For Ice Maker
- Dishwasher
- Kitchen Island
- Solid Surface Countertops
Flooring
- Wall to Wall Carpet
- Laminate
- Vinyl
Bedrooms and Bathrooms
- 2 Bedrooms
- Primary bedroom located on second floor
Laundry
- Laundry in unit
- Dryer
- Washer
Utilities
- Forced Air Heating and Cooling System
- Heating System Uses Natural Gas
- Private Sewer
Additional Features
- Deck
- End Unit
- Property is near schools
Listing and Financial Details
- Assessor Parcel Number M:137 B:13 L:1,519160
Community Details
Overview
- Association fees include sewer, insurance, maintenance structure, road maintenance, ground maintenance, snow removal, trash
- 36 Units
- Brookfield Commons Condominium Community
- Near Conservation Area
Amenities
- Shops
Recreation
- Bike Trail
Pet Policy
- Pets Allowed
Map
Home Values in the Area
Average Home Value in this Area
Tax History
| Year | Tax Paid | Tax Assessment Tax Assessment Total Assessment is a certain percentage of the fair market value that is determined by local assessors to be the total taxable value of land and additions on the property. | Land | Improvement |
|---|---|---|---|---|
| 2025 | $6,053 | $396,900 | $0 | $396,900 |
| 2024 | $5,523 | $366,000 | $0 | $366,000 |
| 2023 | $5,490 | $351,000 | $0 | $351,000 |
| 2022 | $5,358 | $311,700 | $0 | $311,700 |
| 2021 | $5,201 | $295,500 | $0 | $295,500 |
| 2020 | $5,136 | $295,500 | $0 | $295,500 |
| 2019 | $4,499 | $248,400 | $0 | $248,400 |
| 2018 | $1,597 | $248,400 | $0 | $248,400 |
| 2017 | $4,536 | $248,400 | $0 | $248,400 |
| 2016 | $4,062 | $216,300 | $0 | $216,300 |
| 2015 | -- | $216,300 | $0 | $216,300 |
Property History
| Date | Event | Price | List to Sale | Price per Sq Ft |
|---|---|---|---|---|
| 11/25/2025 11/25/25 | Price Changed | $423,900 | -0.2% | $290 / Sq Ft |
| 11/04/2025 11/04/25 | Price Changed | $424,900 | -1.2% | $290 / Sq Ft |
| 10/27/2025 10/27/25 | Price Changed | $429,900 | -1.8% | $294 / Sq Ft |
| 10/22/2025 10/22/25 | Price Changed | $437,900 | -0.4% | $299 / Sq Ft |
| 10/13/2025 10/13/25 | Price Changed | $439,500 | -0.9% | $300 / Sq Ft |
| 09/23/2025 09/23/25 | Price Changed | $443,500 | -0.2% | $303 / Sq Ft |
| 09/09/2025 09/09/25 | Price Changed | $444,500 | -1.1% | $304 / Sq Ft |
| 08/27/2025 08/27/25 | Price Changed | $449,500 | -0.1% | $307 / Sq Ft |
| 07/21/2025 07/21/25 | For Sale | $449,900 | -10.0% | $308 / Sq Ft |
| 05/29/2025 05/29/25 | Off Market | $499,900 | -- | -- |
| 05/20/2025 05/20/25 | For Sale | $499,900 | -- | $342 / Sq Ft |
Purchase History
| Date | Type | Sale Price | Title Company |
|---|---|---|---|
| Quit Claim Deed | -- | None Available | |
| Quit Claim Deed | -- | None Available | |
| Quit Claim Deed | -- | None Available | |
| Quit Claim Deed | -- | None Available | |
| Quit Claim Deed | -- | -- | |
| Quit Claim Deed | -- | -- | |
| Quit Claim Deed | $315,000 | -- | |
| Quit Claim Deed | $315,000 | -- | |
| Deed | $219,900 | -- | |
| Deed | $219,900 | -- | |
| Deed | $219,900 | -- |
Mortgage History
| Date | Status | Loan Amount | Loan Type |
|---|---|---|---|
| Open | $75,000 | New Conventional | |
| Closed | $75,000 | New Conventional | |
| Previous Owner | $149,900 | Purchase Money Mortgage |
Source: MLS Property Information Network (MLS PIN)
MLS Number: 73377937
APN: GROT-000137-000013-000001
- 6 Coolidge St
- 28 W Prescott St
- 9 Elm St
- Lot 13 Monarch Path
- Lot 12 Monarch Path
- 23 Orion Way
- Lot 6 Noble Path
- Lot 7 Noble Path
- 26 Bayberry Rd
- 6 Little Hollow Ln
- 16 Abbot St
- 34 West St
- 33 West St
- 797 Boston Rd
- 8 Sandy Beach Rd
- 66 Patten Rd
- 66 N Main St Unit 66
- 64 N Main St Unit 64
- 35 Oxbow Ln
- 95 Hummingbird Ln Unit 22
- 1 Pleasant St
- 1 Ernies Dr
- 183 Whiley Rd
- 87 West St
- 66 N Main St
- 66 N Main St Unit 66
- 62 N Main St Unit 62
- 64 N Main St
- 64 N Main St Unit 64
- 62 N Main St
- 121 Robin Hill Rd Unit B
- 36 Groton Rd Unit 2
- 24 Cricket Ln Unit Home
- 42 Tavern Rd
- 70 Beaver Brook Rd Unit C
- 41 Valliria Dr Unit 21Valliria
- 32 Main St
- 35 Keyes Rd
- 537 King St Unit 2
- 20 Murray Park Rd
