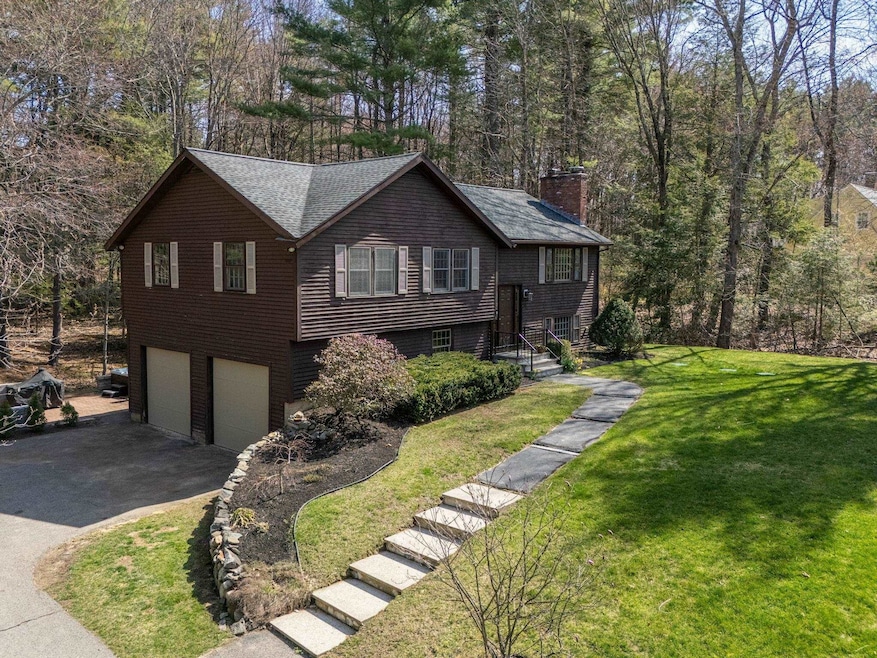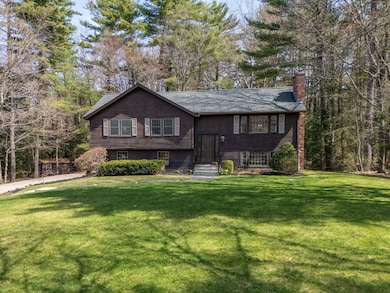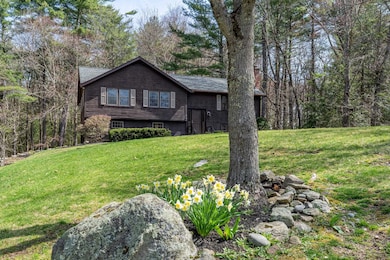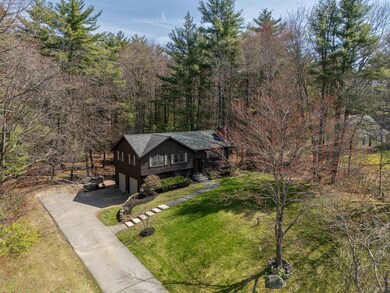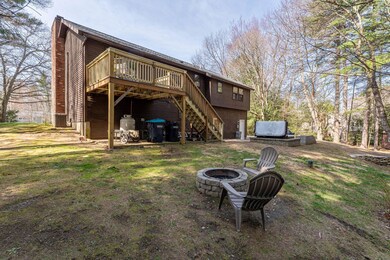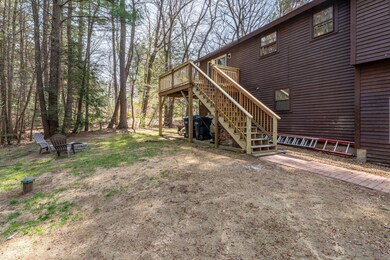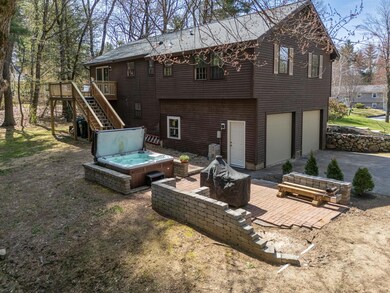
12 Butterfield Ln Stratham, NH 03885
Highlights
- Spa
- Deck
- Wood Flooring
- Cooperative Middle School Rated A-
- Wooded Lot
- Attic
About This Home
As of June 2025WELCOME HOME TO 12 Butterfield Lane located in the heart of Stratham in one of its most sought after areas - close to all town amenities, schools, shopping areas, restaurants, & all commuter routes. Approach the home & you are greeted with its wonderful curb appeal perched up on a knoll, privately set back from the road on 1 wooded acre. Out back, enjoy your new composite deck overlooking the fire pit & stream & take in the solitude; or relax in the hot tub with surround patio. Step inside this bright home where you are welcomed with an inviting open concept floor plan. The kitchen is beautifully appointed with high end stainless appliances, stunning cabinetry & tile backsplash. With the open kitchen, dining & living space, this home is perfect for entertaining & relaxing with family. There are three bedrooms upstairs with two beautifully appointed baths; the large primary having its own gorgeous bath. Downstairs find a large recreation room with built-ins & a seating "nook" making for an additional family room/tv room or however you choose to use it; complete with a wood burning stove to add to the coziness. Also, you will find the perfect bright office/playroom with a wall of built-ins. Lots of utility. This home has plenty new: a 4 bedroom septic, roof, carpet, front door, deck, painting. This home has central air & and air purification system. Don’t miss the opportunity to call this home. SHOWINGS BEGIN AT OPEN HOUSES ON FRI 4/25 4-6PM AND SAT & SUN 4/26 & 4/27 11-1PM.
Last Buyer's Agent
A non PrimeMLS member
A Non PrimeMLS Agency
Home Details
Home Type
- Single Family
Est. Annual Taxes
- $8,687
Year Built
- Built in 1980
Lot Details
- 1.01 Acre Lot
- Property fronts a private road
- Sloped Lot
- Wooded Lot
- Garden
- Property is zoned RES/AGRI
Parking
- 2 Car Garage
- Driveway
- 1 to 5 Parking Spaces
Home Design
- Split Foyer
- Split Level Home
- Concrete Foundation
- Shingle Roof
- Wood Siding
Interior Spaces
- Property has 1 Level
- Ceiling Fan
- Drapes & Rods
- Blinds
- Family Room
- Combination Dining and Living Room
- Den
- Attic
Kitchen
- Gas Range
- Microwave
- Freezer
- Dishwasher
- Kitchen Island
Flooring
- Wood
- Carpet
- Tile
- Vinyl
Bedrooms and Bathrooms
- 3 Bedrooms
- En-Suite Primary Bedroom
- En-Suite Bathroom
Laundry
- Dryer
- Washer
Finished Basement
- Walk-Up Access
- Interior Basement Entry
- Laundry in Basement
Home Security
- Carbon Monoxide Detectors
- Fire and Smoke Detector
Eco-Friendly Details
- Green Energy Fireplace or Wood Stove
Outdoor Features
- Spa
- Deck
- Shed
Schools
- Stratham Memorial Elementary School
- Cooperative Middle School
- Exeter High School
Utilities
- Central Air
- Baseboard Heating
- Underground Utilities
- Propane
- Private Water Source
- Water Purifier
- Septic Tank
- Septic Design Available
- Leach Field
- Internet Available
- Cable TV Available
Listing and Financial Details
- Tax Lot 97
- Assessor Parcel Number 12
Ownership History
Purchase Details
Home Financials for this Owner
Home Financials are based on the most recent Mortgage that was taken out on this home.Purchase Details
Home Financials for this Owner
Home Financials are based on the most recent Mortgage that was taken out on this home.Similar Homes in Stratham, NH
Home Values in the Area
Average Home Value in this Area
Purchase History
| Date | Type | Sale Price | Title Company |
|---|---|---|---|
| Warranty Deed | $710,000 | None Available | |
| Warranty Deed | $710,000 | None Available | |
| Warranty Deed | $320,000 | -- | |
| Warranty Deed | $320,000 | -- |
Mortgage History
| Date | Status | Loan Amount | Loan Type |
|---|---|---|---|
| Previous Owner | $10,000 | Unknown | |
| Previous Owner | $95,000 | Unknown |
Property History
| Date | Event | Price | Change | Sq Ft Price |
|---|---|---|---|---|
| 06/17/2025 06/17/25 | Sold | $710,000 | -1.3% | $416 / Sq Ft |
| 05/01/2025 05/01/25 | Pending | -- | -- | -- |
| 04/23/2025 04/23/25 | For Sale | $719,000 | +124.7% | $422 / Sq Ft |
| 10/24/2014 10/24/14 | Sold | $320,000 | -1.5% | $199 / Sq Ft |
| 10/24/2014 10/24/14 | Pending | -- | -- | -- |
| 10/24/2014 10/24/14 | For Sale | $325,000 | -- | $202 / Sq Ft |
Tax History Compared to Growth
Tax History
| Year | Tax Paid | Tax Assessment Tax Assessment Total Assessment is a certain percentage of the fair market value that is determined by local assessors to be the total taxable value of land and additions on the property. | Land | Improvement |
|---|---|---|---|---|
| 2024 | $8,687 | $662,100 | $408,100 | $254,000 |
| 2023 | $8,167 | $390,600 | $210,100 | $180,500 |
| 2022 | $7,308 | $390,600 | $210,100 | $180,500 |
| 2021 | $7,234 | $390,600 | $210,100 | $180,500 |
| 2020 | $7,402 | $390,600 | $210,100 | $180,500 |
| 2019 | $7,277 | $390,600 | $210,100 | $180,500 |
| 2018 | $6,548 | $311,800 | $156,100 | $155,700 |
| 2017 | $6,330 | $311,800 | $156,100 | $155,700 |
| 2016 | $11,084 | $311,800 | $156,100 | $155,700 |
| 2015 | $6,205 | $311,800 | $156,100 | $155,700 |
| 2014 | $6,208 | $311,800 | $156,100 | $155,700 |
| 2013 | $5,873 | $298,900 | $143,100 | $155,800 |
Agents Affiliated with this Home
-
A
Seller's Agent in 2025
Anne Lane
RE/MAX Realty One
-
A
Buyer's Agent in 2025
A non PrimeMLS member
VT_ME_NH_NEREN
-
D
Seller's Agent in 2014
Debbie James
Badger Peabody & Smith Realty/Plymouth
-
J
Buyer's Agent in 2014
Jim Albert
Buyer's Brokers of the Seacoast
Map
Source: PrimeMLS
MLS Number: 5037414
APN: STRH-000012-000097
- 11 Evergreen Way
- 23 Winding Brook Dr
- 132 Portsmouth Ave
- 68 Peninsula Dr
- 60 Peninsula Dr
- 9 Peninsula Dr
- 2 Trishas Way
- 8 Wingate Ct
- 42 College Rd
- 2 Chase Ln
- 50 Newfields Rd Unit A
- 44 Tansy Ave
- 48 Tansy Ave
- 22 Captains Way
- 6 Walters Way
- 1 Point of Rocks Terrace
- 85 College Rd
- 9 Swamscott St
- 44 High St
- 55 Bassett Ln
