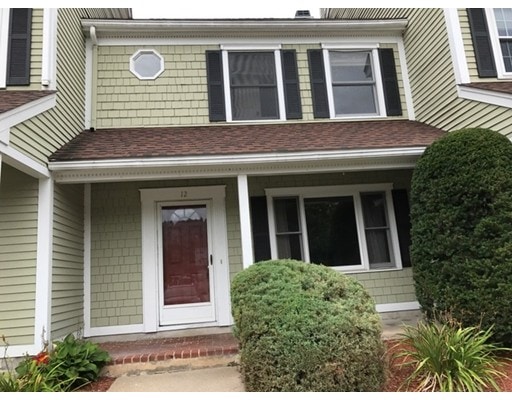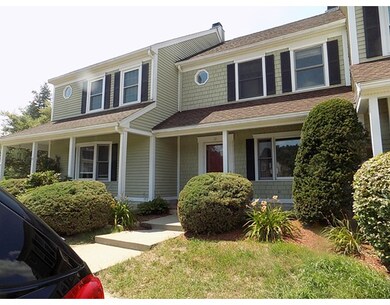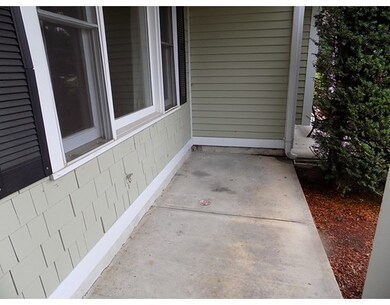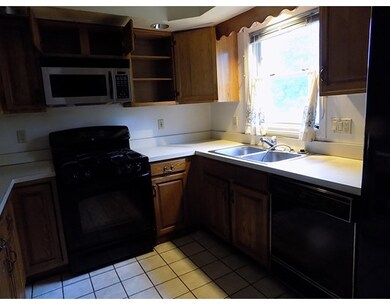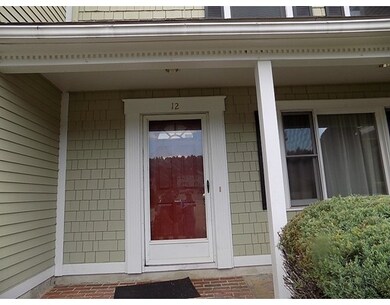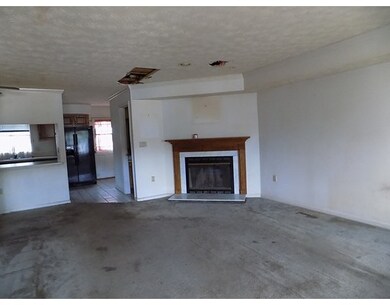
12 Cadogan Way Unit UV235 Nashua, NH 03062
Southwest Nashua Neighborhood
2
Beds
3
Baths
1,360
Sq Ft
1987
Built
About This Home
As of November 2017Town house in desirable Meadowview Estates. Located at exit 1 off route 3 on the MA border. Fireplace in living room. Natural gas heat and central air. 2 and 1/2 baths.
Property Details
Home Type
Condominium
Est. Annual Taxes
$5,314
Year Built
1987
Lot Details
0
Listing Details
- Unit Level: 2
- Property Type: Condominium/Co-Op
- CC Type: Condo
- Style: Townhouse
- Other Agent: 2.75
- Lead Paint: Unknown
- Year Built Description: Approximate
- Special Features: 20
- Property Sub Type: Condos
- Year Built: 1987
Interior Features
- Has Basement: No
- Fireplaces: 1
- Number of Rooms: 5
- Amenities: Shopping, Walk/Jog Trails, Bike Path, Highway Access, Public School
- Electric: Circuit Breakers
- No Bedrooms: 2
- Full Bathrooms: 2
- Half Bathrooms: 1
- No Living Levels: 2
- Main Lo: NH0042
- Main So: NH0042
Exterior Features
- Construction: Frame
- Exterior: Wood
- Exterior Unit Features: Porch
- Pool Description: Inground
Garage/Parking
- Parking Spaces: 2
Utilities
- Hot Water: Tank
- Sewer: City/Town Sewer
- Water: City/Town Water
Condo/Co-op/Association
- Association Fee Includes: Master Insurance, Swimming Pool, Exterior Maintenance, Road Maintenance, Landscaping, Snow Removal, Playground
- Association Pool: Yes
- No Units: 6
- Unit Building: 12
Fee Information
- Fee Interval: Monthly
Lot Info
- Assessor Parcel Number: M:B L:02392 U:V235
- Zoning: R18
Ownership History
Date
Name
Owned For
Owner Type
Purchase Details
Listed on
Aug 31, 2017
Closed on
Nov 30, 2017
Sold by
Bank Of New York Mello
Bought by
Krishnan Gajalashmi and Krishnan Kumar-Chandrasekaran N
Seller's Agent
Karen Brown
Century 21 Cardinal
Buyer's Agent
Richard Cardinal
Century 21 Cardinal
List Price
$182,900
Sold Price
$165,000
Premium/Discount to List
-$17,900
-9.79%
Current Estimated Value
Home Financials for this Owner
Home Financials are based on the most recent Mortgage that was taken out on this home.
Estimated Appreciation
$229,917
Avg. Annual Appreciation
12.12%
Original Mortgage
$123,750
Outstanding Balance
$104,589
Interest Rate
3.63%
Mortgage Type
Adjustable Rate Mortgage/ARM
Estimated Equity
$290,328
Purchase Details
Closed on
Jul 19, 2017
Sold by
Bank Of New York Mello
Bought by
Bank New York Mellon T
Purchase Details
Closed on
Jun 6, 1994
Bought by
French Eleanor Q and French Glenn D
Similar Home in Nashua, NH
Create a Home Valuation Report for This Property
The Home Valuation Report is an in-depth analysis detailing your home's value as well as a comparison with similar homes in the area
Home Values in the Area
Average Home Value in this Area
Purchase History
| Date | Type | Sale Price | Title Company |
|---|---|---|---|
| Not Resolvable | $165,000 | -- | |
| Warranty Deed | $176,666 | -- | |
| Deed | $69,000 | -- |
Source: Public Records
Mortgage History
| Date | Status | Loan Amount | Loan Type |
|---|---|---|---|
| Open | $123,750 | Adjustable Rate Mortgage/ARM | |
| Previous Owner | $216,000 | Unknown |
Source: Public Records
Property History
| Date | Event | Price | Change | Sq Ft Price |
|---|---|---|---|---|
| 11/29/2017 11/29/17 | Sold | $165,000 | 0.0% | $121 / Sq Ft |
| 11/29/2017 11/29/17 | Sold | $165,000 | -7.3% | $121 / Sq Ft |
| 10/05/2017 10/05/17 | Price Changed | $177,900 | -2.7% | $131 / Sq Ft |
| 09/13/2017 09/13/17 | Pending | -- | -- | -- |
| 08/31/2017 08/31/17 | For Sale | $182,900 | 0.0% | $134 / Sq Ft |
| 08/27/2017 08/27/17 | Price Changed | $182,900 | -5.2% | $134 / Sq Ft |
| 07/26/2017 07/26/17 | For Sale | $192,900 | -- | $142 / Sq Ft |
Source: MLS Property Information Network (MLS PIN)
Tax History Compared to Growth
Tax History
| Year | Tax Paid | Tax Assessment Tax Assessment Total Assessment is a certain percentage of the fair market value that is determined by local assessors to be the total taxable value of land and additions on the property. | Land | Improvement |
|---|---|---|---|---|
| 2023 | $5,314 | $291,500 | $0 | $291,500 |
| 2022 | $5,267 | $291,500 | $0 | $291,500 |
| 2021 | $4,651 | $200,300 | $0 | $200,300 |
| 2020 | $4,529 | $200,300 | $0 | $200,300 |
| 2019 | $4,359 | $200,300 | $0 | $200,300 |
| 2018 | $4,248 | $200,300 | $0 | $200,300 |
| 2017 | $4,315 | $167,300 | $0 | $167,300 |
| 2016 | $4,194 | $167,300 | $0 | $167,300 |
| 2015 | $4,104 | $167,300 | $0 | $167,300 |
| 2014 | $4,024 | $167,300 | $0 | $167,300 |
Source: Public Records
Agents Affiliated with this Home
-
Karen Brown

Seller's Agent in 2017
Karen Brown
Century 21 Cardinal
(630) 930-6588
2 in this area
27 Total Sales
-
Richard Cardinal

Buyer's Agent in 2017
Richard Cardinal
Century 21 Cardinal
(603) 930-3052
39 Total Sales
Map
Source: MLS Property Information Network (MLS PIN)
MLS Number: 72221186
APN: NASH-000000-002392-V000235B
Nearby Homes
- 75 Cadogan Way Unit UW243
- 4 Doucet Ave Unit The Scout
- 60 Barrington Ave
- 7 Doucet Ave
- 58 Wilderness Dr
- 65 Wilderness Dr
- 52 Wilderness Dr
- 75 Wilderness Dr
- 50 Wilderness Dr
- 71 Wilderness Dr Unit The Eagle
- 68 Barrington Ave
- 46 Wilderness Dr
- 48 Wilderness Dr Unit The Star
- 63 Wilderness Dr Unit Derby 2
- 3 Doucet Ave Unit The Cub
- 67 Wilderness Dr Unit The Cub
- 1 Doucet Ave
- 5 Doucet Ave
- 38 Georgetown Dr
- 16 Mountain Laurels Dr Unit 303
