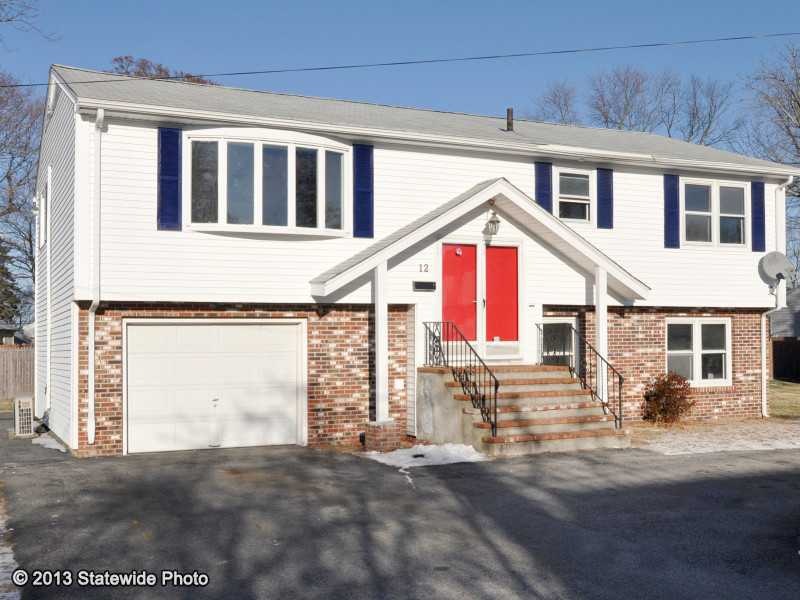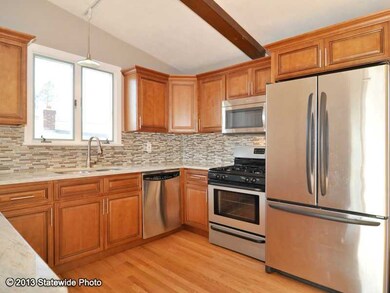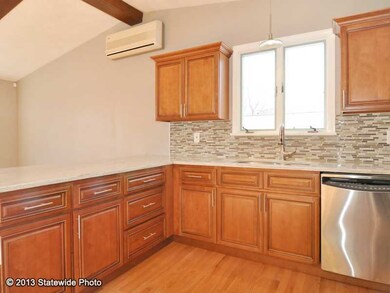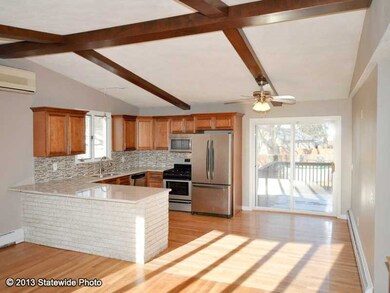
12 Calumet Ave Johnston, RI 02919
Killingly Street NeighborhoodHighlights
- Deck
- Wood Flooring
- Tennis Courts
- Cathedral Ceiling
- Game Room
- 1 Car Attached Garage
About This Home
As of March 2014WONDERFUL RAISED RANCH OFFERING HARDWOODS, BEAUTIFUL COOKS KITCHEN, GRANITE COUNTERS, CATHEDRAL CEILINGS, NEW BATHS, WALKOUT FINISHED LOWER FOR EXTRA SPACE, LNDRY RM, 1 CAR GARAGE, SLIDERS TO DECK OVERLOOKING NICE YARD. LG. CLOSETS. GREAT PLACE!
Last Agent to Sell the Property
RE/MAX 1st Choice License #RES.0030352 Listed on: 01/07/2014

Home Details
Home Type
- Single Family
Est. Annual Taxes
- $4,802
Year Built
- Built in 1972
Lot Details
- 6,534 Sq Ft Lot
- Fenced
Parking
- 1 Car Attached Garage
- Driveway
Home Design
- Brick Exterior Construction
- Vinyl Siding
- Concrete Perimeter Foundation
Interior Spaces
- 2-Story Property
- Cathedral Ceiling
- Game Room
- Storage Room
- Laundry Room
- Utility Room
- Storm Doors
Kitchen
- <<OvenToken>>
- Range<<rangeHoodToken>>
- <<microwave>>
- Dishwasher
Flooring
- Wood
- Carpet
- Ceramic Tile
Bedrooms and Bathrooms
- 3 Bedrooms
Finished Basement
- Walk-Out Basement
- Basement Fills Entire Space Under The House
Utilities
- Cooling Available
- Heating System Uses Gas
- Baseboard Heating
- Heating System Uses Steam
- 100 Amp Service
- Gas Water Heater
- Cable TV Available
Additional Features
- Deck
- Property near a hospital
Listing and Financial Details
- Tax Lot 562
- Assessor Parcel Number 12CALUMETAVJOHN
Community Details
Overview
- Johnston Subdivision
Amenities
- Shops
- Public Transportation
Recreation
- Tennis Courts
Ownership History
Purchase Details
Home Financials for this Owner
Home Financials are based on the most recent Mortgage that was taken out on this home.Purchase Details
Home Financials for this Owner
Home Financials are based on the most recent Mortgage that was taken out on this home.Purchase Details
Purchase Details
Purchase Details
Purchase Details
Purchase Details
Similar Home in Johnston, RI
Home Values in the Area
Average Home Value in this Area
Purchase History
| Date | Type | Sale Price | Title Company |
|---|---|---|---|
| Warranty Deed | $197,000 | -- | |
| Deed | $1,321 | -- | |
| Deed | $1,559 | -- | |
| Quit Claim Deed | -- | -- | |
| Quit Claim Deed | $115,000 | -- | |
| Not Resolvable | $62,800 | -- | |
| Foreclosure Deed | $155,000 | -- | |
| Warranty Deed | $197,000 | -- | |
| Deed | $1,321 | -- | |
| Deed | $1,559 | -- | |
| Quit Claim Deed | -- | -- | |
| Quit Claim Deed | $115,000 | -- | |
| Foreclosure Deed | $155,000 | -- |
Mortgage History
| Date | Status | Loan Amount | Loan Type |
|---|---|---|---|
| Open | $202,000 | Stand Alone Refi Refinance Of Original Loan | |
| Closed | $191,998 | FHA |
Property History
| Date | Event | Price | Change | Sq Ft Price |
|---|---|---|---|---|
| 03/13/2014 03/13/14 | Sold | $197,000 | -1.0% | $106 / Sq Ft |
| 02/11/2014 02/11/14 | Pending | -- | -- | -- |
| 01/07/2014 01/07/14 | For Sale | $199,000 | +73.0% | $107 / Sq Ft |
| 10/10/2013 10/10/13 | Sold | $115,000 | -4.1% | $101 / Sq Ft |
| 09/10/2013 09/10/13 | Pending | -- | -- | -- |
| 02/26/2013 02/26/13 | For Sale | $119,900 | -- | $105 / Sq Ft |
Tax History Compared to Growth
Tax History
| Year | Tax Paid | Tax Assessment Tax Assessment Total Assessment is a certain percentage of the fair market value that is determined by local assessors to be the total taxable value of land and additions on the property. | Land | Improvement |
|---|---|---|---|---|
| 2024 | $4,942 | $323,000 | $86,100 | $236,900 |
| 2023 | $4,942 | $323,000 | $86,100 | $236,900 |
| 2022 | $3,774 | $203,000 | $66,100 | $136,900 |
| 2021 | $4,718 | $203,000 | $66,100 | $136,900 |
| 2018 | $5,542 | $201,600 | $52,000 | $149,600 |
| 2016 | $7,332 | $201,600 | $52,000 | $149,600 |
| 2015 | $5,128 | $176,900 | $54,300 | $122,600 |
| 2014 | $5,086 | $176,900 | $54,300 | $122,600 |
| 2013 | $5,086 | $176,900 | $54,300 | $122,600 |
Agents Affiliated with this Home
-
Diana Barone

Seller's Agent in 2014
Diana Barone
RE/MAX 1st Choice
(401) 226-3374
3 in this area
78 Total Sales
-
Lucy Heelon

Buyer's Agent in 2014
Lucy Heelon
RE/MAX Real Estate Center
(401) 641-2221
86 Total Sales
-
Leann D'Ettore

Seller's Agent in 2013
Leann D'Ettore
Homistic Real Estate, Inc.
(888) 810-7355
1 in this area
119 Total Sales
Map
Source: State-Wide MLS
MLS Number: 1057605
APN: JOHN-000022-000000-000562
- 6 Flanders St
- 10 Flanders St
- 14 S Fairview St
- 5 Arcadia Ave
- 13 Winfield Rd
- 14 Jasper St
- 10 Pembroke Dr
- 22 Dante Ave
- 57 Wilson Ave
- 71 Waveland St
- 65 Winfield Rd
- 21 Deer View Rd
- 0 Eagle St
- 24 Leading St
- 31 Auburn Ave
- 336 Killingly St Unit D
- 12 Oakland Ave
- 0 Orchard St Unit 1388299
- 0 Orchard St Unit 1380628
- 0 Orchard St Unit 1380627






