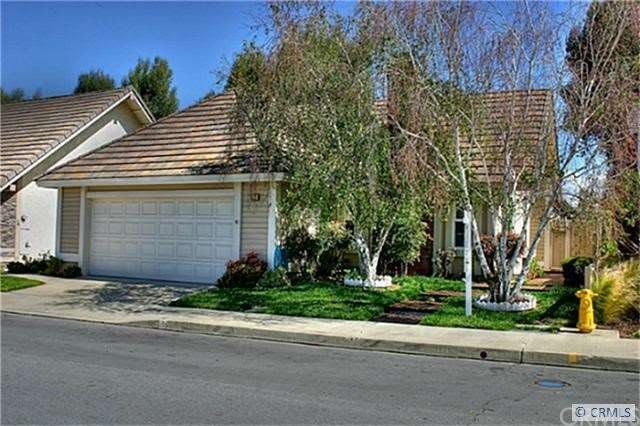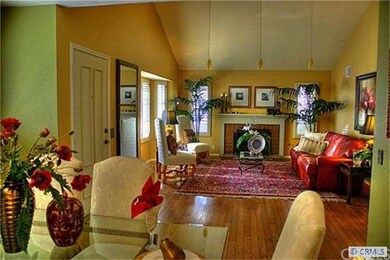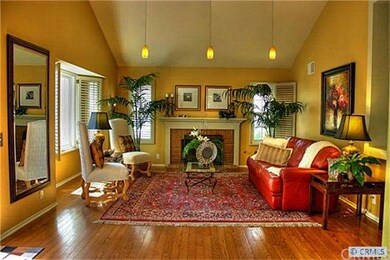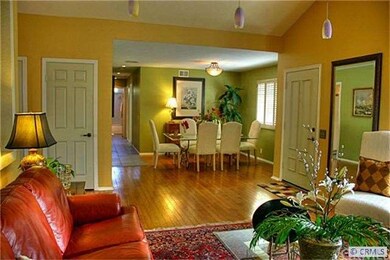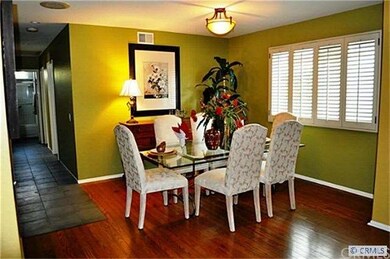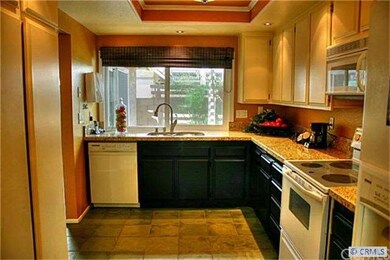
12 Cape Cod Irvine, CA 92620
Northwood NeighborhoodHighlights
- Private Pool
- All Bedrooms Downstairs
- Wood Flooring
- Northwood Elementary School Rated A
- Cape Cod Architecture
- 3-minute walk to Pinewood Park
About This Home
As of March 2024A lovely single level detached home in a quiet cul-de-sac backs to VENTO SPUR WALKING TRAIL. You'll have all you need to live comfortably ... spacious LIVING room, formal dining, FAMILY room, large kitchen & breakfast nook. Tastefully UPGRADED with DOUBLE PANE WINDOWS & SLIDING DOOR, GRANITE counters, HARDWOOD floorings, RECESSED lightings, custom PAINT, NEW bathroom FIXTURES & SHOWER DOORS, NEW front DOOR & SCREEN door and ceiling FANS. Back yard is great for entertainment & offers sparkling POOL & SPA with newly installed motor and filter, professionally LANDSCAPED with walking STONES leading to the back gate and your private entrance to TRAIL, new PATIO COVER & patio planter box, newly installed GATE to the walking TRAIL behind the house, & newly installed cinder block wall in side yard. *** NO MELLO ROOS & NO HOA FEES *** This home is in the heart of Northwood just a just a short drive to Northwood schools & shopping centers.
Last Agent to Sell the Property
CENTURY 21 Affiliated License #01390320 Listed on: 03/30/2012

Home Details
Home Type
- Single Family
Est. Annual Taxes
- $7,585
Year Built
- Built in 1980
Lot Details
- 4,850 Sq Ft Lot
- Lot Dimensions are 60x97
- Front and Back Yard Sprinklers
- Private Yard
Parking
- 2 Car Garage
- Parking Available
- Front Facing Garage
- Two Garage Doors
Home Design
- Cape Cod Architecture
- Flat Tile Roof
- Wood Siding
- Copper Plumbing
- Stucco
Interior Spaces
- 1,567 Sq Ft Home
- Fireplace With Gas Starter
- Fireplace Features Masonry
- Double Pane Windows
- Window Screens
- Sliding Doors
- Separate Family Room
- Living Room
- Dining Room
Kitchen
- Breakfast Area or Nook
- Gas Oven or Range
- Cooktop
- Microwave
- Dishwasher
- Disposal
Flooring
- Wood
- Tile
Bedrooms and Bathrooms
- 3 Bedrooms
- All Bedrooms Down
- Walk-In Closet
- 2 Full Bathrooms
Pool
- Private Pool
- Spa
Utilities
- Central Heating and Cooling System
- Sewer Paid
- Cable TV Available
Listing and Financial Details
- Tax Lot 0.11
- Tax Tract Number 10030
- Assessor Parcel Number 55107261
Ownership History
Purchase Details
Home Financials for this Owner
Home Financials are based on the most recent Mortgage that was taken out on this home.Purchase Details
Home Financials for this Owner
Home Financials are based on the most recent Mortgage that was taken out on this home.Purchase Details
Home Financials for this Owner
Home Financials are based on the most recent Mortgage that was taken out on this home.Purchase Details
Home Financials for this Owner
Home Financials are based on the most recent Mortgage that was taken out on this home.Purchase Details
Home Financials for this Owner
Home Financials are based on the most recent Mortgage that was taken out on this home.Purchase Details
Home Financials for this Owner
Home Financials are based on the most recent Mortgage that was taken out on this home.Purchase Details
Home Financials for this Owner
Home Financials are based on the most recent Mortgage that was taken out on this home.Purchase Details
Purchase Details
Purchase Details
Home Financials for this Owner
Home Financials are based on the most recent Mortgage that was taken out on this home.Purchase Details
Home Financials for this Owner
Home Financials are based on the most recent Mortgage that was taken out on this home.Purchase Details
Home Financials for this Owner
Home Financials are based on the most recent Mortgage that was taken out on this home.Purchase Details
Home Financials for this Owner
Home Financials are based on the most recent Mortgage that was taken out on this home.Similar Home in Irvine, CA
Home Values in the Area
Average Home Value in this Area
Purchase History
| Date | Type | Sale Price | Title Company |
|---|---|---|---|
| Grant Deed | -- | Lawyers Title | |
| Grant Deed | $1,610,000 | Lawyers Title | |
| Interfamily Deed Transfer | -- | First American Title Company | |
| Interfamily Deed Transfer | -- | First American Title Company | |
| Interfamily Deed Transfer | -- | Orange Coast Title | |
| Interfamily Deed Transfer | -- | Orange Coast Title | |
| Interfamily Deed Transfer | -- | Pacific Coast Title Company | |
| Interfamily Deed Transfer | -- | Pacific Coast Title Company | |
| Interfamily Deed Transfer | -- | Pacific Coast Title Company | |
| Interfamily Deed Transfer | -- | Pacific Coast Title Company | |
| Interfamily Deed Transfer | -- | None Available | |
| Interfamily Deed Transfer | -- | None Available | |
| Grant Deed | $578,000 | North American Title Co | |
| Interfamily Deed Transfer | -- | First American Title Ins Co | |
| Grant Deed | $369,000 | First American Title | |
| Interfamily Deed Transfer | -- | North American Title Co | |
| Grant Deed | $265,000 | North American Title Co |
Mortgage History
| Date | Status | Loan Amount | Loan Type |
|---|---|---|---|
| Open | $810,000 | New Conventional | |
| Previous Owner | $640,500 | New Conventional | |
| Previous Owner | $620,675 | FHA | |
| Previous Owner | $536,800 | Adjustable Rate Mortgage/ARM | |
| Previous Owner | $494,200 | New Conventional | |
| Previous Owner | $491,452 | FHA | |
| Previous Owner | $415,000 | New Conventional | |
| Previous Owner | $328,000 | New Conventional | |
| Previous Owner | $354,000 | New Conventional | |
| Previous Owner | $248,000 | Credit Line Revolving | |
| Previous Owner | $270,500 | Unknown | |
| Previous Owner | $272,000 | Unknown | |
| Previous Owner | $275,000 | No Value Available | |
| Previous Owner | $30,000 | Credit Line Revolving | |
| Previous Owner | $212,000 | No Value Available |
Property History
| Date | Event | Price | Change | Sq Ft Price |
|---|---|---|---|---|
| 04/12/2024 04/12/24 | Rented | $4,500 | 0.0% | -- |
| 04/09/2024 04/09/24 | Off Market | $4,500 | -- | -- |
| 04/03/2024 04/03/24 | For Rent | $4,500 | 0.0% | -- |
| 03/04/2024 03/04/24 | Sold | $1,610,000 | +16.7% | $1,035 / Sq Ft |
| 02/05/2024 02/05/24 | For Sale | $1,380,000 | -14.3% | $887 / Sq Ft |
| 01/31/2024 01/31/24 | Off Market | $1,610,000 | -- | -- |
| 01/24/2024 01/24/24 | For Sale | $1,380,000 | 0.0% | $887 / Sq Ft |
| 10/04/2012 10/04/12 | Rented | $2,700 | 0.0% | -- |
| 10/04/2012 10/04/12 | Under Contract | -- | -- | -- |
| 09/21/2012 09/21/12 | For Rent | $2,700 | 0.0% | -- |
| 04/27/2012 04/27/12 | Sold | $578,000 | +2.3% | $369 / Sq Ft |
| 04/18/2012 04/18/12 | For Sale | $565,000 | 0.0% | $361 / Sq Ft |
| 04/05/2012 04/05/12 | Pending | -- | -- | -- |
| 04/02/2012 04/02/12 | Pending | -- | -- | -- |
| 03/30/2012 03/30/12 | For Sale | $565,000 | -- | $361 / Sq Ft |
Tax History Compared to Growth
Tax History
| Year | Tax Paid | Tax Assessment Tax Assessment Total Assessment is a certain percentage of the fair market value that is determined by local assessors to be the total taxable value of land and additions on the property. | Land | Improvement |
|---|---|---|---|---|
| 2025 | $7,585 | $1,642,200 | $1,453,238 | $188,962 |
| 2024 | $7,585 | $711,761 | $552,818 | $158,943 |
| 2023 | $7,389 | $697,805 | $541,978 | $155,827 |
| 2022 | $7,248 | $684,123 | $531,351 | $152,772 |
| 2021 | $7,083 | $670,709 | $520,932 | $149,777 |
| 2020 | $7,044 | $663,832 | $515,590 | $148,242 |
| 2019 | $6,888 | $650,816 | $505,480 | $145,336 |
| 2018 | $6,767 | $638,055 | $495,568 | $142,487 |
| 2017 | $6,628 | $625,545 | $485,851 | $139,694 |
| 2016 | $6,334 | $613,280 | $476,325 | $136,955 |
| 2015 | $6,240 | $604,068 | $469,170 | $134,898 |
| 2014 | $6,120 | $592,236 | $459,980 | $132,256 |
Agents Affiliated with this Home
-
Affie Setoodeh

Seller's Agent in 2024
Affie Setoodeh
CENTURY 21 Affiliated
(949) 510-0740
30 in this area
90 Total Sales
-
Melody Setoodehnia
M
Seller Co-Listing Agent in 2024
Melody Setoodehnia
CENTURY 21 Affiliated
(949) 551-7000
20 in this area
39 Total Sales
-
Tom Hearn

Buyer's Agent in 2012
Tom Hearn
RE/MAX
(714) 785-7426
21 Total Sales
Map
Source: California Regional Multiple Listing Service (CRMLS)
MLS Number: S692971
APN: 551-072-61
- 7 Pamlico
- 39 Cape Cod
- 5200 Irvine Blvd Unit 210
- 5200 Irvine Blvd
- 5200 Irvine Blvd Unit 469
- 5200 Irvine Blvd Unit 360
- 5200 Irvine Blvd Unit 123
- 5200 Irvine Blvd Unit 491
- 5200 Irvine Blvd Unit 331
- 5200 Irvine Blvd Unit 502
- 5200 Irvine Blvd Unit 156
- 5200 Irvine Blvd Unit 254
- 5200 Irvine Blvd Unit 497
- 5200 Irvine Blvd Unit 237
- 37 Twiggs
- 28 Townsend
- 29 Shepard
- 37 Triple Leaf
- 120 Bishop Landing
- 25 Bennington
