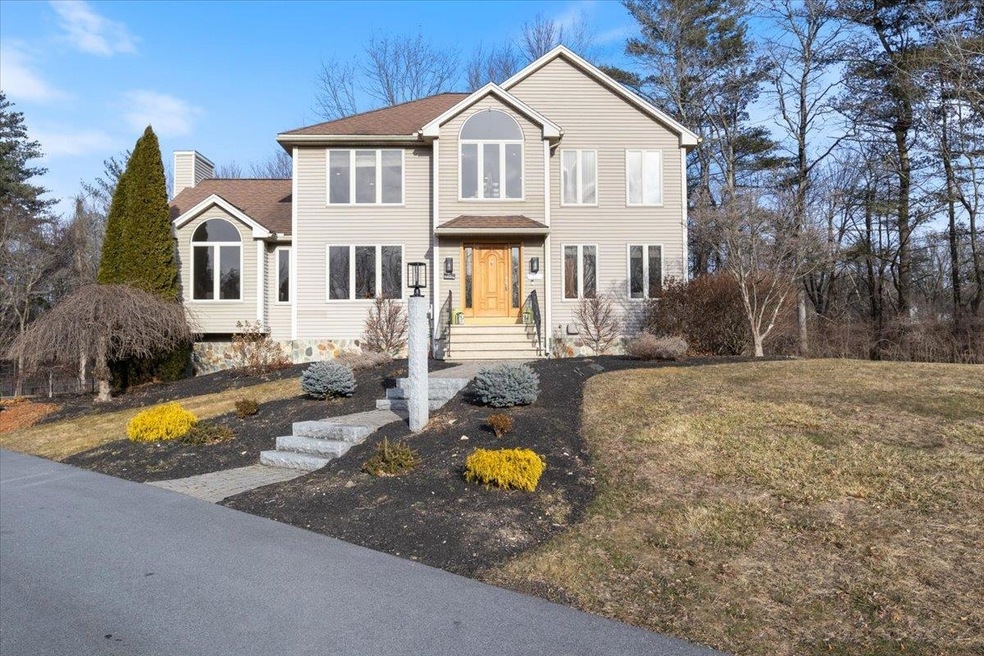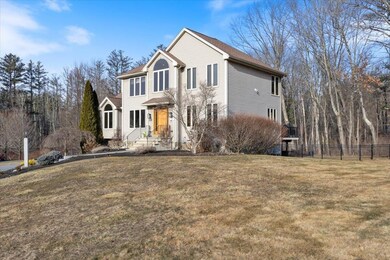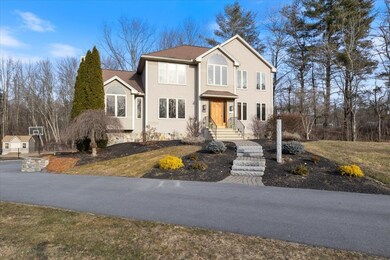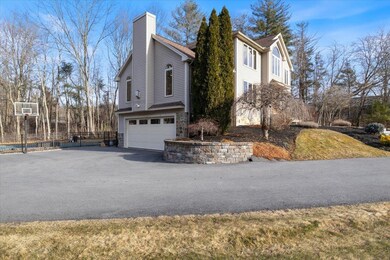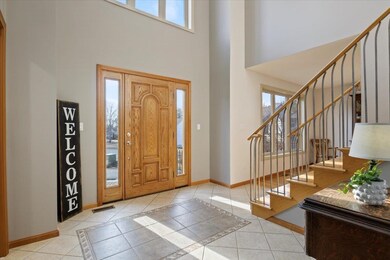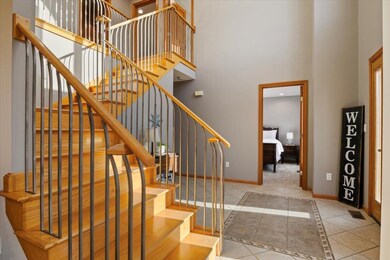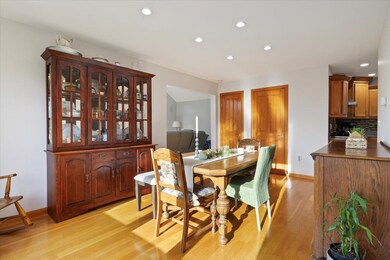
Highlights
- Colonial Architecture
- 2 Car Garage
- Level Lot
- Forced Air Heating and Cooling System
About This Home
As of July 2025This Delightful 3- or 4-bedroom colonial sits at the very end of a cul-de-sac in desirable East Derry. Many updates throughout. 90k in recent upgrades and renovations!Custom kitchen with Sub-zero fridge and brand-new stainless hood vent. Kitchen design was also recently modified to include a large custom center island. Custom master bath with shower and jacuzzi tub. This home boasts many brand-new updates including brand new carpeting in all the bedrooms, brand new heating and central air conditioning with smart Wi-Fi thermostats. brand new irrigation control with smart Wi-Fi. Ring surveillance lights and doorbells. Brand new paint throughout home. New upgraded fireplace in family room. New finished lower-level movie theatre. Gorgeous in ground Gunite pool with fantastic custom landscaping and custom fenced in back yard. There is too much too list. Incredible location close to schools shopping and easy access to rte. 93 for commuting. You'll need to come see this lovely home to appreciate the custom details throughout.
Last Agent to Sell the Property
Keller Williams Realty-Metropolitan License #052486 Listed on: 01/08/2025

Home Details
Home Type
- Single Family
Est. Annual Taxes
- $12,800
Year Built
- Built in 2003
Lot Details
- 1.02 Acre Lot
- Level Lot
- Property is zoned MDR
Parking
- 2 Car Garage
Home Design
- Colonial Architecture
- Contemporary Architecture
- Concrete Foundation
- Wood Frame Construction
- Architectural Shingle Roof
- Vinyl Siding
Interior Spaces
- Property has 2 Levels
- Finished Basement
- Walk-Out Basement
Bedrooms and Bathrooms
- 4 Bedrooms
Schools
- South Range Elementary School
- Gilbert H. Hood Middle School
- Pinkerton Academy High School
Utilities
- Forced Air Heating and Cooling System
- Cable TV Available
Listing and Financial Details
- Tax Lot 05
- Assessor Parcel Number 38
Ownership History
Purchase Details
Purchase Details
Home Financials for this Owner
Home Financials are based on the most recent Mortgage that was taken out on this home.Purchase Details
Home Financials for this Owner
Home Financials are based on the most recent Mortgage that was taken out on this home.Purchase Details
Home Financials for this Owner
Home Financials are based on the most recent Mortgage that was taken out on this home.Similar Homes in Derry, NH
Home Values in the Area
Average Home Value in this Area
Purchase History
| Date | Type | Sale Price | Title Company |
|---|---|---|---|
| Warranty Deed | $925,000 | None Available | |
| Warranty Deed | $925,000 | None Available | |
| Warranty Deed | $769,000 | None Available | |
| Warranty Deed | $769,000 | None Available | |
| Warranty Deed | $769,000 | None Available | |
| Warranty Deed | $400,000 | -- | |
| Warranty Deed | $400,000 | -- | |
| Warranty Deed | $130,000 | -- | |
| Warranty Deed | $130,000 | -- |
Mortgage History
| Date | Status | Loan Amount | Loan Type |
|---|---|---|---|
| Previous Owner | $615,200 | Purchase Money Mortgage | |
| Previous Owner | $320,000 | New Conventional | |
| Previous Owner | $296,000 | Stand Alone Refi Refinance Of Original Loan | |
| Previous Owner | $179,500 | No Value Available |
Property History
| Date | Event | Price | Change | Sq Ft Price |
|---|---|---|---|---|
| 07/09/2025 07/09/25 | Sold | $925,000 | 0.0% | $423 / Sq Ft |
| 03/22/2025 03/22/25 | Off Market | $925,000 | -- | -- |
| 03/22/2025 03/22/25 | For Sale | $899,000 | 0.0% | $411 / Sq Ft |
| 03/06/2025 03/06/25 | Off Market | $899,000 | -- | -- |
| 02/07/2025 02/07/25 | For Sale | $899,000 | 0.0% | $411 / Sq Ft |
| 01/16/2025 01/16/25 | Pending | -- | -- | -- |
| 01/08/2025 01/08/25 | For Sale | $899,000 | +16.9% | $411 / Sq Ft |
| 05/13/2024 05/13/24 | Sold | $769,000 | 0.0% | $276 / Sq Ft |
| 04/22/2024 04/22/24 | Pending | -- | -- | -- |
| 04/15/2024 04/15/24 | For Sale | $769,000 | +92.3% | $276 / Sq Ft |
| 06/30/2015 06/30/15 | Sold | $400,000 | -11.1% | $177 / Sq Ft |
| 04/21/2015 04/21/15 | Pending | -- | -- | -- |
| 04/03/2015 04/03/15 | For Sale | $449,900 | -- | $199 / Sq Ft |
Tax History Compared to Growth
Tax History
| Year | Tax Paid | Tax Assessment Tax Assessment Total Assessment is a certain percentage of the fair market value that is determined by local assessors to be the total taxable value of land and additions on the property. | Land | Improvement |
|---|---|---|---|---|
| 2024 | $12,429 | $665,000 | $200,100 | $464,900 |
| 2023 | $11,426 | $552,500 | $170,100 | $382,400 |
| 2022 | $10,567 | $555,000 | $170,100 | $384,900 |
| 2021 | $9,919 | $400,600 | $130,000 | $270,600 |
| 2020 | $9,751 | $400,600 | $130,000 | $270,600 |
| 2019 | $10,114 | $387,200 | $100,400 | $286,800 |
| 2018 | $10,079 | $387,200 | $100,400 | $286,800 |
| 2017 | $10,329 | $357,900 | $95,400 | $262,500 |
| 2016 | $9,671 | $357,400 | $95,400 | $262,000 |
| 2015 | $9,514 | $325,500 | $95,400 | $230,100 |
| 2014 | $9,576 | $325,500 | $95,400 | $230,100 |
| 2013 | $9,507 | $301,900 | $87,400 | $214,500 |
Agents Affiliated with this Home
-
Mark Cooper
M
Seller's Agent in 2025
Mark Cooper
Keller Williams Realty-Metropolitan
(603) 765-1034
9 in this area
15 Total Sales
-
Robert Sokol

Buyer's Agent in 2025
Robert Sokol
The Sofia Real Estate Group
(305) 519-2932
1 in this area
9 Total Sales
-
Rebecca Lehtonen

Buyer's Agent in 2024
Rebecca Lehtonen
RE/MAX
(603) 966-6774
1 in this area
67 Total Sales
-
Mary Jo Gilloon Huebel

Seller's Agent in 2015
Mary Jo Gilloon Huebel
American Eagle Realty
(603) 437-0110
20 in this area
72 Total Sales
Map
Source: PrimeMLS
MLS Number: 5026135
APN: DERY-000038-000119-000005
- 2 Cardinal Cir
- 30 E Derry Rd
- 7 Pond Rd
- 51 E Derry Rd
- 4C Pine Isle Dr Unit B
- 1 Silvestri Cir Unit 20
- 15 Coles Grove Rd
- 4 Pembroke Dr Unit 5
- 2 Pembroke Dr Unit 21
- 5 Lane Rd
- 14 Chester Rd Unit 2
- 14 Chester Rd Unit 3
- 2 Thornton St
- 3 Nesmith St
- 1 Jenny Dickey Hill Rd
- 4 Birchwood Dr
- 7 Hoodkroft Dr
- 14 Scenic Dr
- 5 Tsienneto Rd Unit 170
- 3 Fairfax Ave Unit 363
