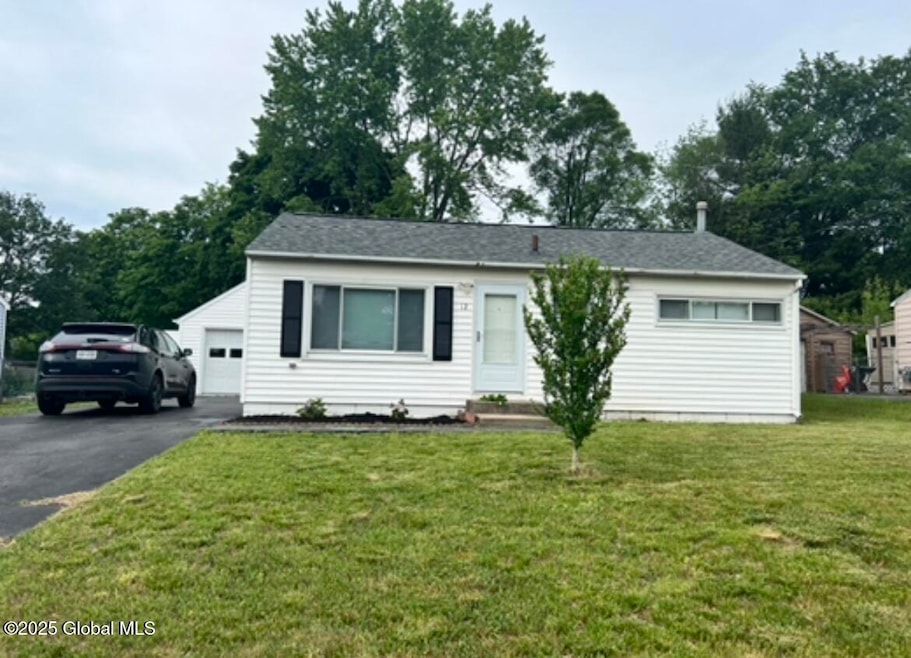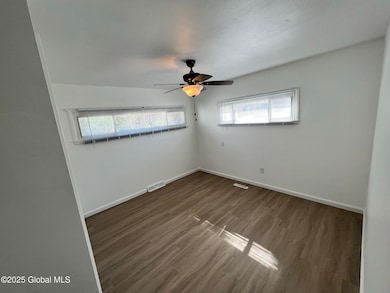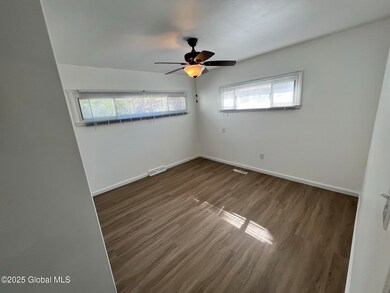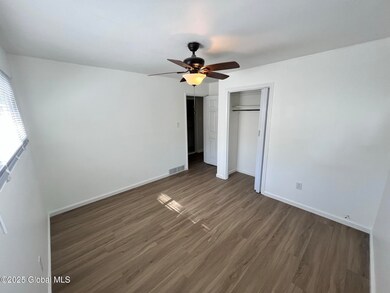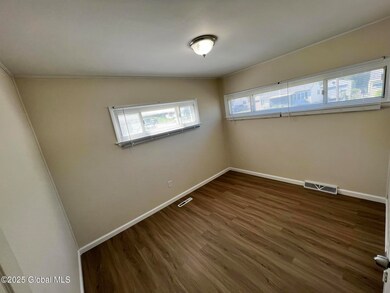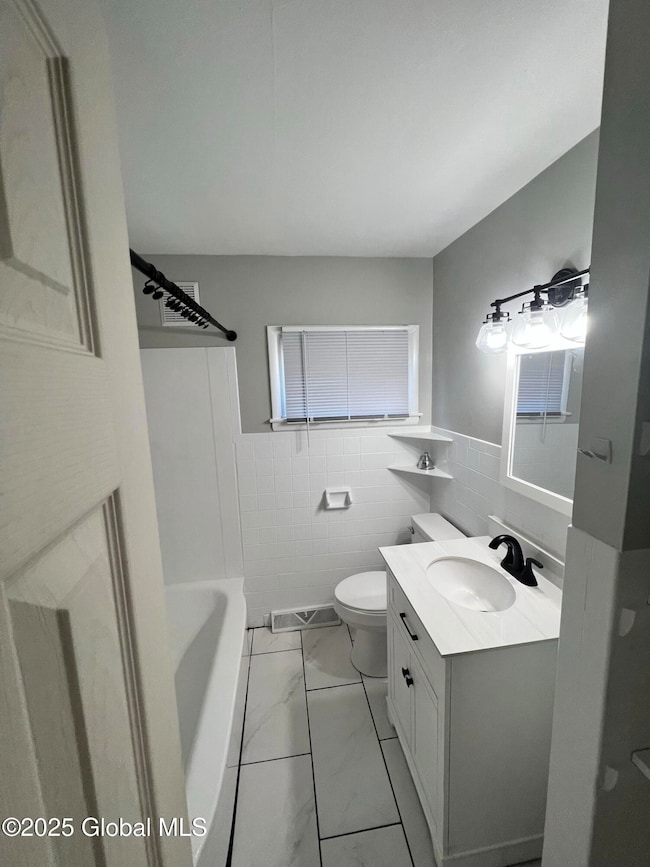12 Carpenter Dr Schenectady, NY 12309
Fort Hunter-Guilderland NeighborhoodHighlights
- Stone Countertops
- 1 Car Detached Garage
- Laundry Room
- No HOA
- Living Room
- Bathroom on Main Level
About This Home
AVAILABLE AUGUST 1st!Adorable 3 bedroom, 1 bath home for rent in South Colonie school district! 1 car garage and fully fenced in backyard. Upgrades include new central air unit, new washer and dryer, updated bathroom and flooring throughout. Conveniently located to schools, Plaza 7 commons, GE, restaurants and more. One year lease term. Owner pays water and trash. Tenant is responsible for all other utilities, along with lawn care and snow removal. Agent is owner
Last Listed By
Coldwell Banker Prime Properties License #10401324219 Listed on: 06/12/2025

Home Details
Home Type
- Single Family
Est. Annual Taxes
- $3,963
Year Built
- Built in 1953
Lot Details
- 7,405 Sq Ft Lot
- Back Yard Fenced
- Landscaped
- Level Lot
- Cleared Lot
Parking
- 1 Car Detached Garage
- Driveway
- Off-Street Parking
Home Design
- Vinyl Siding
Interior Spaces
- 956 Sq Ft Home
- Paddle Fans
- Living Room
- Storm Doors
Kitchen
- Range with Range Hood
- Stone Countertops
Flooring
- Tile
- Vinyl
Bedrooms and Bathrooms
- 3 Bedrooms
- Bathroom on Main Level
- 1 Full Bathroom
Laundry
- Laundry Room
- Washer and Dryer
Schools
- Colonie Central High School
Utilities
- Forced Air Heating and Cooling System
- Cable TV Available
Listing and Financial Details
- Tenant pays for heat, hot water, internet, snow removal, cable TV, central air, electricity, gas, grounds care
- The owner pays for trash collection, water
- Assessor Parcel Number 012689 17.6-1-29
Community Details
Overview
- No Home Owners Association
Pet Policy
- Pets Allowed
Map
Source: Global MLS
MLS Number: 202519374
APN: 012689-017-006-0001-029-000-0000
- 33 Plaske Dr
- 6 Concord Dr
- 14 Amelia Dr
- 41 Amelia Dr
- 23 Concord Dr
- 16 Shinnecock Hills Dr
- 44 Shinnecock Hills Dr
- 6 Shinnecock Hills Dr
- 45 Tamarack Ln
- 80 Birchwood Ln
- 30 Tamarack Ln
- 271 Vly Rd
- 12 Highcroft Ct
- 844 Red Oak Dr
- 15 Oak Tree Ln
- 103 Waterman Ave
- 30 Priddle Ln
- 2760 Troy-Schenectady Rd
- 25 Valleywood Dr
- 15 Ashford Ln
