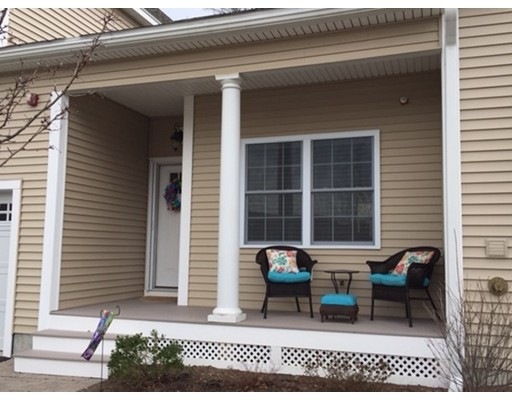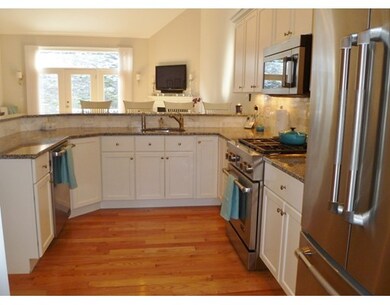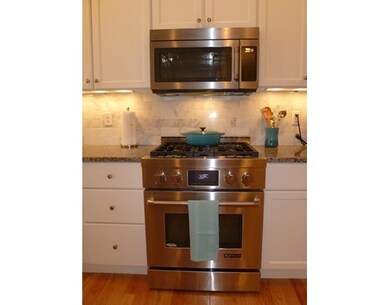
12 Cassandra Ave Unit 12 Franklin, MA 02038
Wadsworth NeighborhoodAbout This Home
As of May 2025Pristine resale within Franklin's 55+ condo complex The Villages of Oak Hill. The Scarlet Plan is sure to impress with a composite front porch/entryway that is perfect for sitting out. This unit allows for privacy located on a dead end road within the complex and backing up to a natural hill. This 2 bedroom, 2.5 bathroom home is loaded with upgraded details and natural light. Features include; granite counter tops, upgraded stainless steel JennAir appliances with a gas stove, custom pantry, hardwood floors throughout the entry, kitchen, dining room, living room and stairs, soaring ceilings in the living room with gas fireplace. First floor master consists of a walk in closet and full bathroom. The second floor has a large and flexible loft space, bedroom, full bath and unfinished bonus room perfect for storage or easily finished for additional sq ft. Custom window blinds and other upgrades make this better than new construction. Accessible to Rte 495, 95, Mass Pike, T-Station.
Property Details
Home Type
Condominium
Est. Annual Taxes
$6,383
Year Built
2013
Lot Details
0
Listing Details
- Unit Level: 1
- Unit Placement: Street
- Property Type: Condominium/Co-Op
- Other Agent: 2.50
- Lead Paint: Unknown
- Special Features: None
- Property Sub Type: Condos
- Year Built: 2013
Interior Features
- Appliances: Range, Dishwasher, Microwave, Refrigerator, Washer, Dryer
- Fireplaces: 1
- Has Basement: Yes
- Fireplaces: 1
- Primary Bathroom: Yes
- Number of Rooms: 5
- Amenities: Public Transportation, Shopping, Park, Golf Course, Highway Access, T-Station
- Electric: 200 Amps
- Insulation: Full
- Bedroom 2: Second Floor
- Bathroom #1: First Floor
- Bathroom #2: First Floor
- Bathroom #3: Second Floor
- Kitchen: First Floor
- Laundry Room: First Floor
- Living Room: First Floor
- Master Bedroom: First Floor
- Master Bedroom Description: Closet - Walk-in, Flooring - Wall to Wall Carpet
- Dining Room: First Floor
- Family Room: Second Floor
- No Living Levels: 2
Exterior Features
- Exterior: Vinyl
- Exterior Unit Features: Porch, Deck - Composite
Garage/Parking
- Garage Parking: Attached
- Garage Spaces: 2
- Parking Spaces: 2
Utilities
- Cooling: Central Air
- Heating: Forced Air, Gas
- Cooling Zones: 2
- Heat Zones: 2
- Hot Water: Electric, Tank
- Utility Connections: for Gas Range, for Gas Dryer
- Sewer: Other (See Remarks)
- Water: City/Town Water
Condo/Co-op/Association
- Condominium Name: The Villages at Oak Hill
- Association Fee Includes: Master Insurance, Exterior Maintenance, Road Maintenance, Landscaping, Snow Removal, Clubroom, Refuse Removal
- Pets Allowed: Yes w/ Restrictions
- No Units: 114
- Unit Building: 12
Fee Information
- Fee Interval: Monthly
Lot Info
- Assessor Parcel Number: M:340 L:012-037
- Zoning: RES CONDO
Ownership History
Purchase Details
Home Financials for this Owner
Home Financials are based on the most recent Mortgage that was taken out on this home.Purchase Details
Home Financials for this Owner
Home Financials are based on the most recent Mortgage that was taken out on this home.Purchase Details
Home Financials for this Owner
Home Financials are based on the most recent Mortgage that was taken out on this home.Similar Homes in the area
Home Values in the Area
Average Home Value in this Area
Purchase History
| Date | Type | Sale Price | Title Company |
|---|---|---|---|
| Condominium Deed | $620,000 | None Available | |
| Condominium Deed | $620,000 | None Available | |
| Not Resolvable | $429,900 | -- | |
| Deed | $393,306 | -- | |
| Deed | $393,306 | -- |
Mortgage History
| Date | Status | Loan Amount | Loan Type |
|---|---|---|---|
| Previous Owner | $306,520 | Stand Alone Refi Refinance Of Original Loan | |
| Previous Owner | $225,000 | New Conventional |
Property History
| Date | Event | Price | Change | Sq Ft Price |
|---|---|---|---|---|
| 05/16/2025 05/16/25 | Sold | $620,000 | +3.3% | $296 / Sq Ft |
| 03/25/2025 03/25/25 | Pending | -- | -- | -- |
| 03/21/2025 03/21/25 | For Sale | $600,000 | +39.6% | $286 / Sq Ft |
| 05/20/2016 05/20/16 | Sold | $429,900 | 0.0% | $205 / Sq Ft |
| 03/16/2016 03/16/16 | Pending | -- | -- | -- |
| 02/08/2016 02/08/16 | Price Changed | $429,900 | -2.3% | $205 / Sq Ft |
| 01/05/2016 01/05/16 | For Sale | $439,900 | +11.8% | $210 / Sq Ft |
| 05/02/2014 05/02/14 | Sold | $393,306 | 0.0% | $187 / Sq Ft |
| 03/19/2014 03/19/14 | Pending | -- | -- | -- |
| 02/18/2014 02/18/14 | Off Market | $393,306 | -- | -- |
| 10/04/2013 10/04/13 | For Sale | $389,900 | -0.9% | $186 / Sq Ft |
| 09/06/2013 09/06/13 | Off Market | $393,306 | -- | -- |
| 07/19/2013 07/19/13 | Price Changed | $389,900 | +2.6% | $186 / Sq Ft |
| 05/06/2013 05/06/13 | Price Changed | $379,900 | +2.7% | $181 / Sq Ft |
| 04/01/2013 04/01/13 | For Sale | $369,900 | -- | $176 / Sq Ft |
Tax History Compared to Growth
Tax History
| Year | Tax Paid | Tax Assessment Tax Assessment Total Assessment is a certain percentage of the fair market value that is determined by local assessors to be the total taxable value of land and additions on the property. | Land | Improvement |
|---|---|---|---|---|
| 2025 | $6,383 | $549,300 | $0 | $549,300 |
| 2024 | $6,788 | $575,700 | $0 | $575,700 |
| 2023 | $6,357 | $505,300 | $0 | $505,300 |
| 2022 | $5,959 | $424,100 | $0 | $424,100 |
| 2021 | $6,021 | $411,000 | $0 | $411,000 |
| 2020 | $5,859 | $403,800 | $0 | $403,800 |
| 2019 | $6,213 | $423,800 | $0 | $423,800 |
| 2018 | $6,543 | $446,600 | $0 | $446,600 |
| 2017 | $6,020 | $412,900 | $0 | $412,900 |
| 2016 | $5,700 | $393,100 | $0 | $393,100 |
| 2015 | $5,656 | $381,100 | $0 | $381,100 |
| 2014 | $796 | $55,100 | $0 | $55,100 |
Agents Affiliated with this Home
-
C
Seller's Agent in 2025
Cheryl Luccini
Keller Williams Elite
-
M
Buyer's Agent in 2025
Marina Sparages
Coldwell Banker Realty - Franklin
-
T
Seller's Agent in 2016
Tina Haynes
Simplify Home Realty, LLC
-
T
Seller's Agent in 2014
The Kelly and Colombo Group
Real Living Realty Group
Map
Source: MLS Property Information Network (MLS PIN)
MLS Number: 71945890
APN: FRAN-000340-000000-000012-000037
- 900 Washington St
- 55 Blackberry Hill Rd
- 2470 West St
- 8 Mercer Ln
- 35 Ridge Rd
- 2095 West St
- 2680 West St
- 1260 Pulaski Blvd
- 20 October Dr
- 65 Palmetto Dr Unit 65
- 21 Palmetto Dr Unit 21
- 22 Palmetto Dr Unit 22
- 24 Palmetto Dr Unit 24
- 23 September Dr
- 230 Prospect St
- 352 Lake St
- 35 Follett Dr
- 21 Jencks Rd
- 9 Tobacco Rd
- 468 Lake St






