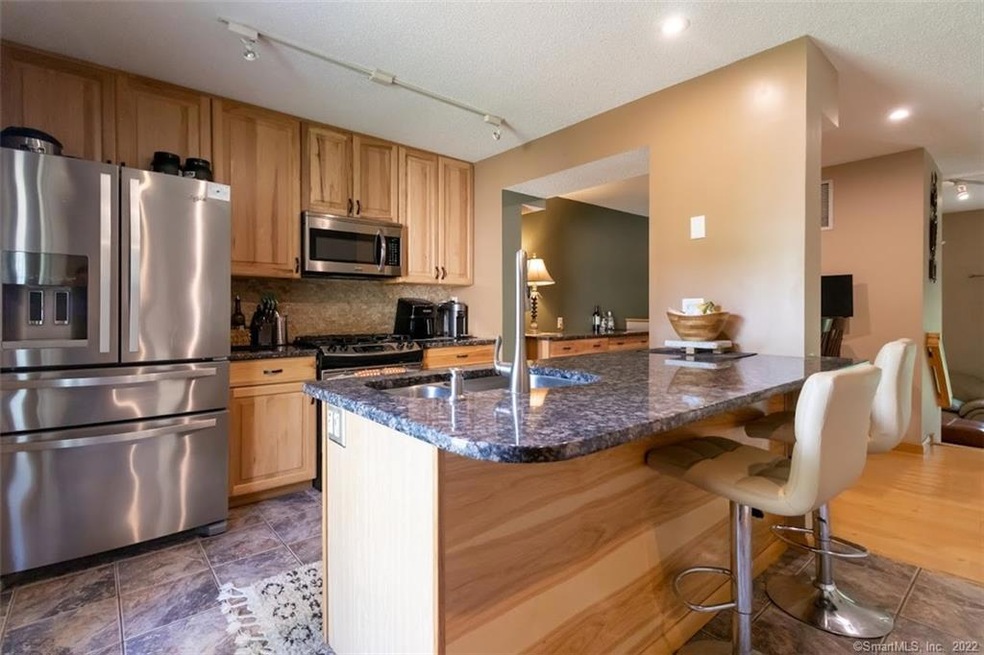
12 Cherokee Ct Unit 12 Cromwell, CT 06416
Highlights
- Outdoor Pool
- Patio
- Hot Water Circulator
- 1 Fireplace
- Central Air
- Hot Water Heating System
About This Home
As of September 2021Beautifully updated townhouse style condo located in desirable Oxford Park. Enter into the kitchen with stunning black granite countertops and stainless steel appliances, with open floor plan leading into the dining room and sunken living room, with slider door access to the private patio. Tile flooring in kitchen and baths with hardwood throughout the rest of the unit. Generously sized master bedroom with en suite containing a tiled shower stall and walk in closet. Private laundry is in the basement along with ample room for storage. Centrally located with quick access to highways and shopping, but set away just enough to maintain peace and quiet. This is the one.
Last Agent to Sell the Property
Thomas Sledesky
Berkshire Hathaway NE Prop. License #RES.0804836 Listed on: 07/20/2021
Property Details
Home Type
- Condominium
Est. Annual Taxes
- $3,530
Year Built
- Built in 1976
HOA Fees
- $315 Monthly HOA Fees
Parking
- 2 Car Garage
Home Design
- Frame Construction
- Vinyl Siding
Interior Spaces
- 1,234 Sq Ft Home
- 1 Fireplace
- Basement Fills Entire Space Under The House
Kitchen
- Gas Range
- Microwave
Bedrooms and Bathrooms
- 2 Bedrooms
- 2 Full Bathrooms
Laundry
- Laundry on lower level
- Dryer
- Washer
Outdoor Features
- Outdoor Pool
- Patio
Schools
- Cromwell High School
Utilities
- Central Air
- Hot Water Heating System
- Heating System Uses Natural Gas
- Hot Water Circulator
Community Details
- Association fees include grounds maintenance, trash pickup, snow removal, water, property management
- 100 Units
- Oxford Park Community
- Property managed by Westford Real Estate
Ownership History
Purchase Details
Home Financials for this Owner
Home Financials are based on the most recent Mortgage that was taken out on this home.Purchase Details
Home Financials for this Owner
Home Financials are based on the most recent Mortgage that was taken out on this home.Purchase Details
Home Financials for this Owner
Home Financials are based on the most recent Mortgage that was taken out on this home.Purchase Details
Home Financials for this Owner
Home Financials are based on the most recent Mortgage that was taken out on this home.Purchase Details
Purchase Details
Similar Homes in Cromwell, CT
Home Values in the Area
Average Home Value in this Area
Purchase History
| Date | Type | Sale Price | Title Company |
|---|---|---|---|
| Warranty Deed | $190,000 | None Available | |
| Warranty Deed | $148,000 | -- | |
| Not Resolvable | $65,000 | -- | |
| Warranty Deed | $65,000 | -- | |
| Warranty Deed | $68,500 | -- | |
| Warranty Deed | $68,000 | -- |
Mortgage History
| Date | Status | Loan Amount | Loan Type |
|---|---|---|---|
| Open | $142,500 | Purchase Money Mortgage | |
| Previous Owner | $138,000 | Purchase Money Mortgage | |
| Previous Owner | $61,400 | No Value Available | |
| Previous Owner | $61,400 | No Value Available | |
| Previous Owner | $63,500 | Unknown |
Property History
| Date | Event | Price | Change | Sq Ft Price |
|---|---|---|---|---|
| 09/29/2021 09/29/21 | Sold | $190,000 | +2.8% | $154 / Sq Ft |
| 07/25/2021 07/25/21 | Pending | -- | -- | -- |
| 07/20/2021 07/20/21 | For Sale | $184,900 | +24.1% | $150 / Sq Ft |
| 06/19/2017 06/19/17 | Sold | $149,000 | -0.6% | $121 / Sq Ft |
| 03/26/2017 03/26/17 | For Sale | $149,900 | -- | $121 / Sq Ft |
Tax History Compared to Growth
Tax History
| Year | Tax Paid | Tax Assessment Tax Assessment Total Assessment is a certain percentage of the fair market value that is determined by local assessors to be the total taxable value of land and additions on the property. | Land | Improvement |
|---|---|---|---|---|
| 2025 | $4,341 | $140,980 | $0 | $140,980 |
| 2024 | $4,239 | $140,980 | $0 | $140,980 |
| 2023 | $4,146 | $140,980 | $0 | $140,980 |
| 2022 | $3,530 | $105,910 | $0 | $105,910 |
| 2021 | $3,530 | $105,910 | $0 | $105,910 |
| 2020 | $3,477 | $105,910 | $0 | $105,910 |
| 2019 | $3,477 | $105,910 | $0 | $105,910 |
| 2018 | $3,477 | $105,910 | $0 | $105,910 |
| 2017 | $3,661 | $107,910 | $0 | $107,910 |
| 2016 | $3,629 | $107,910 | $0 | $107,910 |
| 2015 | $3,386 | $107,910 | $0 | $107,910 |
| 2014 | $3,591 | $107,910 | $0 | $107,910 |
Agents Affiliated with this Home
-
T
Seller's Agent in 2021
Thomas Sledesky
Berkshire Hathaway Home Services
-
Steven Romero

Buyer's Agent in 2021
Steven Romero
Coldwell Banker Realty
(860) 922-5518
1 in this area
49 Total Sales
-
Henry Howard
H
Seller's Agent in 2017
Henry Howard
Nimble Realty
(860) 840-7400
13 Total Sales
Map
Source: SmartMLS
MLS Number: 170421596
APN: CROM-000032-000016-000038-000037-58
- 22 Mohawk Ct
- 9 Watch Hill Cir Unit 9
- 23 Blackhaw Dr
- 3 Blackhaw Dr
- 34 Woodland Dr Unit 34
- 2 Sequoia Dr
- 148 Evergreen Rd
- 48 Evergreen Rd
- 135 West St
- 75 Willowbrook Rd
- 2 Briar Ct
- 16 Pine Ct
- 6 Cedarland Ct Unit 6
- 26 Margo Ct Unit 26
- 24 Iron Gate Ln
- 6 Mountain Laurel Ct
- 12 Sydney Ln
- 10 Redwood Ct Unit 10
- 110 Willowbrook Rd
- 25 Redwood Ct Unit 25
