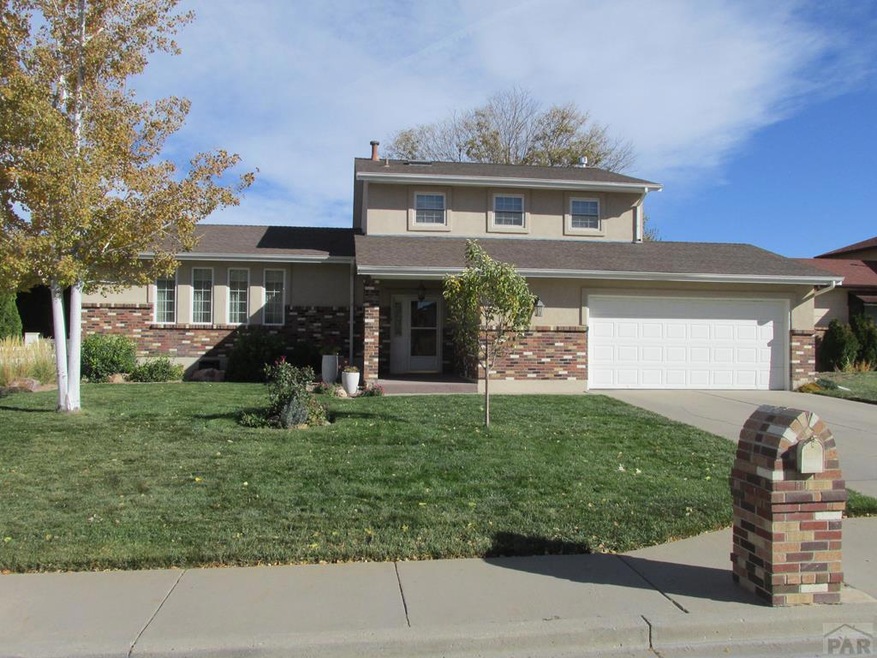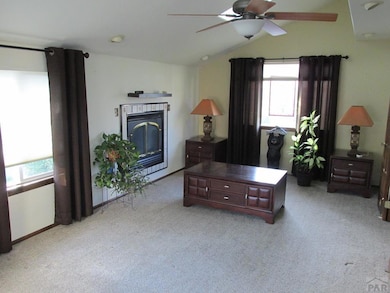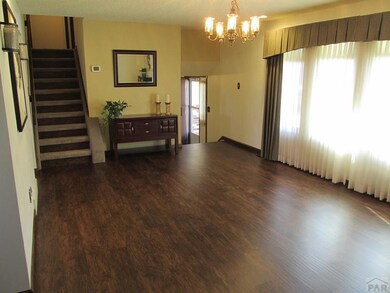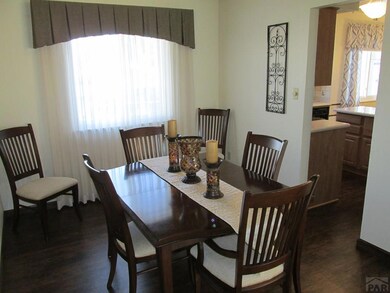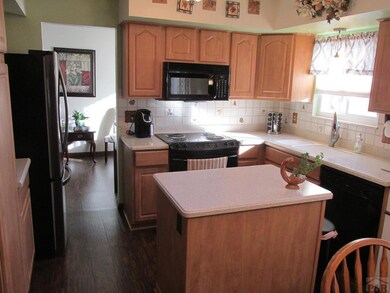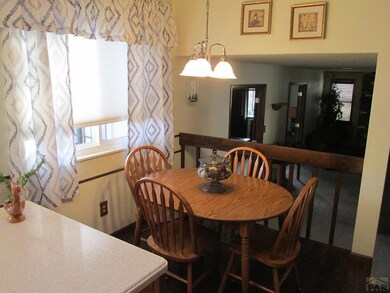
12 Chickadee Way Pueblo, CO 81005
Regency NeighborhoodEstimated Value: $365,000 - $403,000
Highlights
- New Flooring
- Family Room with Fireplace
- Lawn
- Deck
- Vaulted Ceiling
- Solid Surface Countertops
About This Home
As of January 2023SELLER WILL PAY THE COST OF A 2/1 INTEREST BUY-DOWN ON THIS FAMILY HOME THAT HAS BEEN LOVED BY THE CURRENT OWNERS FOR 32 YEARS! MAIN LEVEL INCLUDES A LARGE LIVING ROOM, DINING ROOM, KITCHEN WITH ISLAND & BREAKFAST NOOK. UPPER LEVEL HAS THE MASTER SUITE WITH PRIVATE BATHROOM & WALK-IN CLOSET AND 2 MORE BEDROOMS WITH A FULL BATHROOM TO SHARE. LOWER LEVEL FEATURES A LARGE FAMILY ROOM WITH GAS FIREPLACE, SUNROOM WITH GAS FIREPLACE, VAULTED CEILING WITH 2 SKYLIGHTS FOR NATURAL LIGHT, 3/4 BATHROOM & LAUNDRY. BASEMENT INCLUDES A GAME ROOM, OFFICE AREA AND UTILITY ROOM WITH STORAGE. OUTSIDE IS MATURE LANDSCAPING WITH SPRINKLERS ON TIMER, COVERED FRONT PORCH, OPEN BACK DECK WITH MAINTENANCE FREE TREX DECKING, OPEN BACK PATIO, SHED AND DOG PEN. UPGRADES INCLUDE REFRIGERATED CENTRAL A/C, LAMINATE WOOD FLOORS, HARD SURFACE COUNTER TOPS, NEWER TRANE FURNACE, NEWER WATER HEATER, NEWER APPLIANCES AND NEWER DOUBLE PANE VINYL WINDOWS. LOCATED ON A QUIET BLOCK IN POPULAR REGENCY PARK, THIS IS A BEAUTY INSIDE AND OUT.
Last Agent to Sell the Property
Kirk Kochenberger
RE/MAX Associates Brokerage Phone: 7195838383 Listed on: 10/20/2022
Last Buyer's Agent
Julie Eatmon
eXp Realty, LLC License #FA10083917
Home Details
Home Type
- Single Family
Est. Annual Taxes
- $1,820
Year Built
- Built in 1979
Lot Details
- 6,103 Sq Ft Lot
- Kennel
- Wood Fence
- Block Wall Fence
- Aluminum or Metal Fence
- Irregular Lot
- Sprinklers on Timer
- Landscaped with Trees
- Lawn
- Garden
- Property is zoned R-2
Parking
- 2 Car Attached Garage
- Garage Door Opener
Home Design
- Brick Veneer
- Frame Construction
- Composition Roof
- Stucco
- Lead Paint Disclosure
Interior Spaces
- 4-Story Property
- Vaulted Ceiling
- Ceiling Fan
- Gas Log Fireplace
- Double Pane Windows
- Vinyl Clad Windows
- Window Treatments
- Family Room with Fireplace
- 2 Fireplaces
- Living Room with Fireplace
- Dining Room
- Finished Basement
- Basement Fills Entire Space Under The House
Kitchen
- Electric Oven or Range
- Built-In Microwave
- Dishwasher
- Solid Surface Countertops
- Disposal
Flooring
- New Flooring
- Carpet
- Tile
Bedrooms and Bathrooms
- 3 Bedrooms
- 3 Bathrooms
Laundry
- Laundry on lower level
- Dryer
- Washer
Home Security
- Security System Owned
- Fire and Smoke Detector
Outdoor Features
- Deck
- Covered patio or porch
- Exterior Lighting
- Shed
Utilities
- Refrigerated Cooling System
- Forced Air Heating System
- Heating System Uses Natural Gas
- Gas Water Heater
- Cable TV Available
Community Details
- No Home Owners Association
- Regency And Meadows Subdivision
Ownership History
Purchase Details
Home Financials for this Owner
Home Financials are based on the most recent Mortgage that was taken out on this home.Purchase Details
Purchase Details
Purchase Details
Purchase Details
Purchase Details
Similar Homes in Pueblo, CO
Home Values in the Area
Average Home Value in this Area
Purchase History
| Date | Buyer | Sale Price | Title Company |
|---|---|---|---|
| Lasavio Nicholas Gabriel | $384,000 | Land Title | |
| Brainard John K + Carol J | $89,000 | -- | |
| Farbo Bradley C + Karen L | $71,000 | -- | |
| Aggson Robert D + Donna S | -- | -- | |
| Aggson Robert D Jr + Donna S | -- | -- | |
| Tom Hall Building Corp | $9,000 | -- |
Mortgage History
| Date | Status | Borrower | Loan Amount |
|---|---|---|---|
| Open | Lasavio Nicholas Gabriel | $329,900 | |
| Previous Owner | Brainard Carol J | $299,999 | |
| Previous Owner | Brainard Carol J | $132,000 | |
| Previous Owner | Brainard Carol J | $16,000 |
Property History
| Date | Event | Price | Change | Sq Ft Price |
|---|---|---|---|---|
| 01/04/2023 01/04/23 | Sold | $384,000 | -1.2% | $143 / Sq Ft |
| 11/03/2022 11/03/22 | Price Changed | $388,500 | -0.1% | $145 / Sq Ft |
| 10/20/2022 10/20/22 | For Sale | $389,000 | -- | $145 / Sq Ft |
Tax History Compared to Growth
Tax History
| Year | Tax Paid | Tax Assessment Tax Assessment Total Assessment is a certain percentage of the fair market value that is determined by local assessors to be the total taxable value of land and additions on the property. | Land | Improvement |
|---|---|---|---|---|
| 2024 | $2,299 | $23,490 | -- | -- |
| 2023 | $2,324 | $27,180 | $2,010 | $25,170 |
| 2022 | $1,086 | $17,760 | $2,080 | $15,680 |
| 2021 | $1,122 | $18,280 | $2,150 | $16,130 |
| 2020 | $784 | $18,280 | $2,150 | $16,130 |
| 2019 | $784 | $14,787 | $1,645 | $13,142 |
| 2018 | $619 | $13,392 | $1,656 | $11,736 |
| 2017 | $625 | $13,392 | $1,656 | $11,736 |
| 2016 | $1,138 | $12,527 | $1,831 | $10,696 |
| 2015 | $567 | $12,527 | $1,831 | $10,696 |
| 2014 | $1,097 | $12,092 | $1,831 | $10,261 |
Agents Affiliated with this Home
-

Seller's Agent in 2023
Kirk Kochenberger
RE/MAX
(719) 369-5404
-
J
Buyer's Agent in 2023
Julie Eatmon
eXp Realty, LLC
Map
Source: Pueblo Association of REALTORS®
MLS Number: 206645
APN: 1-5-04-4-17-032
- 10 Ibis Ln
- 41 S Briarwood Place
- 19 Sovereign Cir
- 4706 Solar Dr
- 4606 Solar Dr
- 5000 Red Creek Springs Rd Unit 118
- 5000 Red Creek Springs Rd Unit 1
- 4904 Almondcrest Dr
- 33 Regency Blvd
- 52 Sovereign Cir Unit Z
- 52 Sovereign Cir Unit Y
- 4929 Willowcrest Ct
- 4928 Willowcrest Ct
- 1000 Willowcrest Place
- 1011 Willowcrest Place
- 1004 Willowcrest Place
- 1016 Cedarcrest Dr
- 1014 Cedarcrest Dr
- 25 Castle Royal Dr Unit 31
- 17 Glen Royal Dr
