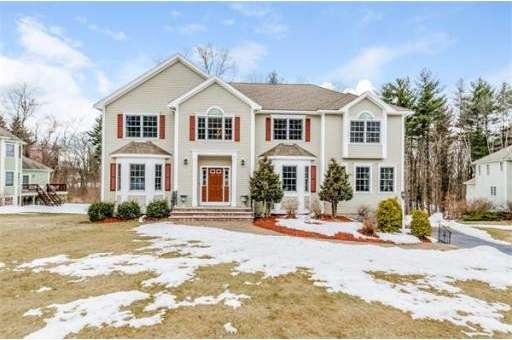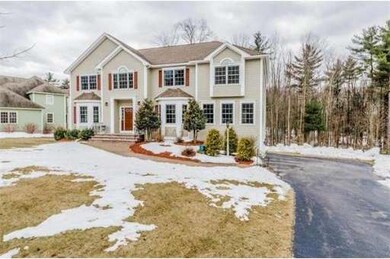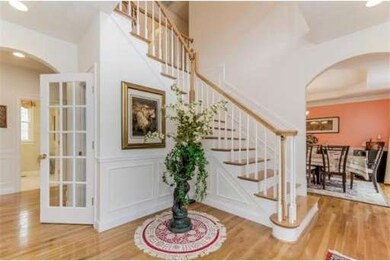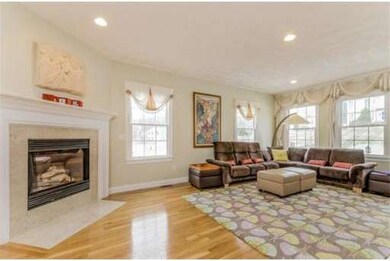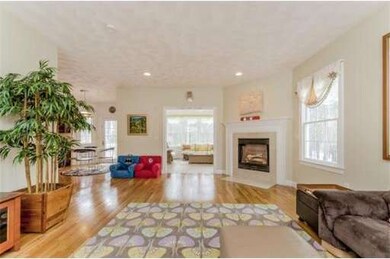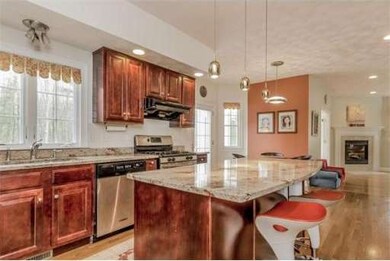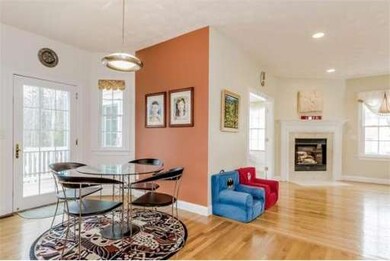
12 Chongris Cir Andover, MA 01810
Far West Andover NeighborhoodAbout This Home
As of October 2020SPRING INTO ACTION OR YOU'LL MISS THIS IMPECCABLE YOUNG COLONIAL IN POPULAR HIGH PLAIN DISTRICT! Benefit from Current owner's meticulous maintenance & upgrades. Elegant 2-story foyer welcomes you to an open 1st floor designed for easy living. Gracious formal DR, LR w/ french doors to Home Office overlooking private woods. A terrific KIT to work in - island w/ seating, granite counters, pantry & large eating area open to fireplaced Fam Rm. 4-Season Sun Rm w/ fr doors. Upstairs are 3 spacious BRMS w/ custom closets, Main BATH and a grand MASTER SUITE w/ 15 x 12 CUSTOM DRESSING ROOM & elegant Master BATH. Large windows enhance the lower level PLAY ROOM. Path on cul-de-sac to Somerset Place. Please see attached documents for lengthly list of upgrades & improvements. You will be proud to call this property "home".
Last Agent to Sell the Property
William Raveis R.E. & Home Services Listed on: 03/27/2014

Home Details
Home Type
Single Family
Est. Annual Taxes
$17,258
Year Built
2002
Lot Details
0
Listing Details
- Lot Description: Paved Drive, Gentle Slope, Scenic View(s)
- Special Features: None
- Property Sub Type: Detached
- Year Built: 2002
Interior Features
- Has Basement: Yes
- Fireplaces: 1
- Primary Bathroom: Yes
- Number of Rooms: 10
- Amenities: Shopping, Walk/Jog Trails, Golf Course, Conservation Area, Highway Access, House of Worship, Private School, Public School, T-Station, University
- Electric: Circuit Breakers, 200 Amps
- Energy: Insulated Windows, Insulated Doors
- Flooring: Tile, Hardwood
- Insulation: Full, Fiberglass, Fiberglass - Batts
- Interior Amenities: Central Vacuum, Security System, Cable Available, French Doors
- Basement: Full, Finished, Interior Access, Garage Access, Concrete Floor
- Bedroom 2: Second Floor, 13X13
- Bedroom 3: Second Floor, 13X11
- Bedroom 4: Second Floor, 13X13
- Bathroom #1: First Floor
- Bathroom #2: Second Floor
- Bathroom #3: Second Floor
- Kitchen: First Floor, 22X13
- Laundry Room: Second Floor
- Living Room: First Floor, 14X15
- Master Bedroom: Second Floor, 23X15
- Master Bedroom Description: Closet/Cabinets - Custom Built, Flooring - Hardwood, Cable Hookup, Dressing Room, Recessed Lighting
- Dining Room: First Floor, 13X15
- Family Room: First Floor, 15X23
Exterior Features
- Construction: Frame
- Exterior: Clapboard, Wood
- Exterior Features: Deck - Wood, Gutters, Professional Landscaping, Sprinkler System, Decorative Lighting, Screens
- Foundation: Poured Concrete
Garage/Parking
- Garage Parking: Under, Garage Door Opener, Insulated
- Garage Spaces: 3
- Parking: Paved Driveway
- Parking Spaces: 6
Utilities
- Cooling Zones: 3
- Heat Zones: 3
- Hot Water: Natural Gas, Tank
- Utility Connections: for Gas Range, for Electric Dryer, Washer Hookup, Icemaker Connection
Condo/Co-op/Association
- HOA: No
Similar Homes in Andover, MA
Home Values in the Area
Average Home Value in this Area
Mortgage History
| Date | Status | Loan Amount | Loan Type |
|---|---|---|---|
| Closed | $550,000 | New Conventional | |
| Closed | $795,000 | Stand Alone Refi Refinance Of Original Loan | |
| Closed | $813,000 | Stand Alone Refi Refinance Of Original Loan | |
| Closed | $845,405 | Purchase Money Mortgage | |
| Closed | $340,000 | No Value Available | |
| Closed | $340,000 | No Value Available | |
| Closed | $336,000 | No Value Available |
Property History
| Date | Event | Price | Change | Sq Ft Price |
|---|---|---|---|---|
| 10/20/2020 10/20/20 | Sold | $1,120,000 | -3.4% | $260 / Sq Ft |
| 09/17/2020 09/17/20 | Pending | -- | -- | -- |
| 09/11/2020 09/11/20 | For Sale | $1,159,000 | +30.2% | $270 / Sq Ft |
| 06/23/2014 06/23/14 | Sold | $889,900 | 0.0% | $207 / Sq Ft |
| 05/15/2014 05/15/14 | Pending | -- | -- | -- |
| 04/15/2014 04/15/14 | Off Market | $889,900 | -- | -- |
| 03/27/2014 03/27/14 | For Sale | $889,900 | -- | $207 / Sq Ft |
Tax History Compared to Growth
Tax History
| Year | Tax Paid | Tax Assessment Tax Assessment Total Assessment is a certain percentage of the fair market value that is determined by local assessors to be the total taxable value of land and additions on the property. | Land | Improvement |
|---|---|---|---|---|
| 2024 | $17,258 | $1,339,900 | $478,300 | $861,600 |
| 2023 | $16,258 | $1,190,200 | $408,900 | $781,300 |
| 2022 | $15,559 | $1,065,700 | $368,500 | $697,200 |
| 2021 | $14,961 | $978,500 | $335,200 | $643,300 |
| 2020 | $14,539 | $968,600 | $335,200 | $633,400 |
| 2019 | $14,345 | $939,400 | $316,400 | $623,000 |
| 2018 | $13,809 | $882,900 | $307,400 | $575,500 |
| 2017 | $13,284 | $875,100 | $301,500 | $573,600 |
| 2016 | $13,246 | $893,800 | $317,200 | $576,600 |
| 2015 | $12,793 | $854,600 | $317,200 | $537,400 |
Agents Affiliated with this Home
-
Mary O'Donoghue

Seller's Agent in 2020
Mary O'Donoghue
William Raveis R.E. & Home Services
(978) 337-8159
5 in this area
65 Total Sales
-
Kristin Duffy

Buyer's Agent in 2020
Kristin Duffy
William Raveis R.E. & Home Services
(978) 549-5086
1 in this area
39 Total Sales
-
Amy Sebell

Seller's Agent in 2014
Amy Sebell
William Raveis R.E. & Home Services
(978) 808-1852
4 in this area
118 Total Sales
Map
Source: MLS Property Information Network (MLS PIN)
MLS Number: 71650990
APN: ANDO-000129-000012-G000000
- 4 Weeping Willow Dr
- 18 Saint James Dr Unit 18
- 10 North St
- 13 Green Meadow Ln
- 13 Ridgewood Cir
- 19 Off Webster St
- 400 Brookside Dr Unit A
- 166 Greenwood Rd
- 200 Brookside Dr Unit G
- 650 Brookside Dr Unit G
- 600 Brookside Dr Unit m
- 4 Richard Cir
- 0
- 20 Chandler Rd
- 2 Starwood Crossing
- 32 Bobby Jones Dr Unit 32
- 4 Noel Rd
- 89 Beacon Ave
- 4 Trumpeters Ln
- 15 Bobby Jones Dr
