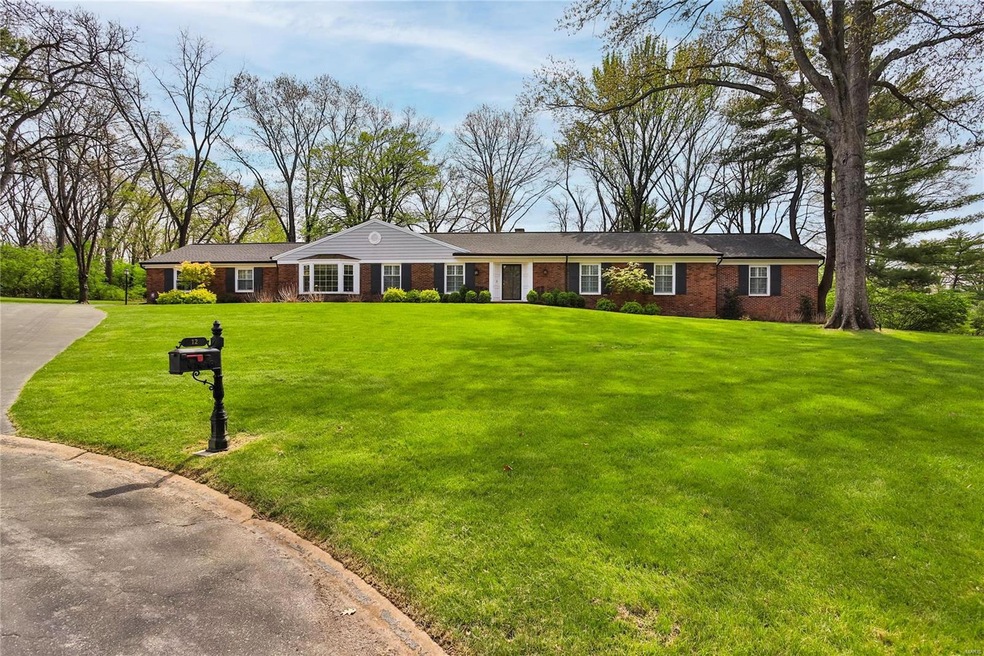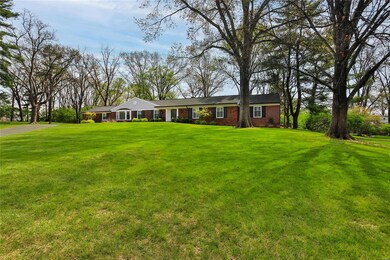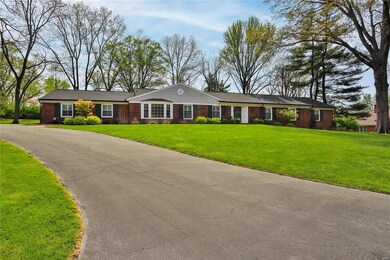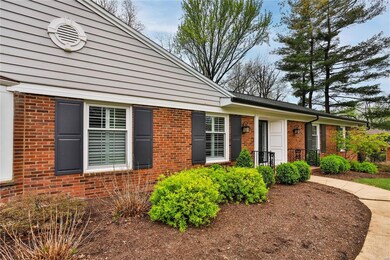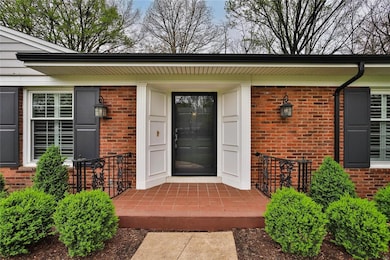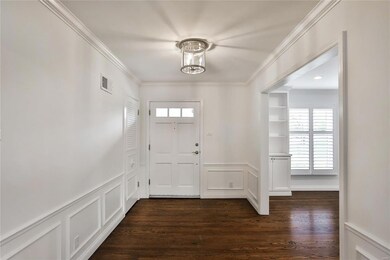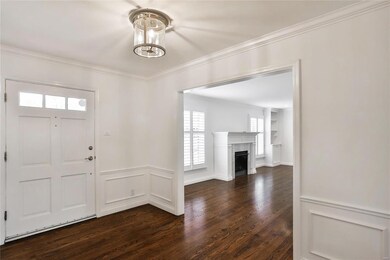
12 Coach N 4 Ln Saint Louis, MO 63131
Highlights
- Colonial Architecture
- Wood Flooring
- Cul-De-Sac
- Conway Elementary Rated A+
- 2 Fireplaces
- 2 Car Attached Garage
About This Home
As of May 2024This sprawling Frontenac brick ranch sits perfectly on a large private lot. Step inside to find a gracious entry opening to a large living room with gas fireplace, built-in bookshelves & wood floors. The formal dining room features a large bay window & is the perfect spot for entertaining family and friends. The updated kitchen includes custom cabinets, stainless appliances, center island, coffee bar and plenty of room for a kitchen table. Off the kitchen you will find a main floor laundry and charming powder room. A large light filled family room has a fireplace, more built-ins and provides wonderful views of the park like yard. The family room has access to a large brick patio with gas firepit. The primary suite has double closets and newer bath. 4 additional bedrooms and 2 newer baths complete the main floor. Downstairs you will find an enormous lower level with loads of additional living space. Other features include Ladue schools, 2 car garage, wood floors & plantation shutters.
Last Agent to Sell the Property
Berkshire Hathaway HomeServices Alliance Real Estate License #1999053392 Listed on: 03/25/2024

Last Buyer's Agent
Berkshire Hathaway HomeServices Alliance Real Estate License #2016041156

Home Details
Home Type
- Single Family
Est. Annual Taxes
- $12,929
Year Built
- Built in 1959
Lot Details
- 1.19 Acre Lot
- Cul-De-Sac
HOA Fees
- $42 Monthly HOA Fees
Parking
- 2 Car Attached Garage
- Side or Rear Entrance to Parking
- Garage Door Opener
- Driveway
Home Design
- Colonial Architecture
- Traditional Architecture
- Brick Veneer
- Radon Mitigation System
Interior Spaces
- 3,438 Sq Ft Home
- 1-Story Property
- Historic or Period Millwork
- 2 Fireplaces
- Non-Functioning Fireplace
- Insulated Windows
- Bay Window
- Wood Flooring
- Partially Finished Basement
Kitchen
- Range Hood
- <<microwave>>
- Dishwasher
- Disposal
Bedrooms and Bathrooms
- 5 Bedrooms
Schools
- Conway Elem. Elementary School
- Ladue Middle School
- Ladue Horton Watkins High School
Additional Features
- Doors with lever handles
- Forced Air Heating System
Listing and Financial Details
- Assessor Parcel Number 21N-64-0183
Ownership History
Purchase Details
Home Financials for this Owner
Home Financials are based on the most recent Mortgage that was taken out on this home.Purchase Details
Home Financials for this Owner
Home Financials are based on the most recent Mortgage that was taken out on this home.Purchase Details
Home Financials for this Owner
Home Financials are based on the most recent Mortgage that was taken out on this home.Purchase Details
Home Financials for this Owner
Home Financials are based on the most recent Mortgage that was taken out on this home.Purchase Details
Purchase Details
Similar Homes in Saint Louis, MO
Home Values in the Area
Average Home Value in this Area
Purchase History
| Date | Type | Sale Price | Title Company |
|---|---|---|---|
| Deed | -- | None Listed On Document | |
| Warranty Deed | -- | Atg Title | |
| Warranty Deed | $985,000 | Security Title Ins Agcy | |
| Warranty Deed | $610,000 | Title Partners Agency Llc | |
| Interfamily Deed Transfer | -- | None Available | |
| Interfamily Deed Transfer | -- | None Available | |
| Interfamily Deed Transfer | -- | -- |
Mortgage History
| Date | Status | Loan Amount | Loan Type |
|---|---|---|---|
| Previous Owner | $225,000 | New Conventional | |
| Previous Owner | $72,688 | Credit Line Revolving | |
| Previous Owner | $546,000 | Adjustable Rate Mortgage/ARM | |
| Previous Owner | $488,000 | Adjustable Rate Mortgage/ARM |
Property History
| Date | Event | Price | Change | Sq Ft Price |
|---|---|---|---|---|
| 05/29/2024 05/29/24 | Sold | -- | -- | -- |
| 05/29/2024 05/29/24 | Pending | -- | -- | -- |
| 04/17/2024 04/17/24 | For Sale | $1,200,000 | +0.9% | $349 / Sq Ft |
| 12/08/2023 12/08/23 | Sold | -- | -- | -- |
| 10/04/2023 10/04/23 | For Sale | $1,189,000 | +22.0% | $335 / Sq Ft |
| 08/19/2020 08/19/20 | Sold | -- | -- | -- |
| 07/12/2020 07/12/20 | Pending | -- | -- | -- |
| 07/10/2020 07/10/20 | For Sale | $974,900 | +54.7% | $275 / Sq Ft |
| 12/13/2017 12/13/17 | Sold | -- | -- | -- |
| 10/19/2017 10/19/17 | Price Changed | $630,000 | -6.7% | $208 / Sq Ft |
| 09/24/2017 09/24/17 | For Sale | $675,000 | -- | $223 / Sq Ft |
Tax History Compared to Growth
Tax History
| Year | Tax Paid | Tax Assessment Tax Assessment Total Assessment is a certain percentage of the fair market value that is determined by local assessors to be the total taxable value of land and additions on the property. | Land | Improvement |
|---|---|---|---|---|
| 2024 | $12,944 | $189,300 | $118,260 | $71,040 |
| 2023 | $12,929 | $189,300 | $118,260 | $71,040 |
| 2022 | $11,881 | $167,270 | $98,550 | $68,720 |
| 2021 | $11,812 | $167,270 | $98,550 | $68,720 |
| 2020 | $9,125 | $139,860 | $96,810 | $43,050 |
| 2019 | $8,674 | $134,960 | $96,810 | $38,150 |
| 2018 | $7,684 | $110,260 | $87,120 | $23,140 |
| 2017 | $7,654 | $110,260 | $87,120 | $23,140 |
| 2016 | $6,937 | $96,570 | $77,440 | $19,130 |
| 2015 | $6,607 | $96,570 | $77,440 | $19,130 |
| 2014 | $5,980 | $84,720 | $47,370 | $37,350 |
Agents Affiliated with this Home
-
Mark Ciapciak

Seller's Agent in 2024
Mark Ciapciak
Berkshire Hathaway HomeServices Alliance Real Estate
(314) 740-5971
6 in this area
59 Total Sales
-
Erik Petersen

Buyer's Agent in 2024
Erik Petersen
Berkshire Hathaway HomeServices Alliance Real Estate
(314) 610-2318
1 in this area
80 Total Sales
-
Heidi Long

Seller's Agent in 2023
Heidi Long
Janet McAfee Inc.
(314) 308-2283
6 in this area
62 Total Sales
-
Nanette Chassaing
N
Seller's Agent in 2020
Nanette Chassaing
Platinum Realty of St. Louis
1 in this area
3 Total Sales
-
Ann Cordeal and Teresa Lessaris

Buyer's Agent in 2020
Ann Cordeal and Teresa Lessaris
Berkshire Hathway Home Services
(314) 706-0481
2 in this area
166 Total Sales
-
Julie Lane

Seller's Agent in 2017
Julie Lane
Janet McAfee Inc.
(314) 303-6504
8 in this area
117 Total Sales
Map
Source: MARIS MLS
MLS Number: MIS24017575
APN: 21N-64-0183
- 410 Steeplechase Ln
- 10420 Litzsinger Rd
- 611 Hickory Ln
- 22 Countryside Ln
- 2535 S Lindbergh Blvd
- 50 Portland Dr
- 2138 Oak Dr
- 1715 Pine Hill Dr
- 7 Indian Creek Ln
- 5 Huntleigh Downs
- 1607 Wyncliff Ln
- 502 Briar Ridge Ln
- 2125 Crystal Dr
- 1810 Gray Dr
- 1325 Spring Snow Dr
- 152 Frontenac Forest
- 11709 Claychester Dr
- 7 Briarbrook Trail
- 32 Woodoaks Trail
- 4 Devondale Ln
