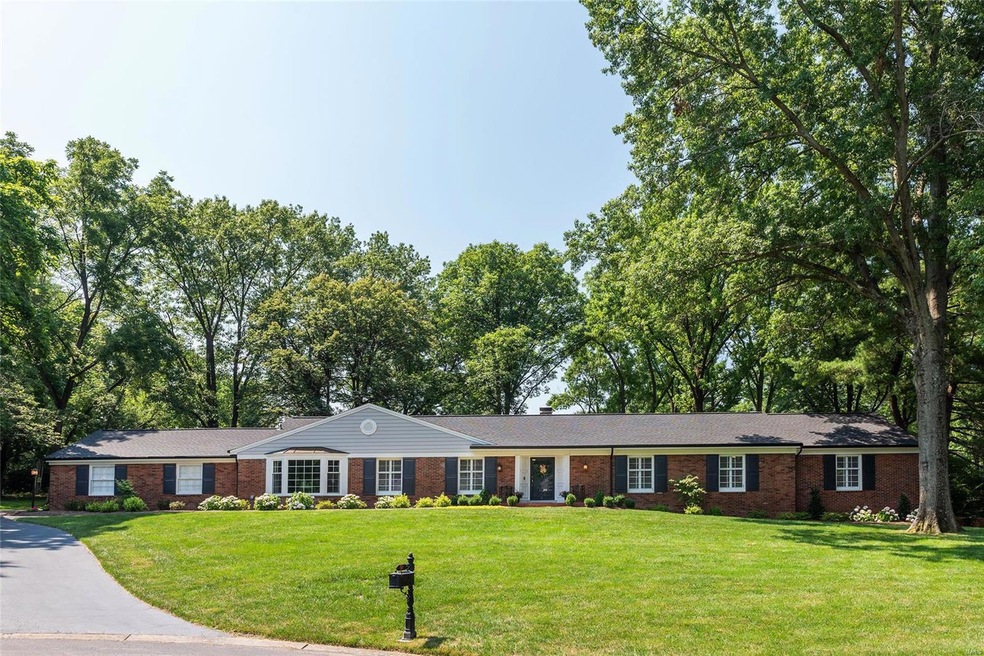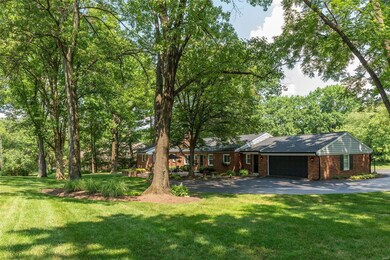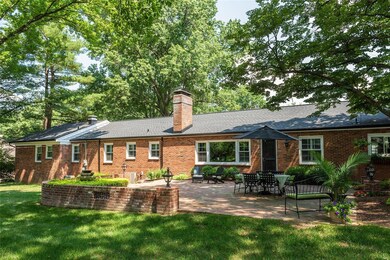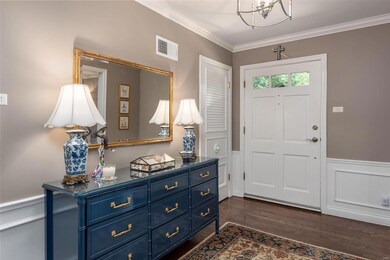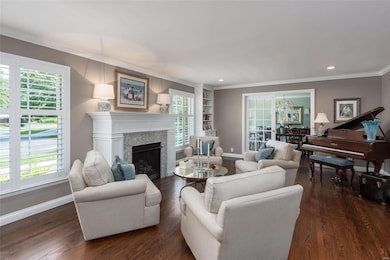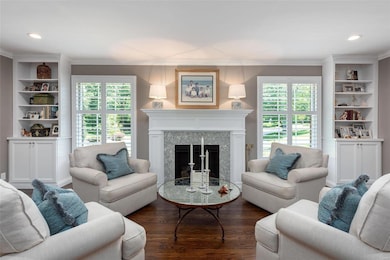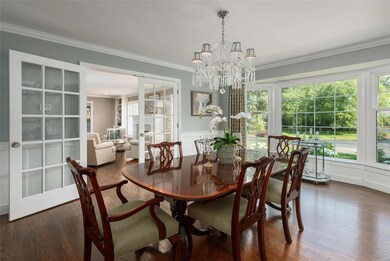
12 Coach N 4 Ln Saint Louis, MO 63131
Highlights
- Primary Bedroom Suite
- Family Room with Fireplace
- Ranch Style House
- Conway Elementary Rated A+
- Center Hall Plan
- Wood Flooring
About This Home
As of May 2024Tucked back on a 1.19 acre cul-de-sac lot, you will discover a thoughtful renovation designed for entertaining and gracious living. Everything you need is on one level in this beautiful ranch home. The kitchen features Cambria counters, center island, stainless steel appliances and custom cabinetry. Three and a half new baths, each with their own personality, designed to flow with the home. Five bedrooms (two of which are en suites). Custom closets throughout main floor. Easy entry from the over-sized two car garage leads to the mud room with custom cubbies, separate laundry room and half bath. Beautiful hardwood flooring and mill work throughout. The landscaped yard and beautiful herringbone brick patio are serene. Come visit this beautiful setting in the heart of Frontenac. Ladue schools.
Last Agent to Sell the Property
Platinum Realty of St. Louis License #2017034043 Listed on: 07/10/2020

Last Buyer's Agent
Ann Cordeal and Teresa Lessaris
Berkshire Hathaway HomeServices Select Properties License #2001014495

Home Details
Home Type
- Single Family
Est. Annual Taxes
- $12,944
Year Built
- Built in 1959 | Remodeled
Lot Details
- 1.19 Acre Lot
- Cul-De-Sac
HOA Fees
- $21 Monthly HOA Fees
Parking
- 2 Car Attached Garage
- Side or Rear Entrance to Parking
- Off-Street Parking
Home Design
- Ranch Style House
- Traditional Architecture
- Brick Exterior Construction
Interior Spaces
- 3,549 Sq Ft Home
- Built-in Bookshelves
- Historic or Period Millwork
- Wood Burning Fireplace
- Gas Fireplace
- Low Emissivity Windows
- Insulated Windows
- Tilt-In Windows
- Window Treatments
- Bay Window
- Center Hall Plan
- Mud Room
- Entrance Foyer
- Family Room with Fireplace
- 2 Fireplaces
- Living Room with Fireplace
- Formal Dining Room
- Wood Flooring
- Attic Fan
- Laundry on main level
Kitchen
- Eat-In Kitchen
- Gas Oven or Range
- Range Hood
- <<microwave>>
- Dishwasher
- Stainless Steel Appliances
- Kitchen Island
- Built-In or Custom Kitchen Cabinets
- Disposal
Bedrooms and Bathrooms
- 5 Main Level Bedrooms
- Primary Bedroom Suite
- Primary Bathroom is a Full Bathroom
- Dual Vanity Sinks in Primary Bathroom
- Shower Only
Partially Finished Basement
- Basement Ceilings are 8 Feet High
- Crawl Space
Home Security
- Security System Owned
- Fire and Smoke Detector
Schools
- Conway Elem. Elementary School
- Ladue Middle School
- Ladue Horton Watkins High School
Utilities
- Forced Air Heating and Cooling System
- Heating System Uses Gas
- Electric Water Heater
Additional Features
- Doors with lever handles
- Patio
Listing and Financial Details
- Home Protection Policy
- Assessor Parcel Number 21N-64-0183
Community Details
Recreation
- Recreational Area
Ownership History
Purchase Details
Home Financials for this Owner
Home Financials are based on the most recent Mortgage that was taken out on this home.Purchase Details
Home Financials for this Owner
Home Financials are based on the most recent Mortgage that was taken out on this home.Purchase Details
Home Financials for this Owner
Home Financials are based on the most recent Mortgage that was taken out on this home.Purchase Details
Home Financials for this Owner
Home Financials are based on the most recent Mortgage that was taken out on this home.Purchase Details
Purchase Details
Similar Homes in Saint Louis, MO
Home Values in the Area
Average Home Value in this Area
Purchase History
| Date | Type | Sale Price | Title Company |
|---|---|---|---|
| Deed | -- | None Listed On Document | |
| Warranty Deed | -- | Atg Title | |
| Warranty Deed | $985,000 | Security Title Ins Agcy | |
| Warranty Deed | $610,000 | Title Partners Agency Llc | |
| Interfamily Deed Transfer | -- | None Available | |
| Interfamily Deed Transfer | -- | None Available | |
| Interfamily Deed Transfer | -- | -- |
Mortgage History
| Date | Status | Loan Amount | Loan Type |
|---|---|---|---|
| Previous Owner | $225,000 | New Conventional | |
| Previous Owner | $72,688 | Credit Line Revolving | |
| Previous Owner | $546,000 | Adjustable Rate Mortgage/ARM | |
| Previous Owner | $488,000 | Adjustable Rate Mortgage/ARM |
Property History
| Date | Event | Price | Change | Sq Ft Price |
|---|---|---|---|---|
| 05/29/2024 05/29/24 | Sold | -- | -- | -- |
| 05/29/2024 05/29/24 | Pending | -- | -- | -- |
| 04/17/2024 04/17/24 | For Sale | $1,200,000 | +0.9% | $349 / Sq Ft |
| 12/08/2023 12/08/23 | Sold | -- | -- | -- |
| 10/04/2023 10/04/23 | For Sale | $1,189,000 | +22.0% | $335 / Sq Ft |
| 08/19/2020 08/19/20 | Sold | -- | -- | -- |
| 07/12/2020 07/12/20 | Pending | -- | -- | -- |
| 07/10/2020 07/10/20 | For Sale | $974,900 | +54.7% | $275 / Sq Ft |
| 12/13/2017 12/13/17 | Sold | -- | -- | -- |
| 10/19/2017 10/19/17 | Price Changed | $630,000 | -6.7% | $208 / Sq Ft |
| 09/24/2017 09/24/17 | For Sale | $675,000 | -- | $223 / Sq Ft |
Tax History Compared to Growth
Tax History
| Year | Tax Paid | Tax Assessment Tax Assessment Total Assessment is a certain percentage of the fair market value that is determined by local assessors to be the total taxable value of land and additions on the property. | Land | Improvement |
|---|---|---|---|---|
| 2024 | $12,944 | $189,300 | $118,260 | $71,040 |
| 2023 | $12,929 | $189,300 | $118,260 | $71,040 |
| 2022 | $11,881 | $167,270 | $98,550 | $68,720 |
| 2021 | $11,812 | $167,270 | $98,550 | $68,720 |
| 2020 | $9,125 | $139,860 | $96,810 | $43,050 |
| 2019 | $8,674 | $134,960 | $96,810 | $38,150 |
| 2018 | $7,684 | $110,260 | $87,120 | $23,140 |
| 2017 | $7,654 | $110,260 | $87,120 | $23,140 |
| 2016 | $6,937 | $96,570 | $77,440 | $19,130 |
| 2015 | $6,607 | $96,570 | $77,440 | $19,130 |
| 2014 | $5,980 | $84,720 | $47,370 | $37,350 |
Agents Affiliated with this Home
-
Mark Ciapciak

Seller's Agent in 2024
Mark Ciapciak
Berkshire Hathaway HomeServices Alliance Real Estate
(314) 740-5971
6 in this area
59 Total Sales
-
Erik Petersen

Buyer's Agent in 2024
Erik Petersen
Berkshire Hathaway HomeServices Alliance Real Estate
(314) 610-2318
1 in this area
80 Total Sales
-
Heidi Long

Seller's Agent in 2023
Heidi Long
Janet McAfee Inc.
(314) 308-2283
6 in this area
62 Total Sales
-
Nanette Chassaing
N
Seller's Agent in 2020
Nanette Chassaing
Platinum Realty of St. Louis
1 in this area
3 Total Sales
-
Ann Cordeal and Teresa Lessaris

Buyer's Agent in 2020
Ann Cordeal and Teresa Lessaris
Berkshire Hathway Home Services
(314) 706-0481
2 in this area
166 Total Sales
-
Julie Lane

Seller's Agent in 2017
Julie Lane
Janet McAfee Inc.
(314) 303-6504
8 in this area
117 Total Sales
Map
Source: MARIS MLS
MLS Number: MIS20048073
APN: 21N-64-0183
- 410 Steeplechase Ln
- 10420 Litzsinger Rd
- 611 Hickory Ln
- 22 Countryside Ln
- 2535 S Lindbergh Blvd
- 50 Portland Dr
- 2138 Oak Dr
- 1715 Pine Hill Dr
- 7 Indian Creek Ln
- 5 Huntleigh Downs
- 1607 Wyncliff Ln
- 502 Briar Ridge Ln
- 2125 Crystal Dr
- 1810 Gray Dr
- 1325 Spring Snow Dr
- 152 Frontenac Forest
- 11709 Claychester Dr
- 7 Briarbrook Trail
- 32 Woodoaks Trail
- 4 Devondale Ln
