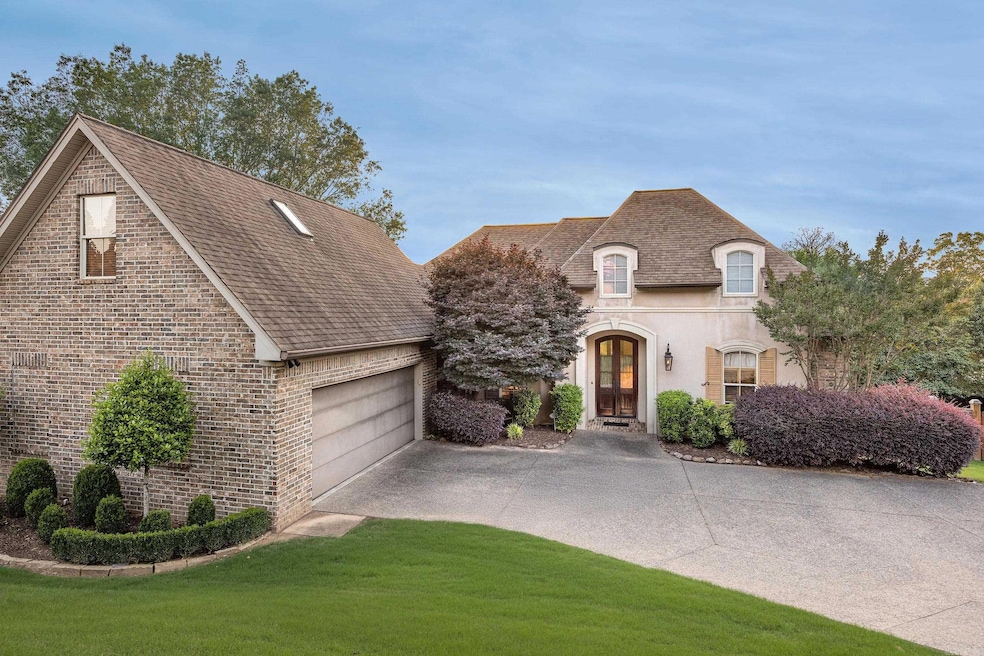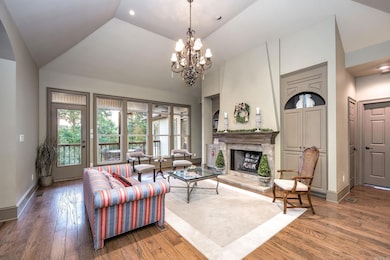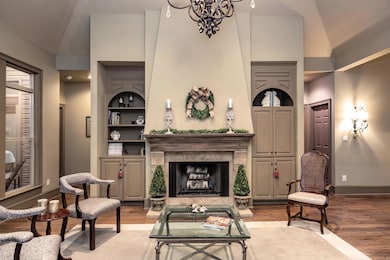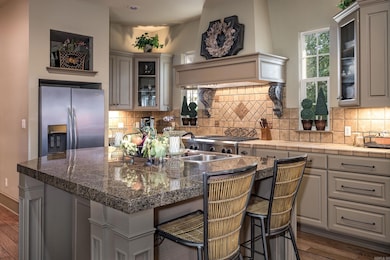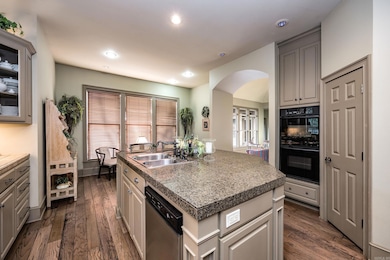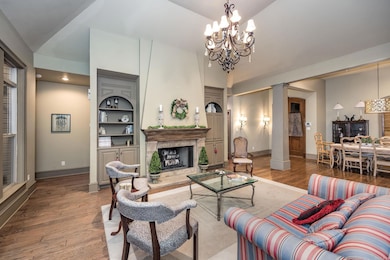12 Cobblestone Way Little Rock, AR 72223
Valley Ranch NeighborhoodEstimated payment $2,537/month
Highlights
- 0.34 Acre Lot
- Deck
- Vaulted Ceiling
- Don Roberts Elementary School Rated A
- Wooded Lot
- Traditional Architecture
About This Home
This is one you have to see in person. Set in a peaceful neighborhood, this Country French-style 3-bedroom, 3.5-bath home delivers charm, privacy, and space in all the right places. The floorplan flows effortlessly with soaring vaulted ceilings, rich hardwood floors, and sunlit windows that make every room feel open and inviting. The kitchen? A standout. With granite counters, custom cabinetry, a bold vent hood, and a gas range, it’s ready for both weeknight meals and weekend hosting. The upstairs bonus room with a full bath gives you the flexibility of a 4th bedroom, guest suite, office, or playroom. A new tankless water heater means you and your guests or family never run out of hot water. The covered back deck is the ideal spot for morning coffee or evening wine. From its storybook curb appeal to its thoughtful interior details, this home has been well cared for and is even better in person. Come see it before it’s gone.
Home Details
Home Type
- Single Family
Est. Annual Taxes
- $3,783
Year Built
- Built in 2003
Lot Details
- 0.34 Acre Lot
- Fenced
- Landscaped
- Lot Sloped Down
- Wooded Lot
HOA Fees
- $50 Monthly HOA Fees
Home Design
- Traditional Architecture
- Brick Exterior Construction
- Architectural Shingle Roof
- Stucco Exterior
Interior Spaces
- 2,657 Sq Ft Home
- 1.5-Story Property
- Built-in Bookshelves
- Dry Bar
- Vaulted Ceiling
- Wood Burning Fireplace
- Fireplace With Gas Starter
- Insulated Windows
- Insulated Doors
- Great Room
- Formal Dining Room
- Home Office
- Bonus Room
- Crawl Space
Kitchen
- Eat-In Kitchen
- Breakfast Bar
- Double Oven
- Gas Range
- Plumbed For Ice Maker
- Dishwasher
- Granite Countertops
- Disposal
Flooring
- Wood
- Carpet
- Tile
Bedrooms and Bathrooms
- 3 Bedrooms
- Walk-In Closet
- In-Law or Guest Suite
- Whirlpool Bathtub
- Walk-in Shower
Laundry
- Laundry Room
- Washer and Gas Dryer Hookup
Home Security
- Home Security System
- Fire and Smoke Detector
Parking
- 2 Car Garage
- Automatic Garage Door Opener
Outdoor Features
- Deck
Schools
- Don Roberts Elementary School
- Pinnacle View Middle School
Utilities
- Forced Air Zoned Heating and Cooling System
- Gas Water Heater
Community Details
Overview
- Other Mandatory Fees
Recreation
- Bike Trail
Map
Home Values in the Area
Average Home Value in this Area
Tax History
| Year | Tax Paid | Tax Assessment Tax Assessment Total Assessment is a certain percentage of the fair market value that is determined by local assessors to be the total taxable value of land and additions on the property. | Land | Improvement |
|---|---|---|---|---|
| 2025 | $3,783 | $65,897 | $11,000 | $54,897 |
| 2024 | $3,783 | $65,897 | $11,000 | $54,897 |
| 2023 | $3,783 | $65,897 | $11,000 | $54,897 |
| 2022 | $3,783 | $65,897 | $11,000 | $54,897 |
| 2021 | $3,810 | $57,290 | $9,200 | $48,090 |
| 2020 | $3,408 | $57,290 | $9,200 | $48,090 |
| 2019 | $3,408 | $57,290 | $9,200 | $48,090 |
| 2018 | $3,433 | $57,290 | $9,200 | $48,090 |
| 2017 | $3,433 | $57,290 | $9,200 | $48,090 |
| 2016 | $3,783 | $54,040 | $12,000 | $42,040 |
| 2015 | $3,788 | $54,040 | $12,000 | $42,040 |
| 2014 | $3,788 | $54,040 | $12,000 | $42,040 |
Property History
| Date | Event | Price | List to Sale | Price per Sq Ft |
|---|---|---|---|---|
| 08/21/2025 08/21/25 | Pending | -- | -- | -- |
| 06/12/2025 06/12/25 | For Sale | $415,000 | -- | $156 / Sq Ft |
Purchase History
| Date | Type | Sale Price | Title Company |
|---|---|---|---|
| Warranty Deed | $312,000 | Lenders Title Company | |
| Interfamily Deed Transfer | -- | Pulaski County Title | |
| Interfamily Deed Transfer | -- | Transcontinental Title Co |
Mortgage History
| Date | Status | Loan Amount | Loan Type |
|---|---|---|---|
| Open | $234,000 | New Conventional | |
| Previous Owner | $248,000 | New Conventional | |
| Previous Owner | $315,000 | Stand Alone Refi Refinance Of Original Loan |
Source: Cooperative Arkansas REALTORS® MLS
MLS Number: 25023241
APN: 53L-013-03-016-00
- 8804 Ranch Blvd
- 96 Ranch Ridge Rd
- 16912 Cantrell Rd
- 20 Mountain Brook Rd
- 16 Mountain Brook Rd
- 5 Mountain Brook Rd
- 18021 Cantrell Rd
- 3 Landry Ln
- 21 Longleaf Ln
- 424 Valley Ranch Cir
- 77 Montagne Ct
- 44 Durance Dr
- 425 Valley Ranch Cir
- 429 Valley Ranch Cir
- 32 Valletta Cir
- 28 Valletta Cir
- 0142 Valley Ranch Dr
- 4 Waterview Ct
- 31 Rosaires Way
- 16920 Valley Falls Dr
