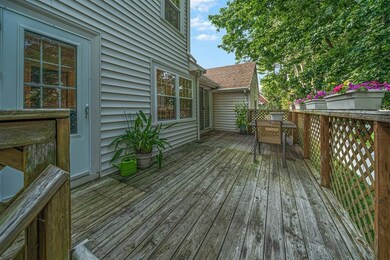
12 Colby Ave Framingham, MA 01701
Saxonville NeighborhoodEstimated Value: $667,000 - $719,000
About This Home
As of October 2021This 4 bedroom, 2 1/2 bath Cape style home is located in the desirable North side of Framingham (Saxonville area) at the end of a quiet dead end street. Location, Location, Location! Easy access to Mass Pike and Rt.9. Lower level features a spacious living area, wood burning fire place, 2 bedrooms and hardwoods throughout.Second floor has an additional bedroom and Master Suite with Cedar closet. Large deck off the back of the house and 1 car garage which enters into the 4 season sun room. Roof was done in 2014, hot water tank replaced this year, Mass Energy audit done in 2016 - extra insulation added . There is also an electronic dog fence.
Home Details
Home Type
- Single Family
Est. Annual Taxes
- $7,080
Year Built
- 1956
Lot Details
- 0.34
Parking
- 1
Utilities
- 1 Cooling Zone
- 1 Heating Zone
Ownership History
Purchase Details
Purchase Details
Home Financials for this Owner
Home Financials are based on the most recent Mortgage that was taken out on this home.Similar Homes in Framingham, MA
Home Values in the Area
Average Home Value in this Area
Purchase History
| Date | Buyer | Sale Price | Title Company |
|---|---|---|---|
| 12 Colby Avenue Rt | -- | -- | |
| 12 Colby Avenue Rt | -- | -- | |
| Neas Eileen M | $80,000 | -- |
Mortgage History
| Date | Status | Borrower | Loan Amount |
|---|---|---|---|
| Open | Agostinelli Bradley | $490,500 | |
| Closed | Agostinelli Bradley | $490,500 | |
| Previous Owner | Neas Eileen M | $200,000 | |
| Previous Owner | Neas Eileen M | $52,000 | |
| Previous Owner | Neas Eileen M | $30,000 | |
| Previous Owner | Neas Eileen M | $64,000 |
Property History
| Date | Event | Price | Change | Sq Ft Price |
|---|---|---|---|---|
| 10/05/2021 10/05/21 | Sold | $545,000 | +2.8% | $315 / Sq Ft |
| 08/17/2021 08/17/21 | Pending | -- | -- | -- |
| 08/12/2021 08/12/21 | For Sale | $530,000 | -- | $307 / Sq Ft |
Tax History Compared to Growth
Tax History
| Year | Tax Paid | Tax Assessment Tax Assessment Total Assessment is a certain percentage of the fair market value that is determined by local assessors to be the total taxable value of land and additions on the property. | Land | Improvement |
|---|---|---|---|---|
| 2025 | $7,080 | $593,000 | $266,100 | $326,900 |
| 2024 | $7,088 | $568,900 | $237,600 | $331,300 |
| 2023 | $6,728 | $514,000 | $212,100 | $301,900 |
| 2022 | $5,944 | $432,600 | $192,500 | $240,100 |
| 2021 | $5,776 | $411,100 | $185,000 | $226,100 |
| 2020 | $5,815 | $388,200 | $168,100 | $220,100 |
| 2019 | $5,649 | $367,300 | $168,100 | $199,200 |
| 2018 | $5,536 | $339,200 | $161,800 | $177,400 |
| 2017 | $5,446 | $325,900 | $157,100 | $168,800 |
| 2016 | $5,211 | $299,800 | $157,100 | $142,700 |
| 2015 | $5,118 | $287,200 | $157,500 | $129,700 |
Agents Affiliated with this Home
-
Mary Kapitan
M
Seller's Agent in 2021
Mary Kapitan
Conway - Mansfield
(508) 944-2574
1 in this area
16 Total Sales
-
Sandra Lucchesi

Buyer's Agent in 2021
Sandra Lucchesi
RE/MAX
(508) 380-4405
1 in this area
52 Total Sales
Map
Source: MLS Property Information Network (MLS PIN)
MLS Number: 72880774
APN: FRAM-000051-000063-000349
- 16 Birch Rd
- 54 Oxbow Rd Unit 54
- 119 Oxbow Rd Unit 119
- 9B Victoria Garden Unit B
- 680 Old Connecticut Path
- 4 Dunham Rd
- 435 Old Connecticut Path
- 418 Old Connecticut Path
- 83 Central St Unit 1
- 77 Nicholas Rd Unit I
- 69 Nicholas Rd Unit I
- 35 Wallace Rd
- 234 Elm St
- 8 Gage Rd
- 28 Woodland Rd
- 447 Old Connecticut Path
- 123 Dudley Rd
- 10 Costa Cir
- 1206 Concord St
- 13 Campello Rd






