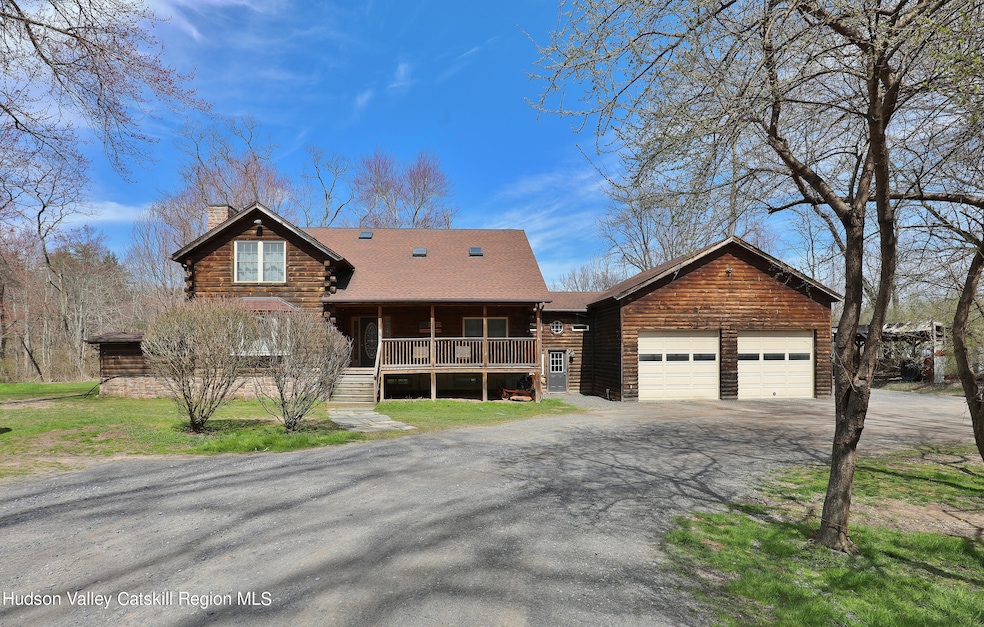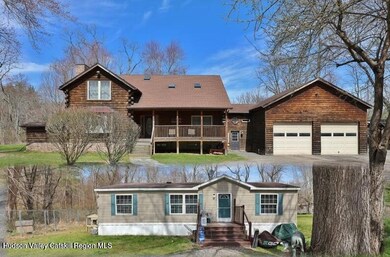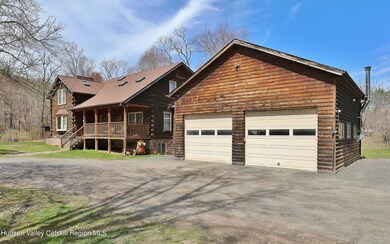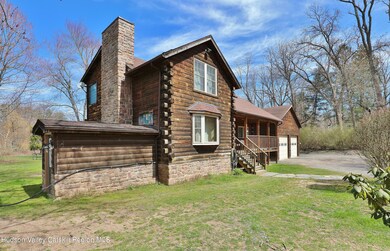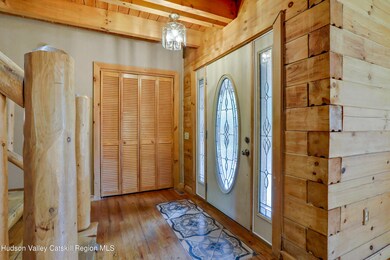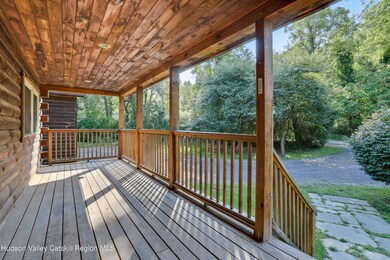
12 Constable Ln Rosendale, NY 12472
Highlights
- 1.4 Acre Lot
- Deck
- Beamed Ceilings
- Kingston High School Rated A-
- Private Lot
- Log Cabin
About This Home
As of March 2025Discover endless possibilities at 12 Constable Lane in Rosendale. This unique property offers the best of both worlds with two separate dwellings on 1.40 acres. The main log home welcomes you with a large deck at the front entrance and inside you will find 3 bedrooms, 2 baths, with a huge 30x30 two bay heated garage. The home is graced with hardwood flooring throughout and a full basement The cozy double-wide mobile home provides 2 bedrooms and 2 baths totalling1,334 square feet. With separate wells and septic systems, the property offers versatility for investors, owner-occupants, or those seeking a mother-daughter setup.
Last Agent to Sell the Property
Berardi Realty License #10401303625 Listed on: 11/08/2024
Home Details
Home Type
- Single Family
Est. Annual Taxes
- $8,811
Year Built
- Built in 2006
Lot Details
- 1.4 Acre Lot
- Landscaped
- Private Lot
- Level Lot
- Front Yard
- Property is zoned RES 1
Parking
- 2 Car Garage
- Front Facing Garage
- Gravel Driveway
- Unpaved Parking
- Off-Street Parking
Home Design
- Log Cabin
- Asphalt Roof
- Vinyl Siding
- Log Siding
Interior Spaces
- Woodwork
- Beamed Ceilings
- Ceiling Fan
- Insulated Windows
- Living Room
- Dining Room
- Laundry in unit
Kitchen
- Eat-In Kitchen
- Range
- Kitchen Island
Bedrooms and Bathrooms
- 5 Bedrooms
- Primary bedroom located on second floor
- Walk-In Closet
- 4 Full Bathrooms
Unfinished Basement
- Basement Fills Entire Space Under The House
- Interior and Exterior Basement Entry
Outdoor Features
- Deck
- Shed
- Front Porch
Schools
- Myer K-4 Elementary School
Mobile Home
Utilities
- Forced Air Heating and Cooling System
- Propane
- Well
- Water Heater
- Septic Tank
Listing and Financial Details
- Legal Lot and Block 16 / 5
- Assessor Parcel Number 12
Similar Homes in the area
Home Values in the Area
Average Home Value in this Area
Property History
| Date | Event | Price | Change | Sq Ft Price |
|---|---|---|---|---|
| 03/25/2025 03/25/25 | Sold | $547,000 | 0.0% | $248 / Sq Ft |
| 03/21/2025 03/21/25 | Sold | $547,000 | -0.5% | $248 / Sq Ft |
| 03/03/2025 03/03/25 | Pending | -- | -- | -- |
| 03/03/2025 03/03/25 | Pending | -- | -- | -- |
| 12/13/2024 12/13/24 | Price Changed | $550,000 | -8.2% | $250 / Sq Ft |
| 12/11/2024 12/11/24 | For Sale | $599,000 | +8.9% | $272 / Sq Ft |
| 11/08/2024 11/08/24 | For Sale | $550,000 | +112.4% | $250 / Sq Ft |
| 10/17/2013 10/17/13 | Sold | $259,000 | -5.8% | $194 / Sq Ft |
| 09/18/2013 09/18/13 | Pending | -- | -- | -- |
| 03/01/2013 03/01/13 | For Sale | $274,900 | -- | $206 / Sq Ft |
Tax History Compared to Growth
Agents Affiliated with this Home
-
Louis Naccarato

Seller's Agent in 2025
Louis Naccarato
Berardi Realty
(845) 633-0733
4 in this area
115 Total Sales
-
N
Buyer's Agent in 2025
Non Non OneKey Agent
Non-Member MLS
-
Edwin Maldonado

Buyer's Agent in 2025
Edwin Maldonado
Howard Hanna Rand Realty
(845) 389-8555
5 in this area
72 Total Sales
-
u
Seller's Agent in 2013
unknownagent unknownagent
unknownoffice
-
Sharon Klein
S
Buyer's Agent in 2013
Sharon Klein
Hudson Valley Homes and Land
(845) 255-1045
10 Total Sales
Map
Source: Hudson Valley Catskills Region Multiple List Service
MLS Number: 20244444
APN: 514600 63.9-5-16
- 25 Birmingham Ln
- 472 Lefever Falls Rd
- 1634 Route 213
- 347 Hickory Bush Rd
- 71 Highland Rd
- 647 Hickory Bush Rd
- 494 Dewitt Mills Rd
- 484 Dewitt Mills Rd
- 504 Greenkill Rd
- 103 Carney Rd
- 2755 New York 32
- 00 Carney Rd
- 1765 New York 213
- 1792 State Route 213
- 59 Cutler Hill Rd
- 1250 County Route 351
- 11 Maple St
- 837 4th Binnewater Ln
- 89 Bloomingdale Rd
- 296 Main St
