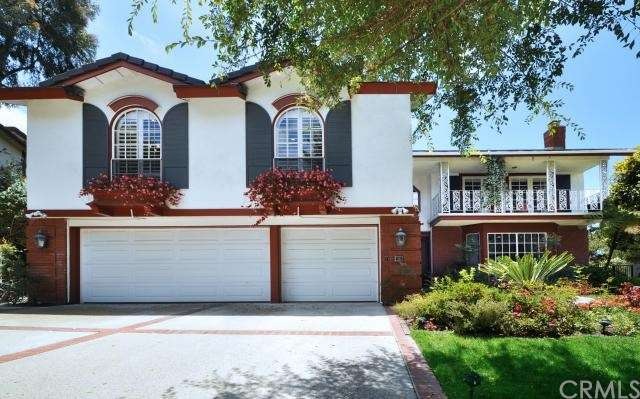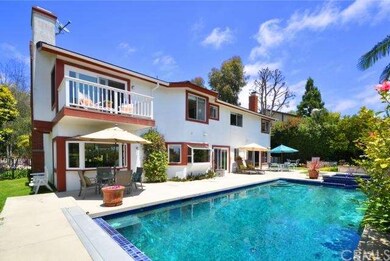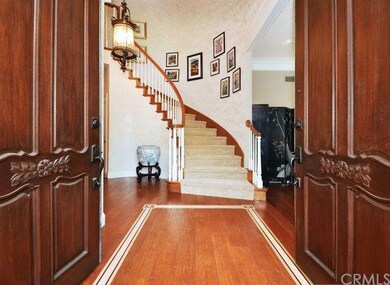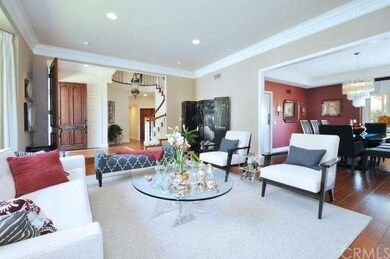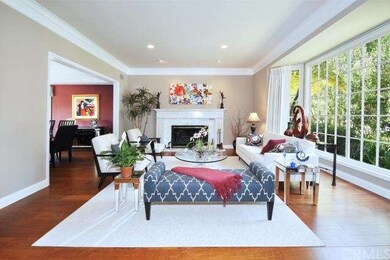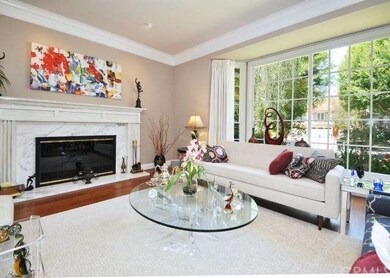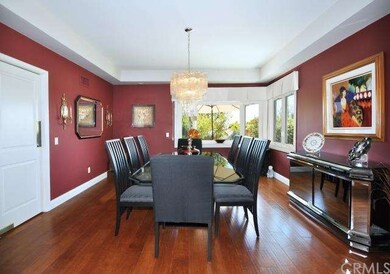
12 Country Ln Rolling Hills Estates, CA 90274
Rolling Hills Estates NeighborhoodHighlights
- Community Stables
- In Ground Spa
- Gated Community
- Vista Grande Elementary Rated A+
- Primary Bedroom Suite
- Updated Kitchen
About This Home
As of August 2015Be Prepared to be Impressed after viewing a Virtual Tour & Interactive Floor Plan of this Ideal Family Estate Home in the GATED Rolling Hills Park Estates Neighborhood!Impressive curb appeal on an 15,232 SF lot with a partial Ocean View.Epitomizing the Palos Verdes family lifestyle with Pool,Spa,BBQ Cooking Island,Basketball Court with yard for kids & pets to play & romp.Featuring a Spacious 5 Bedrooms,4 Baths, 4,173 SF Floor Plan with a HUGE Upstairs Bonus Room.Your first introduction is the impressive Two Story Entry with a circular staircase that will welcome Family & Friends as well as the spacious step-down Living Room with floor to ceiling Windows & a Formal Dining Room.The heart of the home is the remodeled Kitchen with adjoining Family Room with a lovely Fireplace & Wet Bar.Downstairs there is One Guest BDRM Suite with Bath & the Powder Room.Upstairs are 4 more Bedrooms including the impressively large Master-suite with adjoining Sitting Area-Office & Bath.Additionally there is a H-U-G-E 540SF Bonus Room upstairs for more family fun & entertainment.Family Homes of this caliber are rarely available with an amazing location loaded with community amenities:Horse Stable,Trails,Tennis Courts,Paddle Tennis,Sand Volleyball & Private Park with Playground.
Last Agent to Sell the Property
Pamela Lieb
Pamela Lieb, Broker License #00779647 Listed on: 06/05/2015
Home Details
Home Type
- Single Family
Est. Annual Taxes
- $28,505
Year Built
- Built in 1983
Lot Details
- 0.35 Acre Lot
- Property fronts a private road
- Rural Setting
- Kennel
- Sprinkler System
- Private Yard
- Back and Front Yard
HOA Fees
- $165 Monthly HOA Fees
Parking
- 3 Car Direct Access Garage
- Parking Available
- Front Facing Garage
Home Design
- Traditional Architecture
- Turnkey
- Planned Development
- Slab Foundation
- Copper Plumbing
- Stucco
Interior Spaces
- 4,173 Sq Ft Home
- Wet Bar
- Cathedral Ceiling
- Recessed Lighting
- Bay Window
- Formal Entry
- Family Room with Fireplace
- Great Room
- Living Room with Fireplace
- Dining Room
- Bonus Room
- Peek-A-Boo Views
Kitchen
- Updated Kitchen
- Breakfast Area or Nook
- Self-Cleaning Oven
- Built-In Range
- Microwave
- Dishwasher
- Kitchen Island
- Granite Countertops
- Ceramic Countertops
- Disposal
Flooring
- Wood
- Carpet
- Tile
Bedrooms and Bathrooms
- 5 Bedrooms
- Main Floor Bedroom
- Fireplace in Primary Bedroom Retreat
- Primary Bedroom Suite
- Walk-In Closet
- Maid or Guest Quarters
- 4 Full Bathrooms
Laundry
- Laundry Room
- Laundry Chute
- Gas Dryer Hookup
Home Security
- Carbon Monoxide Detectors
- Fire and Smoke Detector
Pool
- In Ground Spa
- Gunite Pool
- Pool Tile
Outdoor Features
- Balcony
- Patio
- Outdoor Grill
- Rain Gutters
Location
- Property is near a park
- Property is near public transit
- Suburban Location
Schools
- Vista Grande Elementary School
- Ridgecrest Middle School
Utilities
- Central Heating and Cooling System
- Underground Utilities
- Central Water Heater
- Sewer Paid
Listing and Financial Details
- Tax Lot 76
- Tax Tract Number 30420
- Assessor Parcel Number 7585025096
Community Details
Overview
- Rh Park Estates Association
- Built by S & S Construction
Recreation
- Tennis Courts
- Ping Pong Table
- Community Playground
- Community Stables
- Horse Trails
Security
- Controlled Access
- Gated Community
Ownership History
Purchase Details
Purchase Details
Home Financials for this Owner
Home Financials are based on the most recent Mortgage that was taken out on this home.Purchase Details
Purchase Details
Similar Homes in the area
Home Values in the Area
Average Home Value in this Area
Purchase History
| Date | Type | Sale Price | Title Company |
|---|---|---|---|
| Deed | -- | None Listed On Document | |
| Grant Deed | $2,157,000 | Progressive | |
| Interfamily Deed Transfer | -- | -- | |
| Interfamily Deed Transfer | -- | -- | |
| Interfamily Deed Transfer | -- | -- |
Mortgage History
| Date | Status | Loan Amount | Loan Type |
|---|---|---|---|
| Previous Owner | $1,000,000 | Adjustable Rate Mortgage/ARM | |
| Previous Owner | $290,000 | Unknown | |
| Previous Owner | $60,000 | Unknown | |
| Previous Owner | $50,000 | Unknown |
Property History
| Date | Event | Price | Change | Sq Ft Price |
|---|---|---|---|---|
| 05/01/2018 05/01/18 | Rented | $7,400 | +1.4% | -- |
| 04/23/2018 04/23/18 | For Rent | $7,300 | +15.9% | -- |
| 03/02/2016 03/02/16 | Rented | $6,300 | -3.1% | -- |
| 03/01/2016 03/01/16 | Price Changed | $6,500 | -4.4% | $2 / Sq Ft |
| 02/16/2016 02/16/16 | Price Changed | $6,800 | -2.9% | $2 / Sq Ft |
| 12/26/2015 12/26/15 | For Rent | $7,000 | 0.0% | -- |
| 08/04/2015 08/04/15 | Sold | $2,157,000 | +0.3% | $517 / Sq Ft |
| 06/22/2015 06/22/15 | Pending | -- | -- | -- |
| 06/05/2015 06/05/15 | For Sale | $2,150,000 | -- | $515 / Sq Ft |
Tax History Compared to Growth
Tax History
| Year | Tax Paid | Tax Assessment Tax Assessment Total Assessment is a certain percentage of the fair market value that is determined by local assessors to be the total taxable value of land and additions on the property. | Land | Improvement |
|---|---|---|---|---|
| 2025 | $28,505 | $2,553,446 | $1,531,122 | $1,022,324 |
| 2024 | $28,505 | $2,503,379 | $1,501,100 | $1,002,279 |
| 2023 | $28,014 | $2,454,294 | $1,471,667 | $982,627 |
| 2022 | $26,585 | $2,406,171 | $1,442,811 | $963,360 |
| 2021 | $26,505 | $2,358,992 | $1,414,521 | $944,471 |
| 2020 | $26,139 | $2,334,804 | $1,400,017 | $934,787 |
| 2019 | $25,337 | $2,289,024 | $1,372,566 | $916,458 |
| 2018 | $25,151 | $2,244,142 | $1,345,653 | $898,489 |
| 2016 | $23,875 | $2,157,000 | $1,293,400 | $863,600 |
| 2015 | $11,030 | $951,364 | $329,563 | $621,801 |
| 2014 | -- | $932,729 | $323,108 | $609,621 |
Agents Affiliated with this Home
-
Delphine Tso

Seller's Agent in 2018
Delphine Tso
IRN REALTY
(626) 823-5585
1 in this area
6 Total Sales
-
Ivy Martin

Buyer's Agent in 2018
Ivy Martin
Coldwell Banker Realty
(310) 902-8685
20 Total Sales
-
P
Seller's Agent in 2015
Pamela Lieb
Pamela Lieb, Broker
Map
Source: California Regional Multiple Listing Service (CRMLS)
MLS Number: PV15121963
APN: 7585-025-096
- 4 Horseshoe Ln
- 23 Quarterhorse Ln
- 23 Country Meadow Rd
- 43 Country Ln
- 48 Via Porto Grande
- 51 Via Costa Verde
- 48 Santa Cruz
- 20 Seaview Dr N
- 1 Coraltree Ln Unit 11
- 31 Aspen Way
- 5832 Scotwood Dr
- 54 Cresta Verde Dr
- 84 Cresta Verde Dr
- 57 Seaview Dr S
- 15 Pepper Tree Ln Unit 15
- 6526 Ocean Crest Dr
- 5927 Armaga Spring Rd Unit I
- 105 Aspen Way
- 6542 Ocean Crest Dr Unit B208
- 6542 Ocean Crest Dr Unit C112
