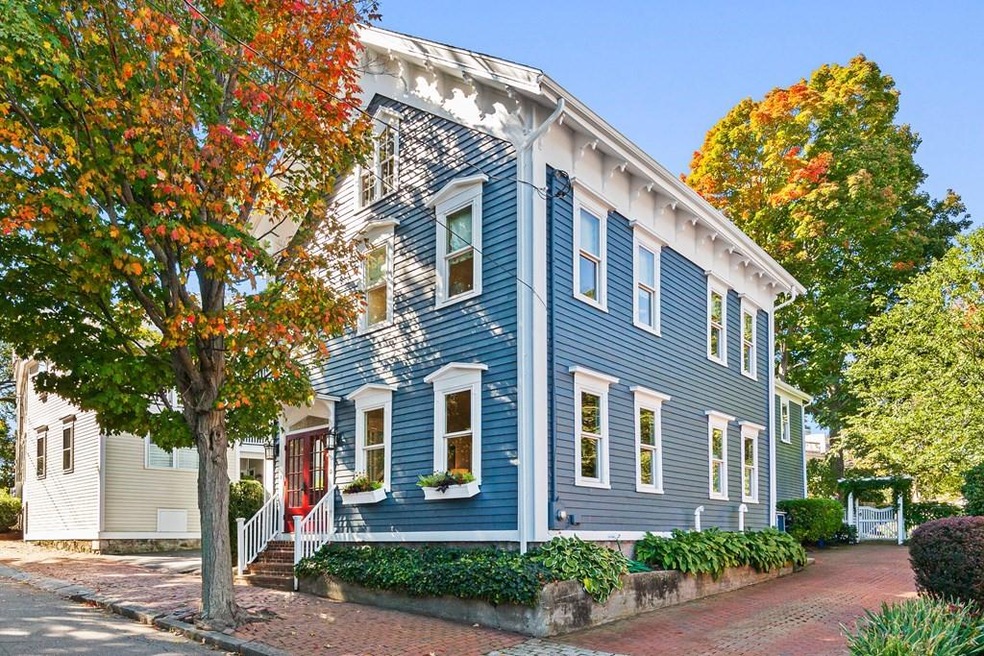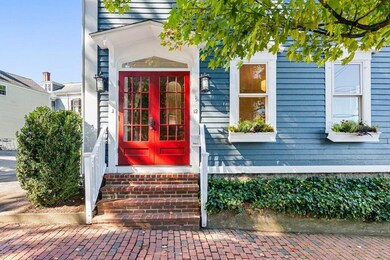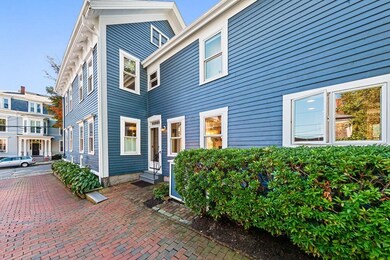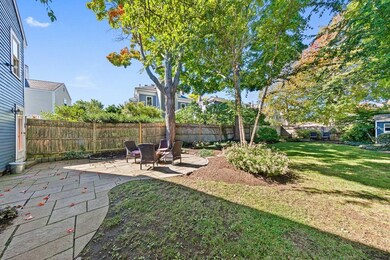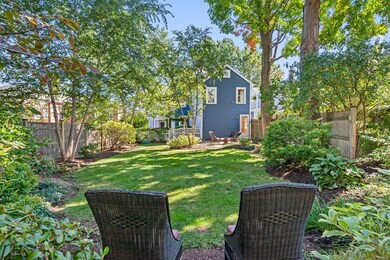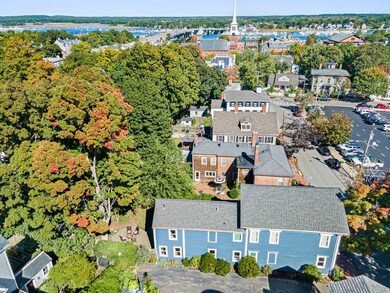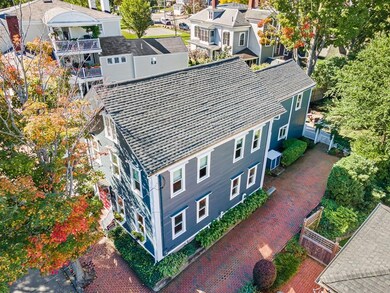
12 Court St Newburyport, MA 01950
South End NeighborhoodEstimated Value: $1,518,000 - $1,783,000
Highlights
- Custom Closet System
- Marble Flooring
- Solid Surface Countertops
- Newburyport High School Rated A-
- Cathedral Ceiling
- 5-minute walk to Bartlett Mall Park
About This Home
As of November 2021Nestled on a quiet, tree-lined street in the heart of Downtown Newburyport, this charming Greek Revival lives large with an open concept floor plan, high ceilings, and giant master suite. Home has been thoughtfully updated with modern conveniences like central A/C, chef's kitchen, and main floor laundry while maintaining period details like original moldings, transom windows, and an inviting front entry and foyer. With four bedrooms and a walk-up third floor, this home has space for guests and a home office. Property also boasts a fully fenced yard with automatic sprinklers, mature plantings and a patio, and off-street parking for four cars. Recent updates include new boiler and water heater, whole house water filtration system, stunning master bath renovation, and full exterior scrape and paint. Enjoy the best of Newburyport's shops, restaurants, and events from this dream downtown location.
Home Details
Home Type
- Single Family
Est. Annual Taxes
- $14,360
Year Built
- 1850
Lot Details
- 5,663
Interior Spaces
- Cathedral Ceiling
- Ceiling Fan
Kitchen
- Stainless Steel Appliances
- Solid Surface Countertops
Flooring
- Wood
- Wall to Wall Carpet
- Marble
- Ceramic Tile
Bedrooms and Bathrooms
- Primary bedroom located on second floor
- Custom Closet System
- Walk-In Closet
Utilities
- 1 Cooling Zone
- 4 Heating Zones
Ownership History
Purchase Details
Home Financials for this Owner
Home Financials are based on the most recent Mortgage that was taken out on this home.Purchase Details
Home Financials for this Owner
Home Financials are based on the most recent Mortgage that was taken out on this home.Purchase Details
Purchase Details
Similar Homes in Newburyport, MA
Home Values in the Area
Average Home Value in this Area
Purchase History
| Date | Buyer | Sale Price | Title Company |
|---|---|---|---|
| Cipolla Louis V | $1,300,000 | None Available | |
| Bevis Joel R | $825,000 | -- | |
| Deluca Todd L | $692,500 | -- | |
| 15 Fair St Llc | $250,000 | -- |
Mortgage History
| Date | Status | Borrower | Loan Amount |
|---|---|---|---|
| Open | Cipolla Louis V | $650,000 | |
| Previous Owner | Bevis Caitlin A | $982,500 | |
| Previous Owner | Bevis Joel R | $117,500 | |
| Previous Owner | Bevis Joel R | $660,000 | |
| Previous Owner | Bevis Joel R | $82,500 | |
| Previous Owner | 15 Fair St Llc | $430,000 | |
| Previous Owner | 15 Fair St Llc | $366,000 | |
| Previous Owner | 15 Fair St Llc | $463,000 |
Property History
| Date | Event | Price | Change | Sq Ft Price |
|---|---|---|---|---|
| 11/30/2021 11/30/21 | Sold | $1,300,000 | -1.9% | $448 / Sq Ft |
| 10/20/2021 10/20/21 | Pending | -- | -- | -- |
| 10/12/2021 10/12/21 | For Sale | $1,325,000 | +60.6% | $457 / Sq Ft |
| 05/29/2014 05/29/14 | Sold | $825,000 | 0.0% | $322 / Sq Ft |
| 04/03/2014 04/03/14 | Pending | -- | -- | -- |
| 03/24/2014 03/24/14 | Off Market | $825,000 | -- | -- |
| 03/19/2014 03/19/14 | For Sale | $839,900 | -- | $328 / Sq Ft |
Tax History Compared to Growth
Tax History
| Year | Tax Paid | Tax Assessment Tax Assessment Total Assessment is a certain percentage of the fair market value that is determined by local assessors to be the total taxable value of land and additions on the property. | Land | Improvement |
|---|---|---|---|---|
| 2025 | $14,360 | $1,499,000 | $425,600 | $1,073,400 |
| 2024 | $13,626 | $1,366,700 | $386,900 | $979,800 |
| 2023 | $14,136 | $1,316,200 | $336,400 | $979,800 |
| 2022 | $13,380 | $1,114,100 | $280,400 | $833,700 |
| 2021 | $12,870 | $1,018,200 | $254,900 | $763,300 |
| 2020 | $12,633 | $983,900 | $254,900 | $729,000 |
| 2019 | $12,172 | $930,600 | $254,900 | $675,700 |
| 2018 | $11,776 | $888,100 | $242,800 | $645,300 |
| 2017 | $11,511 | $855,800 | $231,200 | $624,600 |
| 2016 | $11,183 | $835,200 | $210,600 | $624,600 |
| 2015 | $10,481 | $785,700 | $210,600 | $575,100 |
Agents Affiliated with this Home
-
Stephanie Pellegrini
S
Seller's Agent in 2021
Stephanie Pellegrini
Lamacchia Realty, Inc.
(978) 992-1621
4 in this area
17 Total Sales
-
Linda Gillard McCamic

Buyer's Agent in 2021
Linda Gillard McCamic
Realty One Group Nest
(978) 590-4004
7 in this area
53 Total Sales
-
Derek Greene

Seller's Agent in 2014
Derek Greene
The Greene Realty Group
(860) 560-1006
2,881 Total Sales
-

Buyer's Agent in 2014
Ellie DiPaolo
RE/MAX
(508) 641-4235
Map
Source: MLS Property Information Network (MLS PIN)
MLS Number: 72907098
APN: NEWP-000046-000008
- 6 Vernon St
- 124 High St Unit 2
- 184 High St
- 2 Prince Place Unit 2
- 14-18 Market St
- 100 State St Unit 8
- 185 High St
- 41 Washington St Unit C
- 2 Market St Unit 5
- 58 Merrimac St Unit 2-2
- 95 High St Unit 4
- 95 High St Unit 2
- 95 High St Unit 3
- 95 High St Unit 1
- 1 Merrimac St Unit 26
- 10 10th St
- 102 High St Unit A
- 20 Low St Unit 1
- 2 Boardman St
- 212 High St
- 12 Court St
- 10 Court St
- 152 High St
- 148 High St Unit 6
- 148 High St Unit 3
- 148 High St Unit 5
- 148 High St
- 154 High St
- 8 Court St
- Lot 10 Gabaree Ct
- 4 Court St
- 156 High St Unit B
- 158 A High St Unit A
- 158 B High St Unit B
- 160 High St
- 160 High St Unit B
- 160 High St Unit A
- 158 High St Unit C
- 158 High St Unit B
- 158 High St Unit A
