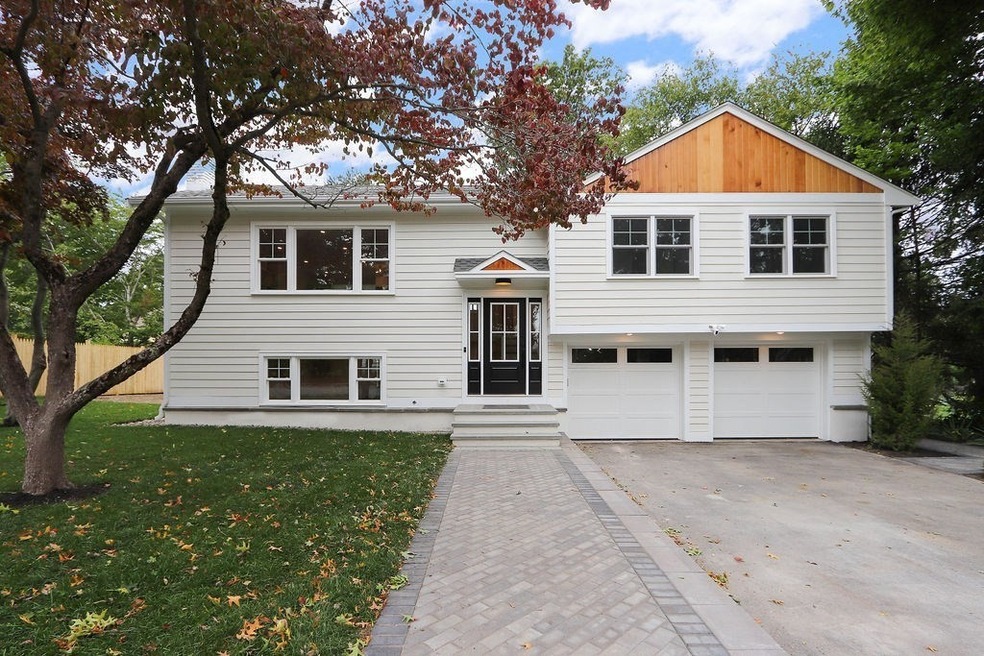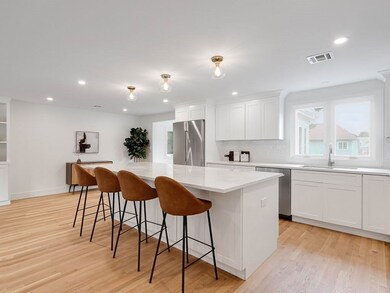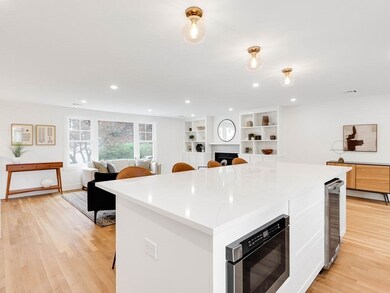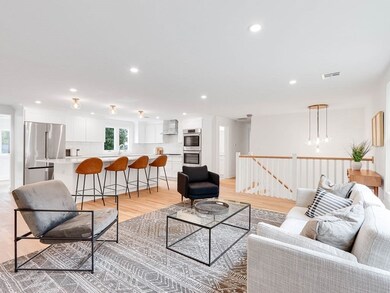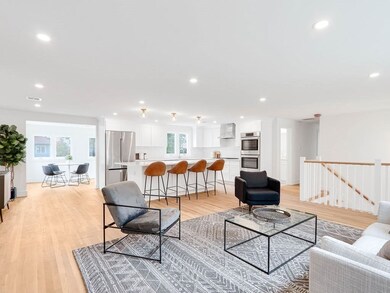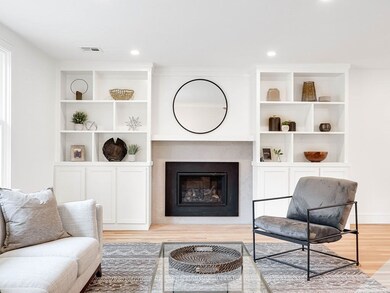
12 Crest St West Roxbury, MA 02132
West Roxbury NeighborhoodEstimated Value: $1,245,000 - $1,686,000
Highlights
- Golf Course Community
- 0.26 Acre Lot
- Property is near public transit
- Medical Services
- Open Floorplan
- Family Room with Fireplace
About This Home
As of May 2023This Fabulous renovation is a delight to show located in the sought-after Highland area of West Roxbury on a cul-de-sac. The main level presents a large open floor plan with a stunning kitchen with a Bosch countertop range and double ovens, a beverage fridge, quartz countertops, a massive island with seating, and a dining area open to the flexible sunroom that can be used as a dining room or sunroom which leads to the patio and massive fenced backyard. The kitchen also opens to a large gas fireplaced living room making this perfect for entertaining. The main level also includes the primary bedroom with an en-suite bathroom and two additional bedrooms and a large common bathroom. The next level has the garage open to the mudroom, a large family room with a wood-burning fireplace, and an additional bedroom with an en-suite that could also be used as an office. Nothing to do but move in, everything has been thought of and redone. Very convenient location near shops and downtown Boston.
Home Details
Home Type
- Single Family
Est. Annual Taxes
- $8,889
Year Built
- Built in 1970
Lot Details
- 0.26 Acre Lot
- Near Conservation Area
- Fenced
- Property is zoned R1
Parking
- 2 Car Attached Garage
- Tuck Under Parking
- Oversized Parking
- Workshop in Garage
- Garage Door Opener
- Driveway
- Open Parking
- Off-Street Parking
Home Design
- Split Level Home
- Frame Construction
- Shingle Roof
- Concrete Perimeter Foundation
Interior Spaces
- 2,185 Sq Ft Home
- Open Floorplan
- Wet Bar
- Insulated Windows
- Bay Window
- Sliding Doors
- Insulated Doors
- Mud Room
- Family Room with Fireplace
- 2 Fireplaces
- Living Room with Fireplace
- Dining Area
Kitchen
- Oven
- Built-In Range
- Range Hood
- Microwave
- Dishwasher
- Wine Refrigerator
- Disposal
Flooring
- Wood
- Wall to Wall Carpet
- Tile
- Vinyl
Bedrooms and Bathrooms
- 4 Bedrooms
- 3 Full Bathrooms
- Bathtub Includes Tile Surround
- Separate Shower
Laundry
- Laundry in Bathroom
- Washer and Electric Dryer Hookup
Finished Basement
- Walk-Out Basement
- Interior Basement Entry
- Garage Access
Location
- Property is near public transit
- Property is near schools
Utilities
- Forced Air Heating and Cooling System
- 2 Cooling Zones
- 2 Heating Zones
- Heat Pump System
- 200+ Amp Service
- Natural Gas Connected
- Tankless Water Heater
- Gas Water Heater
Additional Features
- Handicap Accessible
- Energy-Efficient Thermostat
- Patio
Listing and Financial Details
- Assessor Parcel Number W:20 P:06665 S:000,1431367
Community Details
Overview
- No Home Owners Association
Amenities
- Medical Services
- Shops
Recreation
- Golf Course Community
- Tennis Courts
- Community Pool
- Park
- Jogging Path
- Bike Trail
Ownership History
Purchase Details
Home Financials for this Owner
Home Financials are based on the most recent Mortgage that was taken out on this home.Purchase Details
Similar Homes in the area
Home Values in the Area
Average Home Value in this Area
Purchase History
| Date | Buyer | Sale Price | Title Company |
|---|---|---|---|
| 12 Crest Street Llc | -- | None Available | |
| Benno Irene V | -- | -- | |
| 12 Crest Street Llc | -- | None Available | |
| Benno Irene V | -- | -- |
Mortgage History
| Date | Status | Borrower | Loan Amount |
|---|---|---|---|
| Open | Northam Kalynn | $100,000 | |
| Open | Northam Kalynn | $1,073,000 | |
| Closed | Northam Kalynn | $100,000 | |
| Closed | 12 Crest Street Llc | $656,800 | |
| Previous Owner | Benno Family Living Tr | $150,000 | |
| Previous Owner | Montague Ann E | $50,000 |
Property History
| Date | Event | Price | Change | Sq Ft Price |
|---|---|---|---|---|
| 05/10/2023 05/10/23 | Sold | $1,425,000 | -3.4% | $652 / Sq Ft |
| 03/30/2023 03/30/23 | Pending | -- | -- | -- |
| 03/22/2023 03/22/23 | Price Changed | $1,475,000 | -1.3% | $675 / Sq Ft |
| 03/01/2023 03/01/23 | Price Changed | $1,495,000 | -3.5% | $684 / Sq Ft |
| 01/06/2023 01/06/23 | For Sale | $1,550,000 | +82.4% | $709 / Sq Ft |
| 03/01/2022 03/01/22 | Sold | $850,000 | +7.6% | $452 / Sq Ft |
| 01/19/2022 01/19/22 | Pending | -- | -- | -- |
| 01/13/2022 01/13/22 | For Sale | -- | -- | -- |
| 01/07/2022 01/07/22 | Pending | -- | -- | -- |
| 01/05/2022 01/05/22 | For Sale | $789,900 | -- | $420 / Sq Ft |
Tax History Compared to Growth
Tax History
| Year | Tax Paid | Tax Assessment Tax Assessment Total Assessment is a certain percentage of the fair market value that is determined by local assessors to be the total taxable value of land and additions on the property. | Land | Improvement |
|---|---|---|---|---|
| 2025 | $14,292 | $1,234,200 | $440,600 | $793,600 |
| 2024 | $11,805 | $1,083,000 | $377,000 | $706,000 |
| 2023 | $9,652 | $898,700 | $406,600 | $492,100 |
| 2022 | $8,889 | $817,000 | $369,600 | $447,400 |
| 2021 | $8,126 | $761,600 | $352,000 | $409,600 |
| 2020 | $7,446 | $705,100 | $337,700 | $367,400 |
| 2019 | $7,143 | $677,700 | $274,800 | $402,900 |
| 2018 | $6,577 | $627,600 | $274,800 | $352,800 |
| 2017 | $6,514 | $615,100 | $274,800 | $340,300 |
| 2016 | $6,265 | $569,500 | $274,800 | $294,700 |
| 2015 | $6,036 | $498,400 | $222,000 | $276,400 |
| 2014 | $6,062 | $481,900 | $222,000 | $259,900 |
Agents Affiliated with this Home
-
Chris Kostopoulos

Seller's Agent in 2023
Chris Kostopoulos
Keller Williams Realty
(617) 751-4111
16 in this area
344 Total Sales
-
Cyndi Kim

Buyer's Agent in 2023
Cyndi Kim
Coldwell Banker Realty - Newton
(617) 823-5479
1 in this area
9 Total Sales
-
Jan Crosby
J
Seller's Agent in 2022
Jan Crosby
Hammond Residential Real Estate
(617) 699-1668
6 in this area
18 Total Sales
Map
Source: MLS Property Information Network (MLS PIN)
MLS Number: 73068733
APN: WROX-000000-000020-006665
- 633 Lagrange St
- 25 Addington Rd
- 80 Mount Vernon St
- 18 Richwood St
- 15 Hodgdon Terrace
- 78 Park St
- 59 Chellman St
- 184 Perham St
- 487 Lagrange St
- 293 Temple St Unit 101
- 589 Weld St
- 76 Brook Farm Rd
- 52 Garth Rd
- 121-123 Willow St
- 92 Westover St
- 96 Redlands Rd Unit 3
- 1789 Centre St Unit 205
- 1 Marlin Rd
- 24 Ivory St
- 1 Furbush Rd
- 12 Crest St
- 20 Crest St
- 8 Crest St
- 84 Grayfield Ave
- 94 Grayfield Ave
- 80 Grayfield Ave
- 19 Crest St Unit 1 + 2
- 26 Whittemore St
- 26 Crest St
- 70 Grayfield Ave
- 5 Crest St
- 167 Mount Vernon St
- 23 Whittemore St
- 161 Mount Vernon St
- 100 Grayfield Ave
- 161 Mount Vernon St
- 26 Houston St
- 14 Whittemore St
- 155 Mount Vernon St
- 18 Houston St
