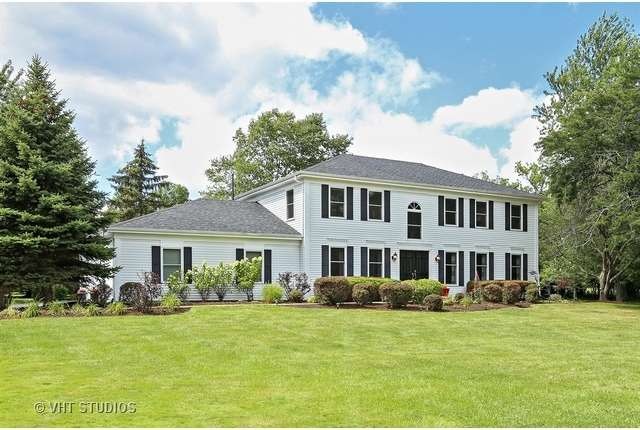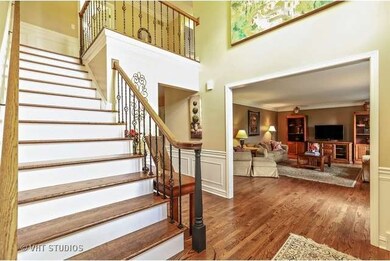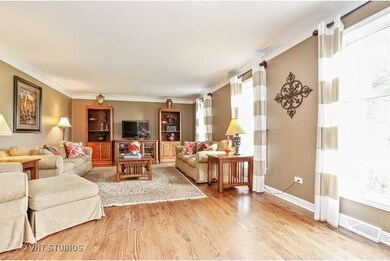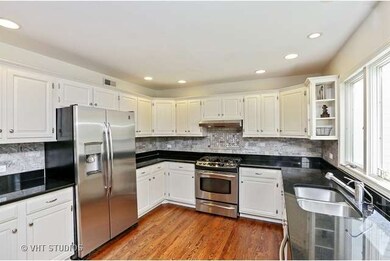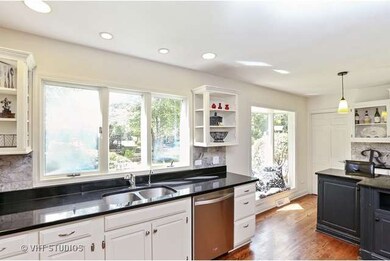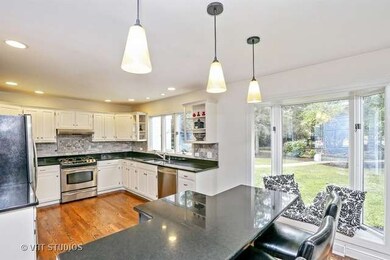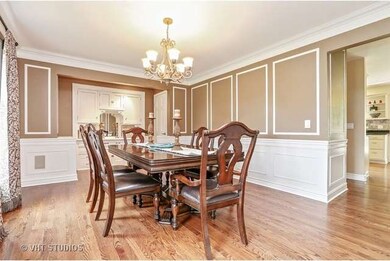
12 Crestview Ln Lake Barrington, IL 60010
East Lake Barrington NeighborhoodHighlights
- In Ground Pool
- Colonial Architecture
- Recreation Room
- Roslyn Road Elementary School Rated A
- Deck
- Wood Flooring
About This Home
As of March 2021Gracious Colonial estate situated on over 3 acres in cul de sac bordering forest preserve. Light, bright rooms with updates throughout. Large white kitchen features granite and stainless steel appliances. Hardwood floors throughout main level and 5 large bedrooms on second floor; finished lower level with office, rec/media room and half bathroom. 3-car side load garage and gorgeous in-ground pool. Miles of forest preserve right out your door as well! This home has all the amenities and conveniences of the village - restaurants, shopping and commuter train.
Last Agent to Sell the Property
@properties Christie's International Real Estate License #471000101 Listed on: 08/21/2015

Home Details
Home Type
- Single Family
Est. Annual Taxes
- $11,918
Year Built
- 1970
Lot Details
- Cul-De-Sac
- Southern Exposure
HOA Fees
- $14 per month
Parking
- Attached Garage
- Garage Door Opener
- Driveway
- Parking Included in Price
- Garage Is Owned
Home Design
- Colonial Architecture
- Slab Foundation
- Asphalt Shingled Roof
- Aluminum Siding
Interior Spaces
- Wet Bar
- Wood Burning Fireplace
- Home Office
- Recreation Room
- Home Gym
- Wood Flooring
Kitchen
- Oven or Range
- Microwave
- Dishwasher
- Stainless Steel Appliances
- Kitchen Island
Bedrooms and Bathrooms
- Primary Bathroom is a Full Bathroom
- Separate Shower
Finished Basement
- Basement Fills Entire Space Under The House
- Finished Basement Bathroom
Outdoor Features
- In Ground Pool
- Deck
Location
- Property is near a bus stop
Utilities
- Forced Air Heating and Cooling System
- Heating System Uses Gas
- Well
- Private or Community Septic Tank
Listing and Financial Details
- Homeowner Tax Exemptions
Ownership History
Purchase Details
Home Financials for this Owner
Home Financials are based on the most recent Mortgage that was taken out on this home.Purchase Details
Home Financials for this Owner
Home Financials are based on the most recent Mortgage that was taken out on this home.Purchase Details
Home Financials for this Owner
Home Financials are based on the most recent Mortgage that was taken out on this home.Purchase Details
Home Financials for this Owner
Home Financials are based on the most recent Mortgage that was taken out on this home.Purchase Details
Home Financials for this Owner
Home Financials are based on the most recent Mortgage that was taken out on this home.Similar Homes in the area
Home Values in the Area
Average Home Value in this Area
Purchase History
| Date | Type | Sale Price | Title Company |
|---|---|---|---|
| Warranty Deed | $670,000 | Proper Title | |
| Warranty Deed | $565,000 | Proper Title Llc | |
| Warranty Deed | $516,666 | Heritage Title Company | |
| Warranty Deed | $500,000 | Multiple | |
| Warranty Deed | $625,000 | St |
Mortgage History
| Date | Status | Loan Amount | Loan Type |
|---|---|---|---|
| Open | $603,000 | New Conventional | |
| Previous Owner | $43,415 | Commercial | |
| Previous Owner | $400,000 | New Conventional | |
| Previous Owner | $500,000 | Purchase Money Mortgage | |
| Previous Owner | $360,300 | Credit Line Revolving |
Property History
| Date | Event | Price | Change | Sq Ft Price |
|---|---|---|---|---|
| 03/24/2021 03/24/21 | Sold | $670,000 | -0.7% | $166 / Sq Ft |
| 01/25/2021 01/25/21 | Pending | -- | -- | -- |
| 12/04/2020 12/04/20 | For Sale | $675,000 | +19.5% | $167 / Sq Ft |
| 08/15/2016 08/15/16 | Sold | $565,000 | -1.7% | $140 / Sq Ft |
| 07/29/2016 07/29/16 | Pending | -- | -- | -- |
| 07/29/2016 07/29/16 | For Sale | $575,000 | +4.5% | $142 / Sq Ft |
| 10/07/2015 10/07/15 | Sold | $550,000 | -4.3% | $136 / Sq Ft |
| 09/03/2015 09/03/15 | Pending | -- | -- | -- |
| 08/21/2015 08/21/15 | For Sale | $575,000 | -- | $142 / Sq Ft |
Tax History Compared to Growth
Tax History
| Year | Tax Paid | Tax Assessment Tax Assessment Total Assessment is a certain percentage of the fair market value that is determined by local assessors to be the total taxable value of land and additions on the property. | Land | Improvement |
|---|---|---|---|---|
| 2024 | $11,918 | $209,625 | $46,156 | $163,469 |
| 2023 | $13,194 | $172,783 | $40,888 | $131,895 |
| 2022 | $13,194 | $190,717 | $46,258 | $144,459 |
| 2021 | $12,747 | $187,473 | $45,471 | $142,002 |
| 2020 | $12,418 | $186,893 | $45,330 | $141,563 |
| 2019 | $11,883 | $181,962 | $44,134 | $137,828 |
| 2018 | $11,788 | $185,826 | $61,600 | $124,226 |
| 2017 | $11,659 | $178,606 | $60,364 | $118,242 |
| 2016 | $11,399 | $171,869 | $58,087 | $113,782 |
| 2015 | $10,856 | $161,197 | $54,480 | $106,717 |
| 2014 | $11,085 | $157,538 | $52,405 | $105,133 |
| 2012 | $10,671 | $160,246 | $53,306 | $106,940 |
Agents Affiliated with this Home
-
Sallie Kohanzo

Seller's Agent in 2021
Sallie Kohanzo
Compass
(847) 385-8537
2 in this area
60 Total Sales
-
Ray Mejia Yera

Buyer's Agent in 2021
Ray Mejia Yera
Keller Williams North Shore West
(847) 902-3294
1 in this area
9 Total Sales
-
Connie Scott

Seller's Agent in 2016
Connie Scott
@ Properties
(847) 533-7636
78 Total Sales
-
John Morrison

Seller's Agent in 2015
John Morrison
@ Properties
(847) 409-0297
20 in this area
784 Total Sales
Map
Source: Midwest Real Estate Data (MRED)
MLS Number: MRD09018112
APN: 13-15-402-009
- 23292 N Chesapeake Dr
- 24047 N Coneflower Dr
- 27469 N Junegrass Dr
- 982 Longmeadow Ct Unit 1025
- 27068 W Wellington Ct
- 23150 Coyote Trail
- 26 Alice Ln
- 675 Old Barrington Rd
- 220 Bluff Ct
- 24338 N Blue Aster Ln
- 141 Shoreline Rd Unit C
- 196 Shoreline Rd
- 215 N Il Route 59
- 844 Oak Hill Rd
- 185 Shoreline Rd Unit C-333
- Lot 1 N Owl Ct
- 723 Beacon Dr
- 24548 N Blue Aster Ln
- 592 Eton Dr
- 371 N Shoreline Rd
