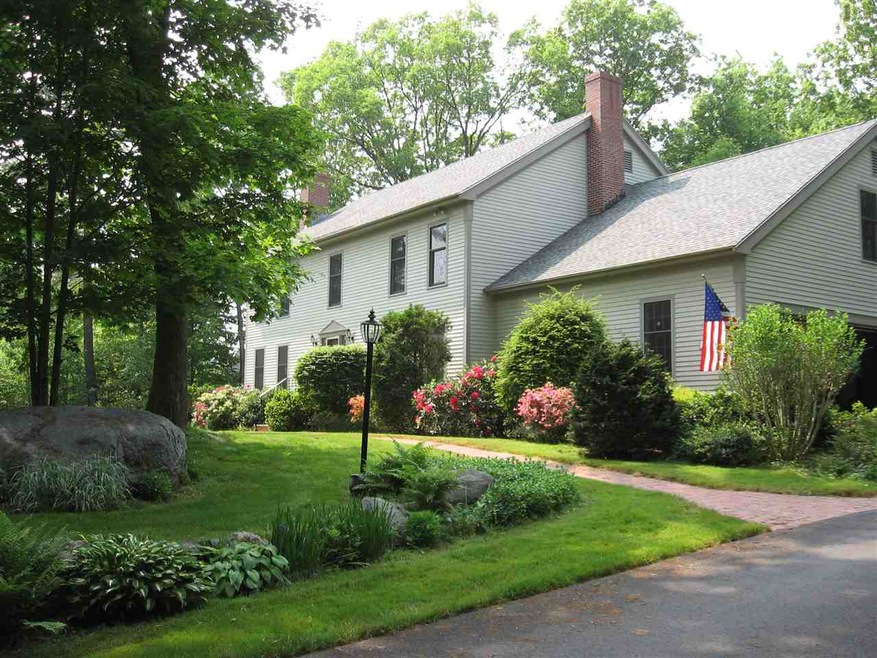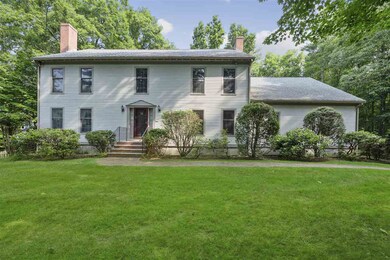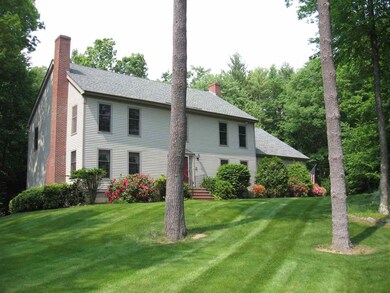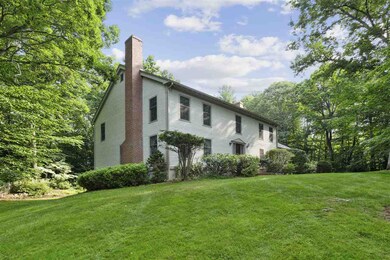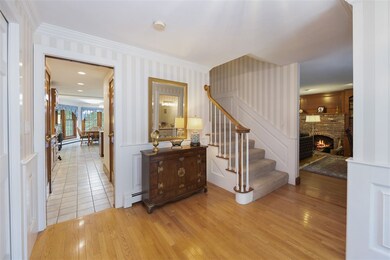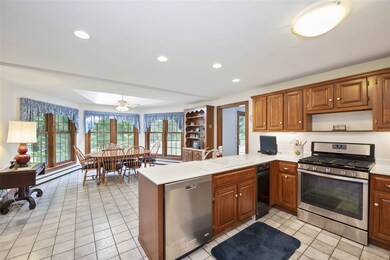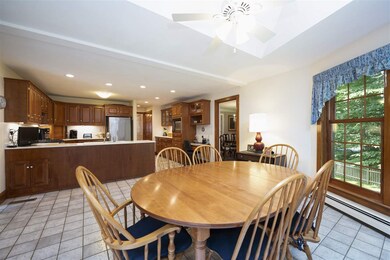
12 Cullen Way Exeter, NH 03833
Highlights
- 1.25 Acre Lot
- Colonial Architecture
- Deck
- Lincoln Street Elementary School Rated A-
- Countryside Views
- Multiple Fireplaces
About This Home
As of June 2024We're back on the market and here's your opportunity! This handsome, classic colonial sits proudly on a private, partially wooded lot and skirted by lush landscaping within an established, cul-de-sac, sidewalk neighborhood. The welcoming foyer with center staircase flows straight into a large eat-in kitchen with built-ins and windows that bring the outside in and a skylight for added brightness. Formal dining opens to formal living with crown molding and a wood fireplace. The front to back family room also has a wood fireplace and walks out to a large deck for secluded relaxation and entertaining. The first floor laundry and separate half bath are off of the spacious mud room entered into from the attached garage and steps out to the back deck. A sweet foyer half bath completes the first floor. Upstairs the expansive master suite has a whirlpool tub, shower and twin sinks with a separate vanity. A changing area with closet, built-in shelves and bureau space steps up to the large bedroom with double closets and additional storage. Four generous bedrooms and a full bath round out the second floor. The finished lower level features a wet bar with refrigerator, a pool table surrounded by window seats, has a wood stove hearth and a slider walk out. An unfinished area is perfect for a workshop. Irrigation, a fully fenced back yard, a stand by generator and security system are here for you! Just two miles to downtown Exeter and close to all that the Seacoast has to offer!
Last Agent to Sell the Property
BHHS Verani Seacoast Brokerage Phone: 603-303-0888 License #054679 Listed on: 07/15/2019

Home Details
Home Type
- Single Family
Est. Annual Taxes
- $15,397
Year Built
- Built in 1988
Lot Details
- 1.25 Acre Lot
- Property is Fully Fenced
- Landscaped
- Lot Sloped Up
- Irrigation
- Wooded Lot
Parking
- 2 Car Direct Access Garage
- Automatic Garage Door Opener
Home Design
- Colonial Architecture
- Concrete Foundation
- Wood Frame Construction
- Shingle Roof
- Clap Board Siding
- Radon Mitigation System
Interior Spaces
- 2-Story Property
- Wet Bar
- Central Vacuum
- Bar
- Woodwork
- Skylights
- Multiple Fireplaces
- Wood Burning Fireplace
- Dining Area
- Storage
- Countryside Views
- Home Security System
- Attic
Kitchen
- Gas Range
- Microwave
- Dishwasher
- Trash Compactor
Flooring
- Wood
- Tile
Bedrooms and Bathrooms
- 5 Bedrooms
- En-Suite Primary Bedroom
- Whirlpool Bathtub
Laundry
- Laundry on main level
- Dryer
- Washer
Finished Basement
- Walk-Out Basement
- Basement Fills Entire Space Under The House
- Connecting Stairway
- Interior Basement Entry
- Natural lighting in basement
Accessible Home Design
- Standby Generator
Outdoor Features
- Deck
- Outbuilding
Schools
- Main Street Elementary School
- Cooperative Middle School
- Exeter High School
Utilities
- Baseboard Heating
- Heating System Uses Natural Gas
- Underground Utilities
- 200+ Amp Service
- Natural Gas Water Heater
- Cable TV Available
Listing and Financial Details
- Tax Lot 16
Ownership History
Purchase Details
Home Financials for this Owner
Home Financials are based on the most recent Mortgage that was taken out on this home.Purchase Details
Purchase Details
Home Financials for this Owner
Home Financials are based on the most recent Mortgage that was taken out on this home.Purchase Details
Purchase Details
Home Financials for this Owner
Home Financials are based on the most recent Mortgage that was taken out on this home.Similar Homes in Exeter, NH
Home Values in the Area
Average Home Value in this Area
Purchase History
| Date | Type | Sale Price | Title Company |
|---|---|---|---|
| Warranty Deed | $1,225,000 | None Available | |
| Warranty Deed | $1,225,000 | None Available | |
| Warranty Deed | -- | None Available | |
| Warranty Deed | -- | None Available | |
| Warranty Deed | $662,533 | None Available | |
| Warranty Deed | $662,533 | None Available | |
| Warranty Deed | $511,000 | -- | |
| Warranty Deed | $365,000 | -- | |
| Warranty Deed | $511,000 | -- | |
| Warranty Deed | $365,000 | -- |
Mortgage History
| Date | Status | Loan Amount | Loan Type |
|---|---|---|---|
| Open | $862,500 | Purchase Money Mortgage | |
| Closed | $862,500 | Purchase Money Mortgage | |
| Previous Owner | $700,000 | Stand Alone Refi Refinance Of Original Loan | |
| Previous Owner | $505,000 | Stand Alone Refi Refinance Of Original Loan | |
| Previous Owner | $510,400 | New Conventional | |
| Previous Owner | $350,000 | Unknown | |
| Previous Owner | $359,600 | Unknown | |
| Previous Owner | $182,500 | Purchase Money Mortgage |
Property History
| Date | Event | Price | Change | Sq Ft Price |
|---|---|---|---|---|
| 06/17/2024 06/17/24 | Sold | $1,225,000 | -2.0% | $235 / Sq Ft |
| 04/25/2024 04/25/24 | Pending | -- | -- | -- |
| 01/17/2024 01/17/24 | For Sale | $1,250,000 | +88.7% | $240 / Sq Ft |
| 01/07/2020 01/07/20 | Sold | $662,500 | -4.0% | $127 / Sq Ft |
| 12/05/2019 12/05/19 | Pending | -- | -- | -- |
| 07/15/2019 07/15/19 | For Sale | $689,900 | -- | $132 / Sq Ft |
Tax History Compared to Growth
Tax History
| Year | Tax Paid | Tax Assessment Tax Assessment Total Assessment is a certain percentage of the fair market value that is determined by local assessors to be the total taxable value of land and additions on the property. | Land | Improvement |
|---|---|---|---|---|
| 2024 | $19,101 | $1,073,700 | $308,100 | $765,600 |
| 2023 | $18,920 | $706,500 | $182,100 | $524,400 |
| 2022 | $17,367 | $701,700 | $182,100 | $519,600 |
| 2021 | $16,692 | $695,200 | $182,100 | $513,100 |
| 2020 | $15,852 | $647,300 | $182,100 | $465,200 |
| 2019 | $15,063 | $647,300 | $182,100 | $465,200 |
| 2018 | $15,397 | $559,900 | $134,600 | $425,300 |
| 2017 | $14,989 | $559,900 | $134,600 | $425,300 |
| 2016 | $14,692 | $559,900 | $134,600 | $425,300 |
| 2015 | $14,300 | $559,900 | $134,600 | $425,300 |
| 2014 | $14,349 | $550,600 | $146,800 | $403,800 |
| 2013 | $14,332 | $550,600 | $146,800 | $403,800 |
| 2011 | $13,919 | $550,600 | $146,800 | $403,800 |
Agents Affiliated with this Home
-

Seller's Agent in 2024
Amy Turner Carr
Compass New England, LLC
(603) 205-7275
4 in this area
112 Total Sales
-

Seller Co-Listing Agent in 2024
Crystal Ducharme
Compass New England, LLC
(603) 944-5964
4 in this area
126 Total Sales
-

Buyer's Agent in 2024
Megan Higgins Croteau
KW Coastal and Lakes & Mountains Realty
(603) 969-0739
26 in this area
155 Total Sales
-

Seller's Agent in 2020
Sharon Gill
BHHS Verani Seacoast
(603) 431-8977
5 in this area
54 Total Sales
Map
Source: PrimeMLS
MLS Number: 4764975
APN: EXTR-000097-000000-000012
- 64 Kingston Rd
- 311 Friar Tuck Dr
- 900b Maid Marion Dr
- 518 Canterbury Dr
- 614 Canterbury Dr
- 309 Friar Tuck Dr
- 7 Minuteman Ln
- 6 Wanda Ln
- 10 Cherry St
- 2 Lilac St
- 212 Robinhood Dr
- 210 Robin Hood Ln
- Lot H Longview Place
- Lot L Longview Place
- Lot M Longview Place
- 15 Taylor Cir Unit 9
- 3 Lilac St
- 7 Sir Lancelot Dr
- 133 Robinhood Dr
- 132A Robinhood Dr
