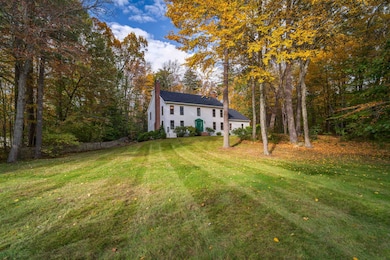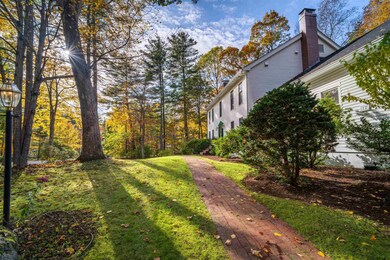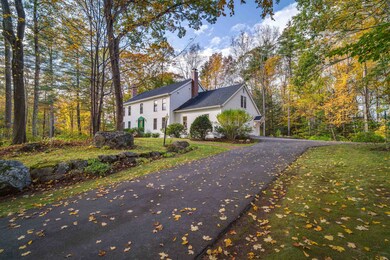
12 Cullen Way Exeter, NH 03833
Highlights
- 1.25 Acre Lot
- Colonial Architecture
- Multiple Fireplaces
- Lincoln Street Elementary School Rated A-
- Deck
- Wooded Lot
About This Home
As of June 2024Elegant custom colonial, with luxe 880 sq ft one bedroom IN-LAW SUITE, located in a highly sought after cul-de-sac neighborhood, close to downtown Exeter and PEA. The first floor opens into the formal living room that looks out onto the large back deck. The formal dining room is perfect for entertaining, and the kitchen offers a sunny eat in area. A bright den with French-doors and a fireplace can be tailored to suit your lifestyle. Two baths finish off the first floor. The second floor offers a gorgeous primary suite, with upscale soaking tub, shower and laundry. Additionally, there are 4 oversized bedrooms and bathroom lending to a layout that flows perfectly. A 3rd floor large insulated attic could be perfect for future finished space. Need a place for guests to have their own space within yours but separate? The lower level is home to the walkout in-law suite with full kitchen and private entrance as well as interior access. This 1.25 acre property offers up a nature lover's paradise, with blooming gardens that create a backdrop for relaxing. Across the street are cross-country trails that run through conservation land and connect to many other community trails. Recent upgrades include but are not limited to new roof, boiler, A/C, whole house generator, R50+ open cell insulation, 80 gal water heater, interior/exterior paint, and a long list of others. GREAT HOUSE! OH...and did we mention the luxe in-law suite/ media room/ studio/ entertainment space?
Last Agent to Sell the Property
Compass New England, LLC License #061788 Listed on: 01/17/2024

Home Details
Home Type
- Single Family
Est. Annual Taxes
- $18,792
Year Built
- Built in 1988
Lot Details
- 1.25 Acre Lot
- Cul-De-Sac
- Partially Fenced Property
- Lot Sloped Up
- Irrigation
- Wooded Lot
- Garden
Parking
- 2 Car Garage
Home Design
- Colonial Architecture
- Concrete Foundation
- Wood Frame Construction
- Architectural Shingle Roof
- Radon Mitigation System
- Clapboard
Interior Spaces
- 2-Story Property
- Woodwork
- Skylights
- Multiple Fireplaces
- Gas Fireplace
- Open Floorplan
- Dining Area
- Storage
- Smart Thermostat
Kitchen
- Electric Cooktop
- Dishwasher
Flooring
- Wood
- Carpet
- Radiant Floor
- Tile
Bedrooms and Bathrooms
- 5 Bedrooms
- En-Suite Primary Bedroom
- Walk-In Closet
- In-Law or Guest Suite
Laundry
- Laundry on main level
- Dryer
- Washer
Finished Basement
- Heated Basement
- Walk-Out Basement
- Basement Fills Entire Space Under The House
- Interior and Exterior Basement Entry
- Sump Pump
- Laundry in Basement
- Basement Storage
- Natural lighting in basement
Accessible Home Design
- Standby Generator
Outdoor Features
- Deck
- Patio
- Outbuilding
Schools
- Lincoln Street Elementary School
- Cooperative Middle School
- Exeter High School
Utilities
- Zoned Heating and Cooling
- Dehumidifier
- Baseboard Heating
- Heating System Uses Natural Gas
- 200+ Amp Service
- High Speed Internet
- Cable TV Available
Listing and Financial Details
- Exclusions: Headboard that is attached to the wall in the Primary. Chair Lifts are Negotiable
- Tax Lot 16
- 27% Total Tax Rate
Community Details
Overview
- Marshall Farms Landing Subdivision
Recreation
- Trails
Ownership History
Purchase Details
Home Financials for this Owner
Home Financials are based on the most recent Mortgage that was taken out on this home.Purchase Details
Purchase Details
Home Financials for this Owner
Home Financials are based on the most recent Mortgage that was taken out on this home.Purchase Details
Purchase Details
Home Financials for this Owner
Home Financials are based on the most recent Mortgage that was taken out on this home.Similar Homes in the area
Home Values in the Area
Average Home Value in this Area
Purchase History
| Date | Type | Sale Price | Title Company |
|---|---|---|---|
| Warranty Deed | $1,225,000 | None Available | |
| Warranty Deed | $1,225,000 | None Available | |
| Warranty Deed | -- | None Available | |
| Warranty Deed | -- | None Available | |
| Warranty Deed | $662,533 | None Available | |
| Warranty Deed | $662,533 | None Available | |
| Warranty Deed | $511,000 | -- | |
| Warranty Deed | $365,000 | -- | |
| Warranty Deed | $511,000 | -- | |
| Warranty Deed | $365,000 | -- |
Mortgage History
| Date | Status | Loan Amount | Loan Type |
|---|---|---|---|
| Open | $862,500 | Purchase Money Mortgage | |
| Closed | $862,500 | Purchase Money Mortgage | |
| Previous Owner | $700,000 | Stand Alone Refi Refinance Of Original Loan | |
| Previous Owner | $505,000 | Stand Alone Refi Refinance Of Original Loan | |
| Previous Owner | $510,400 | New Conventional | |
| Previous Owner | $350,000 | Unknown | |
| Previous Owner | $359,600 | Unknown | |
| Previous Owner | $182,500 | Purchase Money Mortgage |
Property History
| Date | Event | Price | Change | Sq Ft Price |
|---|---|---|---|---|
| 06/17/2024 06/17/24 | Sold | $1,225,000 | -2.0% | $235 / Sq Ft |
| 04/25/2024 04/25/24 | Pending | -- | -- | -- |
| 01/17/2024 01/17/24 | For Sale | $1,250,000 | +88.7% | $240 / Sq Ft |
| 01/07/2020 01/07/20 | Sold | $662,500 | -4.0% | $127 / Sq Ft |
| 12/05/2019 12/05/19 | Pending | -- | -- | -- |
| 07/15/2019 07/15/19 | For Sale | $689,900 | -- | $132 / Sq Ft |
Tax History Compared to Growth
Tax History
| Year | Tax Paid | Tax Assessment Tax Assessment Total Assessment is a certain percentage of the fair market value that is determined by local assessors to be the total taxable value of land and additions on the property. | Land | Improvement |
|---|---|---|---|---|
| 2024 | $19,101 | $1,073,700 | $308,100 | $765,600 |
| 2023 | $18,920 | $706,500 | $182,100 | $524,400 |
| 2022 | $17,367 | $701,700 | $182,100 | $519,600 |
| 2021 | $16,692 | $695,200 | $182,100 | $513,100 |
| 2020 | $15,852 | $647,300 | $182,100 | $465,200 |
| 2019 | $15,063 | $647,300 | $182,100 | $465,200 |
| 2018 | $15,397 | $559,900 | $134,600 | $425,300 |
| 2017 | $14,989 | $559,900 | $134,600 | $425,300 |
| 2016 | $14,692 | $559,900 | $134,600 | $425,300 |
| 2015 | $14,300 | $559,900 | $134,600 | $425,300 |
| 2014 | $14,349 | $550,600 | $146,800 | $403,800 |
| 2013 | $14,332 | $550,600 | $146,800 | $403,800 |
| 2011 | $13,919 | $550,600 | $146,800 | $403,800 |
Agents Affiliated with this Home
-

Seller's Agent in 2024
Amy Turner Carr
Compass New England, LLC
(603) 205-7275
4 in this area
112 Total Sales
-

Seller Co-Listing Agent in 2024
Crystal Ducharme
Compass New England, LLC
(603) 944-5964
4 in this area
126 Total Sales
-

Buyer's Agent in 2024
Megan Higgins Croteau
KW Coastal and Lakes & Mountains Realty
(603) 969-0739
26 in this area
154 Total Sales
-

Seller's Agent in 2020
Sharon Gill
BHHS Verani Seacoast
(603) 431-8977
5 in this area
55 Total Sales
Map
Source: PrimeMLS
MLS Number: 4982568
APN: EXTR-000097-000000-000012
- 64 Kingston Rd
- 18 Boulder Brook Dr Unit 3
- 900b Maid Marion Dr
- 518 Canterbury Dr
- 614 Canterbury Dr
- 309 Friar Tuck Dr
- 7 Minuteman Ln
- 6 Wanda Ln
- 10 Cherry St
- 2 Lilac St
- 212 Robinhood Dr
- 210 Robin Hood Ln
- Lot H Longview Place
- Lot L Longview Place
- Lot M Longview Place
- 15 Taylor Cir Unit 9
- 3 Lilac St
- 7 Sir Lancelot Dr
- 133 Robinhood Dr
- 132A Robinhood Dr






