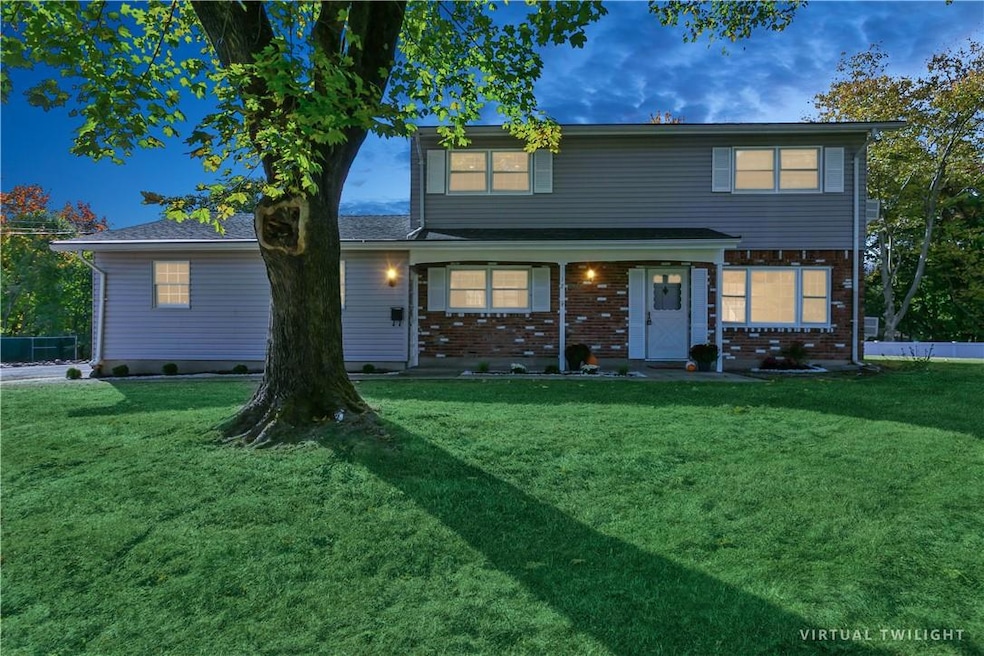
12 Dade Rd New City, NY 10956
New City NeighborhoodHighlights
- Colonial Architecture
- Property is near public transit
- Porch
- Felix Festa Middle School Rated A-
- Wood Flooring
- 1 Car Attached Garage
About This Home
As of January 2025Charming 4-bedroom, 1.5-bathroom colonial located in the highly sought-after Clarkstown South School District in New City. This spacious home features an inviting living room, formal dining area, and an updated kitchen with brand-new stainless steel appliances, along with two versatile bonus rooms perfect for an office, playroom, or home gym. All four bedrooms and a full bathroom are located on the second floor. Sitting on a half-acre lot, the property offers an expansive outdoor space with a patio, perfect for entertaining. The oversized one-car garage provides ample room for storage or a workshop, and the large driveway accommodates additional parking. Recent updates include a roof that's only four years old. Conveniently located just minutes from major highways, shopping, parks, schools, and public transportation. The sellers were in the process of creating their dream home before a job relocation, leaving the next owners with the opportunity to add their personal touch. This is not a flip—don’t miss the chance to make this your forever home! Additional Information: ParkingFeatures:1 Car Attached,
Last Agent to Sell the Property
CENTURY 21 ROYAL Brokerage Phone: 914-722-0700 License #10301217625 Listed on: 10/14/2024
Home Details
Home Type
- Single Family
Est. Annual Taxes
- $14,233
Year Built
- Built in 1964 | Remodeled in 2024
Parking
- 1 Car Attached Garage
Home Design
- Colonial Architecture
- Frame Construction
- Vinyl Siding
Interior Spaces
- 1,536 Sq Ft Home
- 3-Story Property
- Wood Flooring
Kitchen
- Eat-In Kitchen
- Dishwasher
Bedrooms and Bathrooms
- 4 Bedrooms
Schools
- Link Elementary School
- Clarkstown South Senior High School
Utilities
- Cooling System Mounted To A Wall/Window
- Baseboard Heating
- Heating System Uses Natural Gas
Additional Features
- Porch
- 0.52 Acre Lot
- Property is near public transit
Community Details
- Park
Listing and Financial Details
- Assessor Parcel Number 392089-051-017-0002-047-000-0000
Ownership History
Purchase Details
Home Financials for this Owner
Home Financials are based on the most recent Mortgage that was taken out on this home.Purchase Details
Home Financials for this Owner
Home Financials are based on the most recent Mortgage that was taken out on this home.Purchase Details
Similar Homes in the area
Home Values in the Area
Average Home Value in this Area
Purchase History
| Date | Type | Sale Price | Title Company |
|---|---|---|---|
| Bargain Sale Deed | $687,500 | Land Track Title | |
| Bargain Sale Deed | $625,000 | Jad | |
| Warranty Deed | -- | None Available | |
| Warranty Deed | -- | None Available |
Mortgage History
| Date | Status | Loan Amount | Loan Type |
|---|---|---|---|
| Open | $550,000 | Commercial | |
| Previous Owner | $500,000 | New Conventional | |
| Previous Owner | $100,000 | Credit Line Revolving | |
| Previous Owner | $60,000 | Credit Line Revolving | |
| Previous Owner | $5,000 | Credit Line Revolving |
Property History
| Date | Event | Price | Change | Sq Ft Price |
|---|---|---|---|---|
| 01/08/2025 01/08/25 | Sold | $670,000 | -2.9% | $436 / Sq Ft |
| 11/15/2024 11/15/24 | Pending | -- | -- | -- |
| 10/14/2024 10/14/24 | For Sale | $690,000 | +10.4% | $449 / Sq Ft |
| 08/28/2024 08/28/24 | Sold | $625,000 | 0.0% | $407 / Sq Ft |
| 07/12/2024 07/12/24 | Pending | -- | -- | -- |
| 07/07/2024 07/07/24 | Off Market | $625,000 | -- | -- |
| 06/21/2024 06/21/24 | For Sale | $600,000 | -- | $391 / Sq Ft |
Tax History Compared to Growth
Tax History
| Year | Tax Paid | Tax Assessment Tax Assessment Total Assessment is a certain percentage of the fair market value that is determined by local assessors to be the total taxable value of land and additions on the property. | Land | Improvement |
|---|---|---|---|---|
| 2023 | $14,622 | $131,100 | $38,700 | $92,400 |
| 2022 | $12,268 | $131,100 | $38,700 | $92,400 |
| 2021 | $12,268 | $131,100 | $38,700 | $92,400 |
| 2020 | $9,611 | $131,100 | $38,700 | $92,400 |
| 2019 | $9,087 | $131,100 | $38,700 | $92,400 |
| 2018 | $9,087 | $131,100 | $38,700 | $92,400 |
| 2017 | $8,859 | $131,100 | $38,700 | $92,400 |
| 2016 | $8,831 | $131,100 | $38,700 | $92,400 |
| 2015 | -- | $131,100 | $38,700 | $92,400 |
| 2014 | -- | $131,100 | $38,700 | $92,400 |
Agents Affiliated with this Home
-
Jithin Varghese

Seller's Agent in 2025
Jithin Varghese
CENTURY 21 ROYAL
(914) 406-3873
11 in this area
67 Total Sales
-
Yosef Morgan
Y
Buyer's Agent in 2025
Yosef Morgan
Team W Realty LLC
2 in this area
12 Total Sales
-
Muharem Hasan

Seller's Agent in 2024
Muharem Hasan
Weichert Realtors
(516) 322-4969
10 in this area
80 Total Sales
Map
Source: OneKey® MLS
MLS Number: H6332528
APN: 392089-051-017-0002-047-000-0000
- 69 Oakland Place
- 6 Crownlyn Ct
- 2 Candlewood Ct
- 9 Westlyn Dr
- 24 Rinne Rd
- 15 Spruce Ct
- 10 Parklyn Ct
- 2 Jean Ln
- 7 Twin Peg Dr
- 20 Clay St
- 25 Bellwood Dr
- 4 W Burda Place
- 15 Tennyson Dr
- 10 Brenda Ln
- 10 Victoria Dr
- 18 Lake Shore Dr
- 1 Germonds Village Unit 16
- 685 Route 304
- 23 White Oak Ln
- 15 Gerardine Place
