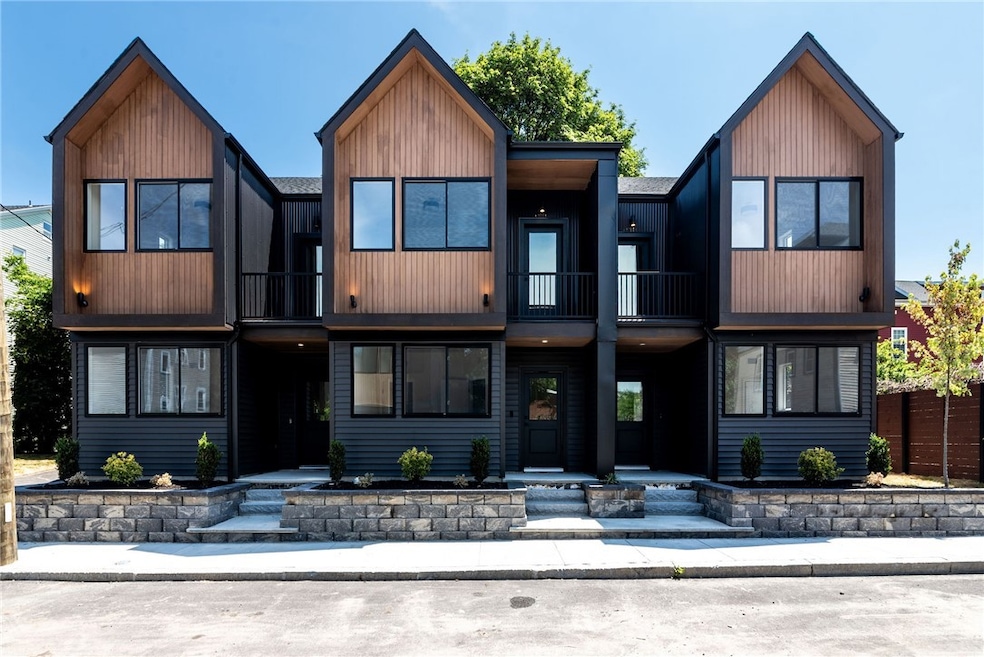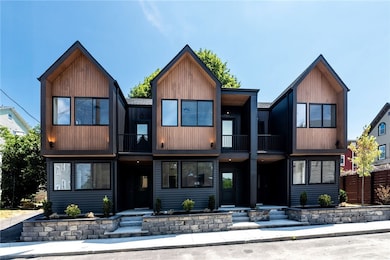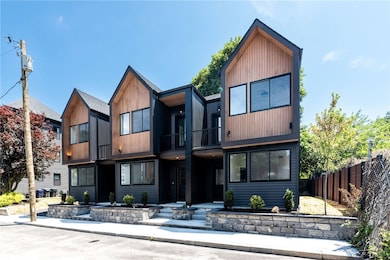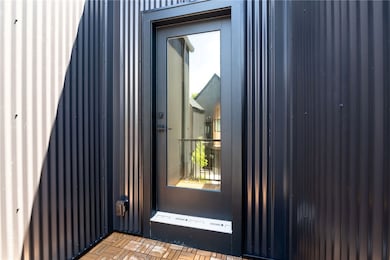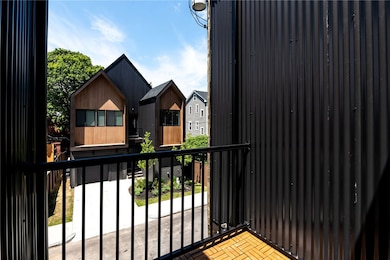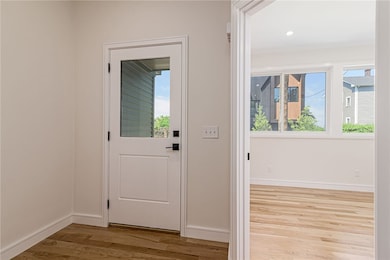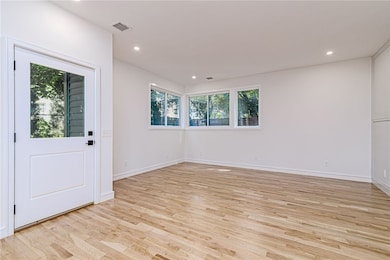12 Daggett Ct Unit 1 Providence, RI 02906
Mount Hope NeighborhoodEstimated payment $4,228/month
Highlights
- Under Construction
- Recreation Facilities
- Public Transportation
- Wood Flooring
- Thermal Windows
- Shops
About This Home
EXPERIENCE THE PINNACLE OF EAST SIDE LIVING IN THESE NEWLY UNVEILED, ARCHITECTURALLY SIGNIFICANT RESIDENCES. JUST MOMENTS FROM BROWN UNIVERSITY, RISD, & THE VIBRANT PROVIDENCE RIVER WATERFRONT, THESE METICULOUSLY CRAFTED CONDOS, DESIGNED BY RISD ALUMNIS, REPRESENTS A RARE OPPORTUNITY. EACH RESIDENCE OFFERS 3-4 BEDROOMS & TWO AND A 1/2 BATHS. THE PRIMARY SUITE IS A SANCTUARY UNTO ITSELF, FEATURING A SPA-LIKE BATH WITH A GENEROUS WALK-IN SHOWER & BESPOKE CABINETRY. THE WELL-APPOINTED MAIN BATH BOASTS A LUXURIOUS SOAKING TUB. THOUGHTFUL DESIGN ELEMENTS, INCLUDING SLEEK POCKET DOORS, ENHANCE BOTH STYLE & FUNCTIONALITY. EXPANSIVE SLIDING WINDOWS BATHE THE INTERIORS IN NATURAL LIGHT, WHILE TRAY CEILINGS & HIGH-EFFICIENCY HEATING & AIR CONDITIONING PROVIDE YEAR-ROUND COMFORT. THE CHEF'S KITCHEN, WITH ITS 9-FOOT CENTER ISLAND & ABUNDANT CUSTOM CABINETRY, FLOWS SEAMLESSLY INTO THE OPEN-CONCEPT LIVING AREA. A GRACEFULLY ILLUMINATED STAIRCASE ASCENDS TO THE PRIVATE SECOND LEVEL, WHERE THE PRIMARY BEDROOM SUITE, TWO ADDITIONAL BEDROOMS TWO FULL BATHS, A DEDICATED LAUNDRY CLOSET, & A PRIVATE BALCONY OVELOOKING THE LANDSCAPED ENTRANCE AWAIT. THESE EXCEPTIONAL HOMES ARE FURTHER DISTINGUISHED BY TWO-ZONED CLIMATE CONTROL, PREMIUM HARDWOOD FLOORING, DISTINCTIVE MILLWORK, & A HOST OF CAREFULLY CURATED UPGRADES. THIS IS EAST SIDE LIVING AT ITS FINEST.
Open House Schedule
-
Saturday, December 06, 202512:00 to 1:30 pm12/6/2025 12:00:00 PM +00:0012/6/2025 1:30:00 PM +00:00Add to Calendar
Townhouse Details
Home Type
- Townhome
Year Built
- Built in 2025 | Under Construction
Home Design
- Entry on the 1st floor
- Wood Siding
- Aluminum Siding
- Vinyl Siding
- Concrete Perimeter Foundation
- Plaster
Interior Spaces
- 1,700 Sq Ft Home
- 2-Story Property
- Thermal Windows
- Laundry in unit
- Unfinished Basement
Flooring
- Wood
- Ceramic Tile
Bedrooms and Bathrooms
- 4 Bedrooms
Parking
- 1 Parking Space
- No Garage
- Unassigned Parking
Utilities
- Forced Air Heating and Cooling System
- Heat Pump System
- 100 Amp Service
- Electric Water Heater
Additional Features
- Energy-Efficient HVAC
- Property near a hospital
Listing and Financial Details
- Tax Lot 291
- Assessor Parcel Number 12DAGGETTCT1PROV
Community Details
Overview
- East Side Subdivision
Amenities
- Shops
- Restaurant
- Public Transportation
Recreation
- Recreation Facilities
Pet Policy
- Pets Allowed
Map
Home Values in the Area
Average Home Value in this Area
Property History
| Date | Event | Price | List to Sale | Price per Sq Ft |
|---|---|---|---|---|
| 10/25/2025 10/25/25 | For Sale | $674,900 | 0.0% | $397 / Sq Ft |
| 10/25/2025 10/25/25 | Off Market | $674,900 | -- | -- |
| 07/21/2025 07/21/25 | For Sale | $674,900 | -- | $397 / Sq Ft |
Source: State-Wide MLS
MLS Number: 1390498
- 14 Doyle Ave
- 15 Tew Place
- 61 Doyle Ave
- 40 Jenkins St
- 27 Padelford St
- 103 Doyle Ave Unit 3
- 125 Pleasant St
- 91 Jenkins St
- 24 Camp St Unit 14
- 98 Camp St
- 173 Congdon St Unit 1
- 141 Doyle Ave Unit 1
- 21 Pratt St Unit 3
- 185 Lippitt St
- 7 Mount Hope Ave Unit 310
- 184 Pleasant St
- 78 Cypress St
- 150 Prospect St
- 50 Ashburton St Unit 14
- 45 Pratt St
- 62 Doyle Ave Unit 3R
- 40 Jenkins St
- 125 Pleasant St Unit 3
- 14 Duncan Ave
- 99 Roger Williams Green
- 37 Royal St Unit 2
- 46 Hidden St Unit 1
- 36 Mount Hope Ave
- 68 Locust St
- 68 Locust St Unit 7
- 16 Tecumseh St
- 16 Tecumseh St
- 16 Tecumseh St Unit 3
- 16 Tecumseh St Unit 1
- 54 Halsey St Unit 6
- 159 Camp St Unit 1
- 73B Charles St
- 374 Hope St Unit 2
- 376 Hope St
- 181 Corliss St
