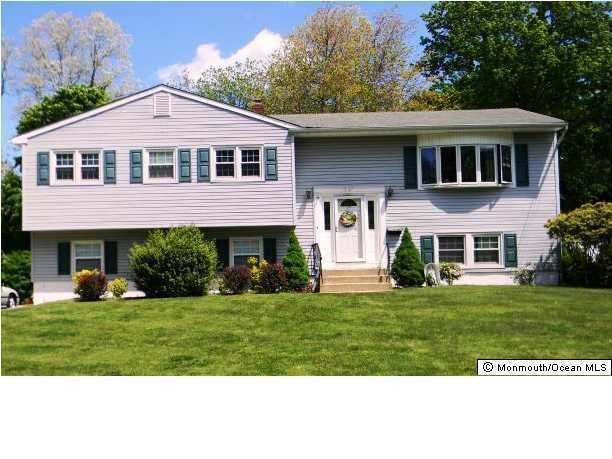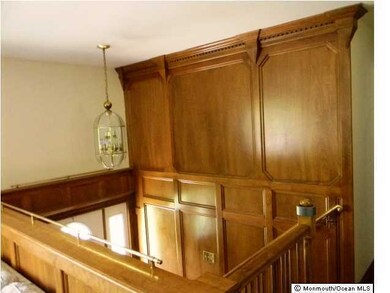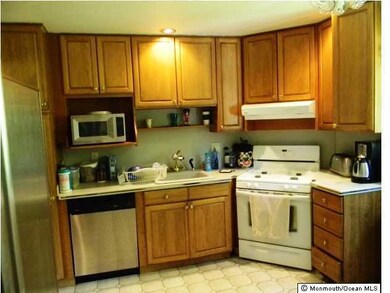
12 Danemar Dr Middletown, NJ 07748
New Monmouth NeighborhoodHighlights
- New Kitchen
- Wood Flooring
- 2 Car Direct Access Garage
- Fairview Elementary School Rated A-
- No HOA
- Oversized Lot
About This Home
As of January 2018DRAMATIC PRICE REDUCTION!!! BANK SAYS BRING ALL OFFERS NOW!!! Stately Chapel Hill 5 Bedroom Honey! Unique Wood Paneled Foyer greets you upon entry! Spacious Living Room and Dining Room in open for easy entertaining. Kitchen features newer Stainless Steel appliances and 42 inch cabinets. The house was sided and Anderson replacement windows installed in last 7 years. Hardwood floors abound. A private park like backyard completes the scene.
Last Agent to Sell the Property
William E. Scott, Jr.
EXIT Realty East Coast Shirvanian Listed on: 02/04/2013

Last Buyer's Agent
Joy DeLucia
EXIT Realty East Coast Shirvanian
Home Details
Home Type
- Single Family
Est. Annual Taxes
- $8,121
Year Built
- Built in 1963
Lot Details
- Lot Dimensions are 100x178
- Oversized Lot
Parking
- 2 Car Direct Access Garage
- Oversized Parking
- Double-Wide Driveway
- On-Street Parking
Home Design
- Slab Foundation
- Pitched Roof
- Shingle Roof
- Vinyl Siding
Interior Spaces
- 2-Story Property
- Crown Molding
- Thermal Windows
- Bay Window
- Entrance Foyer
- Family Room
- Living Room
- Dining Room
- Storm Doors
- New Kitchen
- Laundry Room
- Basement
Flooring
- Wood
- Ceramic Tile
Bedrooms and Bathrooms
- 5 Bedrooms
- Primary bedroom located on second floor
- Primary Bathroom is a Full Bathroom
- In-Law or Guest Suite
- Primary Bathroom includes a Walk-In Shower
Outdoor Features
- Patio
- Exterior Lighting
- Storage Shed
Schools
- Fairview Elementary School
- Bayshore Middle School
- Middle North High School
Utilities
- Forced Air Heating and Cooling System
- Heating System Uses Natural Gas
- Natural Gas Water Heater
Community Details
- No Home Owners Association
- Fairview Subdivision
Listing and Financial Details
- Exclusions: DINING ROOM AND FOYER LIGHT FIXTURES.
- Assessor Parcel Number 3200873000000124
Ownership History
Purchase Details
Home Financials for this Owner
Home Financials are based on the most recent Mortgage that was taken out on this home.Purchase Details
Home Financials for this Owner
Home Financials are based on the most recent Mortgage that was taken out on this home.Similar Homes in the area
Home Values in the Area
Average Home Value in this Area
Purchase History
| Date | Type | Sale Price | Title Company |
|---|---|---|---|
| Deed | $429,000 | None Available | |
| Deed | $320,000 | Agent For Commonwealth |
Mortgage History
| Date | Status | Loan Amount | Loan Type |
|---|---|---|---|
| Open | $400,000 | New Conventional | |
| Closed | $386,100 | Adjustable Rate Mortgage/ARM | |
| Previous Owner | $266,000 | New Conventional | |
| Previous Owner | $367,430 | FHA | |
| Previous Owner | $69,000 | Stand Alone Second |
Property History
| Date | Event | Price | Change | Sq Ft Price |
|---|---|---|---|---|
| 01/19/2018 01/19/18 | Sold | $429,000 | +34.1% | $206 / Sq Ft |
| 03/18/2013 03/18/13 | Sold | $320,000 | -- | $154 / Sq Ft |
Tax History Compared to Growth
Tax History
| Year | Tax Paid | Tax Assessment Tax Assessment Total Assessment is a certain percentage of the fair market value that is determined by local assessors to be the total taxable value of land and additions on the property. | Land | Improvement |
|---|---|---|---|---|
| 2024 | $8,749 | $725,000 | $403,000 | $322,000 |
| 2023 | $8,749 | $503,400 | $262,000 | $241,400 |
| 2022 | $9,058 | $482,000 | $254,000 | $228,000 |
| 2021 | $9,058 | $435,500 | $240,900 | $194,600 |
| 2020 | $8,766 | $410,000 | $219,800 | $190,200 |
| 2019 | $8,733 | $413,500 | $219,800 | $193,700 |
| 2018 | $7,983 | $368,400 | $207,000 | $161,400 |
| 2017 | $8,299 | $379,100 | $207,000 | $172,100 |
| 2016 | $7,951 | $373,100 | $207,000 | $166,100 |
| 2015 | $8,203 | $371,700 | $207,000 | $164,700 |
| 2014 | $7,737 | $341,900 | $207,000 | $134,900 |
Agents Affiliated with this Home
-
J
Seller's Agent in 2018
James Darby
Coldwell Banker Realty
-
A
Buyer's Agent in 2018
Anna Appolonia
EXIT Realty East Coast Shirvanian
-
W
Seller's Agent in 2013
William E. Scott, Jr.
EXIT Realty East Coast Shirvanian
-
J
Buyer's Agent in 2013
Joy DeLucia
EXIT Realty East Coast Shirvanian
Map
Source: MOREMLS (Monmouth Ocean Regional REALTORS®)
MLS Number: 21218008
APN: 32-00873-0000-00124
- 309 April Way Unit 309
- 152 Chapel Hill Rd
- 408 April Way Unit 408
- 183 Crestview Dr
- 263 Cooper Rd
- 6 Frances Ct
- 35 Fairview Dr
- 68 Princeton St
- 70 Commonwealth Ave
- 70 Walnut Ave
- 833 Lincoln St
- 0 Hamiltonian Dr Unit 22514980
- 310 Cooper Rd Unit C
- 310 Cooper Rd Unit D
- 90 Statesir Place
- 115 Hamiltonian Dr
- 39 Market St
- 99 Roosevelt Cir E
- 22 Waller Dr
- 30 Balloch Place


