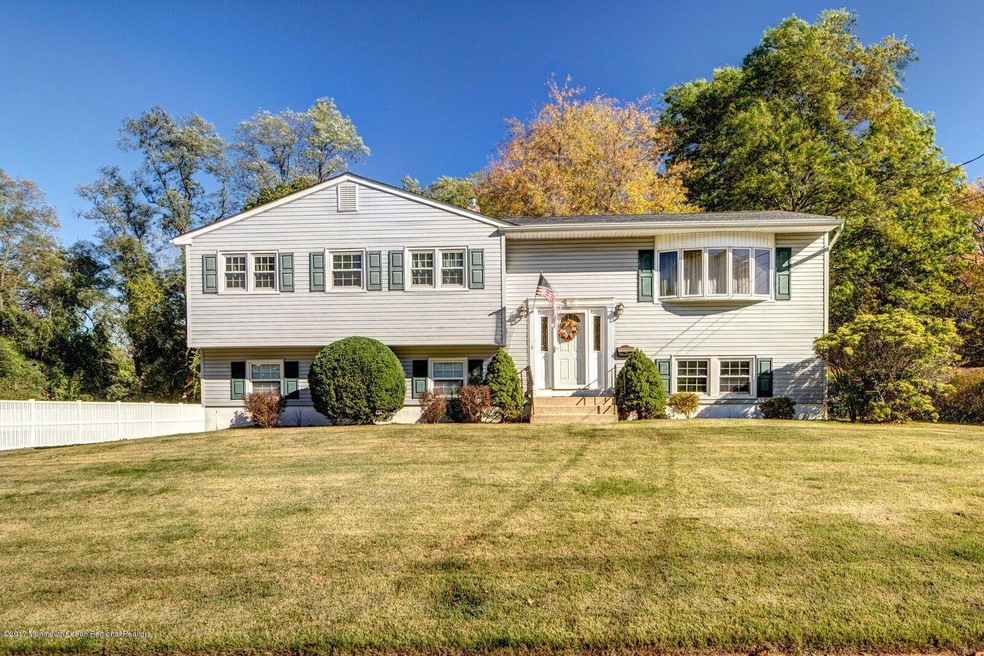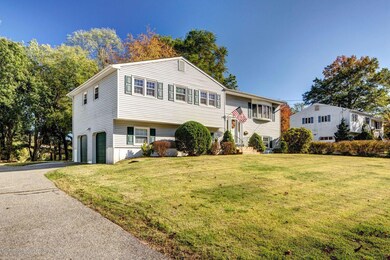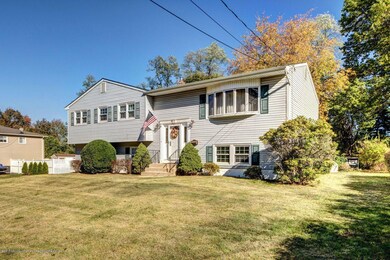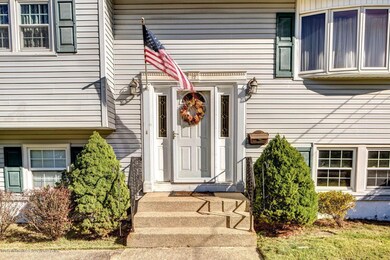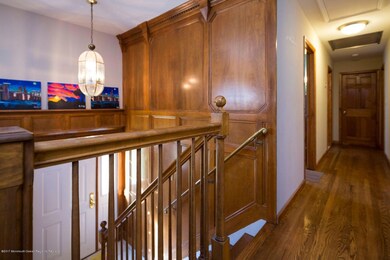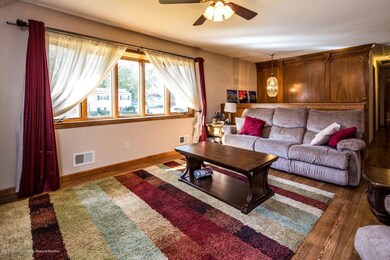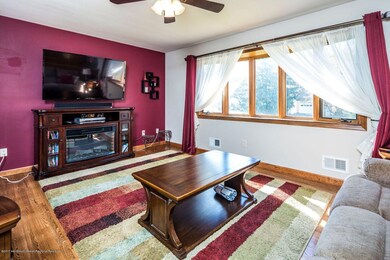
12 Danemar Dr Middletown, NJ 07748
New Monmouth NeighborhoodHighlights
- Senior Community
- Wood Flooring
- No HOA
- Bay View
- Granite Countertops
- Den
About This Home
As of January 2018This spacious, fully updated 3/4 bedroom 3 bath home boasts a kitchen with granite counter tops, 42'' cabinets and stainless steel appliances. Master suite with walk-in closet, nice sized bedrooms, 2 full baths and all second level hardwood floors refinished. New flooring on the first level, generously sized laundry room and a full bath. Direct entry 2 car garage, new roof, furnace, AC along with a large, level backyard make this truly a home not to be missed.
Last Agent to Sell the Property
James Darby
Coldwell Banker Realty Listed on: 11/06/2017
Last Buyer's Agent
Anna Appolonia
EXIT Realty East Coast Shirvanian
Home Details
Home Type
- Single Family
Est. Annual Taxes
- $7,951
Year Built
- Built in 1963
Lot Details
- 0.4 Acre Lot
- Lot Dimensions are 100x178
- Oversized Lot
Parking
- 2 Car Direct Access Garage
- Oversized Parking
- Workshop in Garage
- Double-Wide Driveway
- On-Street Parking
Home Design
- Shingle Roof
- Vinyl Siding
Interior Spaces
- 2,080 Sq Ft Home
- 2-Story Property
- Crown Molding
- Skylights
- Recessed Lighting
- Gas Fireplace
- Thermal Windows
- Bay Window
- Sliding Doors
- Entrance Foyer
- Family Room
- Living Room
- Dining Room
- Den
- Bay Views
- Pull Down Stairs to Attic
- Storm Doors
- Granite Countertops
- Laundry Room
Flooring
- Wood
- Laminate
- Ceramic Tile
Bedrooms and Bathrooms
- 3 Bedrooms
- Primary bedroom located on second floor
- Walk-In Closet
- 3 Full Bathrooms
Outdoor Features
- Patio
- Exterior Lighting
- Shed
- Storage Shed
Schools
- Fairview Elementary School
- Bayshore Middle School
- Middle North High School
Utilities
- Forced Air Heating and Cooling System
- Heating System Uses Natural Gas
- Natural Gas Water Heater
Community Details
- Senior Community
- No Home Owners Association
- Fairview Subdivision
Listing and Financial Details
- Assessor Parcel Number 32-00873-0000-00124
Ownership History
Purchase Details
Home Financials for this Owner
Home Financials are based on the most recent Mortgage that was taken out on this home.Purchase Details
Home Financials for this Owner
Home Financials are based on the most recent Mortgage that was taken out on this home.Similar Homes in the area
Home Values in the Area
Average Home Value in this Area
Purchase History
| Date | Type | Sale Price | Title Company |
|---|---|---|---|
| Deed | $429,000 | None Available | |
| Deed | $320,000 | Agent For Commonwealth |
Mortgage History
| Date | Status | Loan Amount | Loan Type |
|---|---|---|---|
| Open | $400,000 | New Conventional | |
| Closed | $386,100 | Adjustable Rate Mortgage/ARM | |
| Previous Owner | $266,000 | New Conventional | |
| Previous Owner | $367,430 | FHA | |
| Previous Owner | $69,000 | Stand Alone Second |
Property History
| Date | Event | Price | Change | Sq Ft Price |
|---|---|---|---|---|
| 01/19/2018 01/19/18 | Sold | $429,000 | +34.1% | $206 / Sq Ft |
| 03/18/2013 03/18/13 | Sold | $320,000 | -- | $154 / Sq Ft |
Tax History Compared to Growth
Tax History
| Year | Tax Paid | Tax Assessment Tax Assessment Total Assessment is a certain percentage of the fair market value that is determined by local assessors to be the total taxable value of land and additions on the property. | Land | Improvement |
|---|---|---|---|---|
| 2024 | $8,749 | $725,000 | $403,000 | $322,000 |
| 2023 | $8,749 | $503,400 | $262,000 | $241,400 |
| 2022 | $9,058 | $482,000 | $254,000 | $228,000 |
| 2021 | $9,058 | $435,500 | $240,900 | $194,600 |
| 2020 | $8,766 | $410,000 | $219,800 | $190,200 |
| 2019 | $8,733 | $413,500 | $219,800 | $193,700 |
| 2018 | $7,983 | $368,400 | $207,000 | $161,400 |
| 2017 | $8,299 | $379,100 | $207,000 | $172,100 |
| 2016 | $7,951 | $373,100 | $207,000 | $166,100 |
| 2015 | $8,203 | $371,700 | $207,000 | $164,700 |
| 2014 | $7,737 | $341,900 | $207,000 | $134,900 |
Agents Affiliated with this Home
-
J
Seller's Agent in 2018
James Darby
Coldwell Banker Realty
-
A
Buyer's Agent in 2018
Anna Appolonia
EXIT Realty East Coast Shirvanian
-
W
Seller's Agent in 2013
William E. Scott, Jr.
EXIT Realty East Coast Shirvanian
-
J
Buyer's Agent in 2013
Joy DeLucia
EXIT Realty East Coast Shirvanian
Map
Source: MOREMLS (Monmouth Ocean Regional REALTORS®)
MLS Number: 21742336
APN: 32-00873-0000-00124
- 309 April Way Unit 309
- 152 Chapel Hill Rd
- 408 April Way Unit 408
- 183 Crestview Dr
- 263 Cooper Rd
- 6 Frances Ct
- 35 Fairview Dr
- 70 Commonwealth Ave
- 70 Walnut Ave
- 833 Lincoln St
- 0 Hamiltonian Dr Unit 22514980
- 310 Cooper Rd Unit C
- 310 Cooper Rd Unit D
- 90 Statesir Place
- 39 Market St
- 11 Woodside Dr
- 99 Roosevelt Cir E
- 24 Waller Dr
- 30 Balloch Place
- 19 Waller Dr
