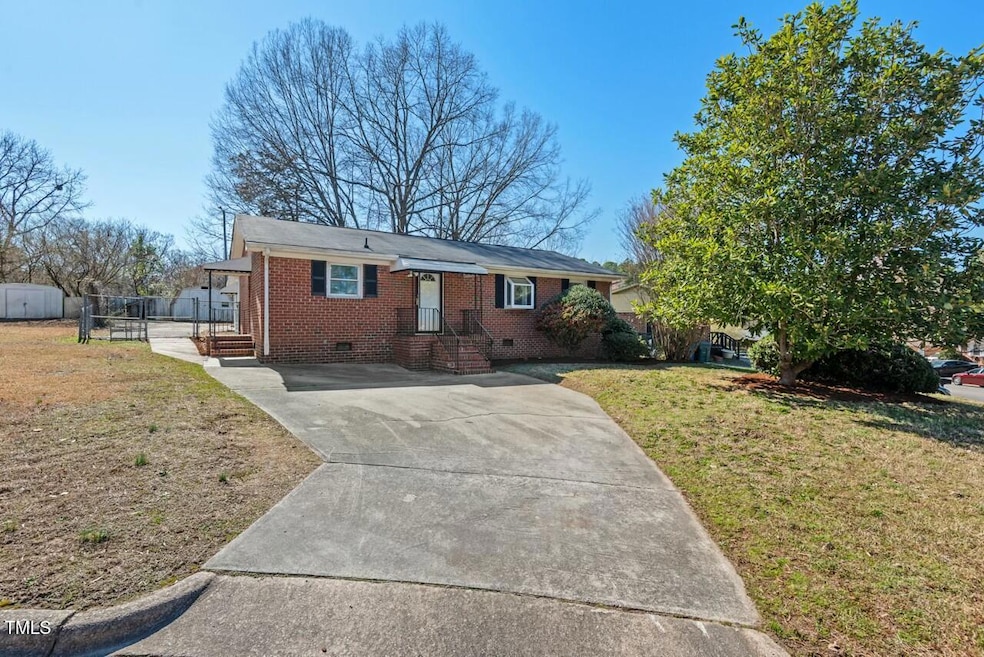12 Dauphine Place Durham, NC 27707
Campus Hills NeighborhoodEstimated payment $1,764/month
Highlights
- Ranch Style House
- No HOA
- Front Porch
- Sun or Florida Room
- Cul-De-Sac
- Eat-In Kitchen
About This Home
12 Dauphine Pl is a one level ranch-style 70s home that's been updated through out! So many new features: new floor joists and sub flooring in back bedroom. New LVP flooring throughout house. New window in bedrooms. Fully renovated large kitchen with all new cabinets, tile backsplash, plumbing fixtures and appliances. The kitchen easily accommodates a large eat-in area for table/chairs and plenty of space to add more cabinets and shelves on two of the walls. Living rm w/space for a dining area and large table. Separate large family rm, with new mini-split heating and cool unit, spills out to an awesome sunroom in the back of house - totally private. Large private back yard with fence. Extra parking with extended driveway on side or house and a storage shed in back yard. Huge magnolia tree in front yard provides extra privacy from other houses on the cut-de-sac.
Quiet community of single family homes and some new construction, all within 10 minutes North Carolina Central Univ. and Duke. 15 minutes to RDU Airport, RTP, and Chapel Hill.
Home Details
Home Type
- Single Family
Est. Annual Taxes
- $2,048
Year Built
- Built in 1974 | Remodeled
Lot Details
- 8,712 Sq Ft Lot
- Cul-De-Sac
- Back Yard Fenced
- Lot Sloped Up
Home Design
- Ranch Style House
- Brick Veneer
- Block Foundation
- Asbestos Shingle Roof
- Lead Paint Disclosure
Interior Spaces
- 1,346 Sq Ft Home
- Family Room
- Living Room
- Sun or Florida Room
- Scuttle Attic Hole
- Fire and Smoke Detector
- Laundry in Bathroom
Kitchen
- Eat-In Kitchen
- Electric Oven
- Dishwasher
Flooring
- Luxury Vinyl Tile
- Vinyl
Bedrooms and Bathrooms
- 3 Bedrooms
- 1 Full Bathroom
- Bathtub with Shower
Parking
- 2 Parking Spaces
- Private Driveway
- 2 Open Parking Spaces
Outdoor Features
- Glass Enclosed
- Outdoor Storage
- Front Porch
Schools
- Pearson Elementary School
- Rogers-Herr Middle School
- Hillside High School
Utilities
- Ductless Heating Or Cooling System
- Forced Air Heating and Cooling System
- Heating System Uses Gas
- Heating System Uses Natural Gas
- Baseboard Heating
- Propane
- Electric Water Heater
- Fuel Tank
- Cable TV Available
Community Details
- No Home Owners Association
- Lochaven Hills Subdivision
Listing and Financial Details
- Assessor Parcel Number 122459
Map
Home Values in the Area
Average Home Value in this Area
Tax History
| Year | Tax Paid | Tax Assessment Tax Assessment Total Assessment is a certain percentage of the fair market value that is determined by local assessors to be the total taxable value of land and additions on the property. | Land | Improvement |
|---|---|---|---|---|
| 2024 | $2,048 | $146,825 | $23,980 | $122,845 |
| 2023 | $1,923 | $146,825 | $23,980 | $122,845 |
| 2022 | $1,879 | $146,825 | $23,980 | $122,845 |
| 2021 | $1,870 | $146,825 | $23,980 | $122,845 |
| 2020 | $1,826 | $146,825 | $23,980 | $122,845 |
| 2019 | $1,826 | $146,825 | $23,980 | $122,845 |
| 2018 | $1,355 | $99,858 | $17,985 | $81,873 |
| 2017 | $1,345 | $99,858 | $17,985 | $81,873 |
| 2016 | $1,299 | $99,858 | $17,985 | $81,873 |
| 2015 | $1,438 | $103,887 | $16,809 | $87,078 |
| 2014 | $1,438 | $103,887 | $16,809 | $87,078 |
Property History
| Date | Event | Price | Change | Sq Ft Price |
|---|---|---|---|---|
| 09/10/2025 09/10/25 | Price Changed | $299,000 | -3.2% | $222 / Sq Ft |
| 08/05/2025 08/05/25 | Price Changed | $309,000 | -3.1% | $230 / Sq Ft |
| 08/04/2025 08/04/25 | For Sale | $319,000 | 0.0% | $237 / Sq Ft |
| 07/31/2025 07/31/25 | Off Market | $319,000 | -- | -- |
| 06/30/2025 06/30/25 | Price Changed | $319,000 | -4.5% | $237 / Sq Ft |
| 05/10/2025 05/10/25 | Price Changed | $334,000 | -1.5% | $248 / Sq Ft |
| 04/09/2025 04/09/25 | Price Changed | $339,000 | -2.9% | $252 / Sq Ft |
| 03/26/2025 03/26/25 | Price Changed | $349,000 | -2.8% | $259 / Sq Ft |
| 03/05/2025 03/05/25 | For Sale | $359,000 | -- | $267 / Sq Ft |
Purchase History
| Date | Type | Sale Price | Title Company |
|---|---|---|---|
| Commissioners Deed | $46,000 | None Available |
Source: Doorify MLS
MLS Number: 10080153
APN: 122459
- 1304 Tralea Dr
- 3323 Fayetteville St Unit D
- 3323 Fayetteville St Unit E
- 411 Buxton St
- 727 Cook Rd
- 3908 Booker Ave
- 531 Homeland Ave
- 813 Springdale Dr
- 1015 Ardmore Dr
- 537 Homeland Ave
- 551 Homeland Ave
- 916 Ardmore Dr
- 905 Ardmore Dr
- 1007 Regalia Rd Unit 31
- 1004 Regalia Rd Unit 3
- 7 Hannah Ct
- 4020 Fayetteville St
- 914 Ardmore Dr
- 1013 Forrestal Place
- 333 Marbella Grove Ct
- 4100 Baker St
- 412 E Pilot St
- 1033 Heartstone Way
- 1023 Delray St
- 2811 Wyeth Ave
- 2929 S Roxboro St
- 820 Martin Luther King jr Pkwy
- 100 Stratford Lakes Dr Unit 112
- 100 Stratford Lakes Dr Unit 158
- 1400 E Cornwallis Rd
- 205 Kent Ln
- 607 Mcnair St
- 613 Hanson Rd
- 408 Hanson Rd
- 5 Stepney Ct
- 801 Romeria Dr
- 2246-2314 S Roxboro St
- 1006 Romeria Dr
- 1106 Romeria Dr
- 1231 Lizer Rd







