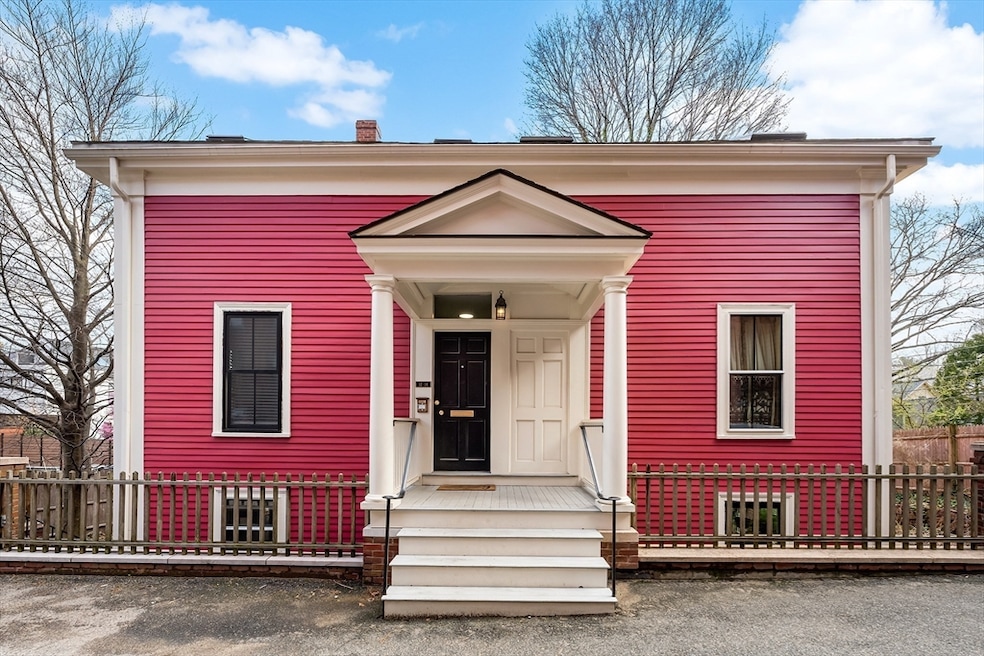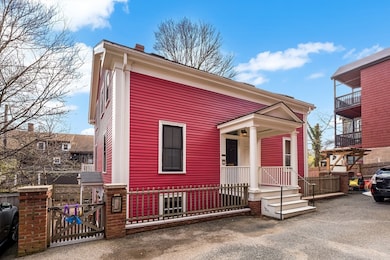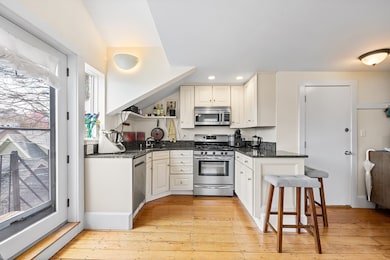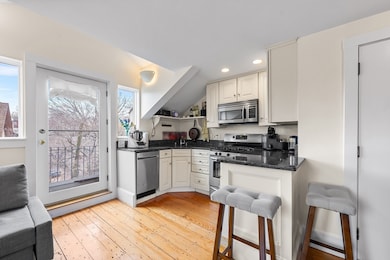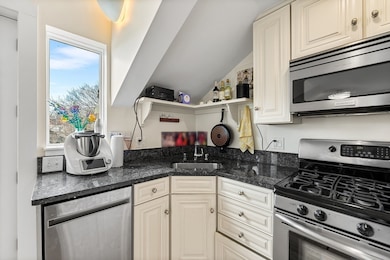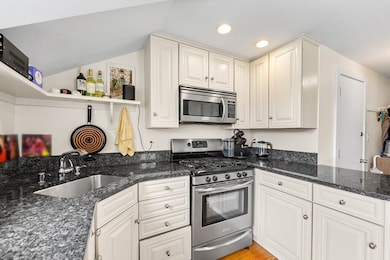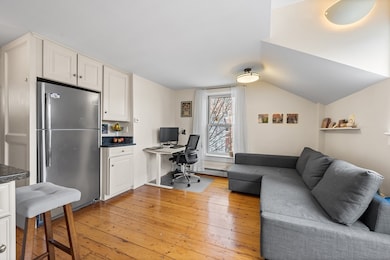
12 Davis Ct Unit 2 Brookline, MA 02445
Brookline Village NeighborhoodHighlights
- Medical Services
- 3-minute walk to Brookline Village Station
- Wood Flooring
- Pierce School Rated A+
- Property is near public transit
- 3-minute walk to Emerson Garden
About This Home
Buyer got cold feet. No inspection done. Their loss is your gain. Charming top-floor one-bedroom condo in the heart of Brookline Village. Natural light floods the unit through large windows and skylights. Highlights include beautiful wide pine floors, a modernized kitchen with granite countertops and stainless steel appliances, custom built-ins, and a spacious master closet. The recently updated art-deco inspired bathroom adds a unique touch, and the private balcony is perfect for outdoor relaxation. With a low condo fee covering heat and hot water, and access to laundry conveniently located on the 2nd-floor landing, this unit offers incredible value. Additional storage space is available from the pull down attic just outside the door to the unit. Conveniently located just feet from so many local restaurants, shops, and the MBTA. Don't miss out on this one-of-a-kind opportunity for those wanting to be in the heart of the city but just far enough away to enjoy the calmness!
Listing Agent
Michael Stein
Redfin Corp. Listed on: 04/10/2025

Property Details
Home Type
- Condominium
Est. Annual Taxes
- $4,551
Year Built
- Built in 1840
Lot Details
- Near Conservation Area
- End Unit
HOA Fees
- $160 Monthly HOA Fees
Home Design
- Frame Construction
- Shingle Roof
Interior Spaces
- 568 Sq Ft Home
- 1-Story Property
- Skylights
- Light Fixtures
- Insulated Windows
- Bay Window
Kitchen
- Breakfast Bar
- Range
- Microwave
- Dishwasher
- Stainless Steel Appliances
- Solid Surface Countertops
Flooring
- Wood
- Ceramic Tile
Bedrooms and Bathrooms
- 1 Primary Bedroom on Main
- 1 Full Bathroom
- Bathtub Includes Tile Surround
Outdoor Features
- Balcony
- Porch
Location
- Property is near public transit
- Property is near schools
Utilities
- Window Unit Cooling System
- 1 Heating Zone
- Heating System Uses Natural Gas
- Individual Controls for Heating
- Baseboard Heating
- Hot Water Heating System
Listing and Financial Details
- Assessor Parcel Number B:183 L:0013 S:0002,4777504
Community Details
Overview
- Association fees include heat, insurance, maintenance structure
- 3 Units
Amenities
- Medical Services
- Shops
- Laundry Facilities
Recreation
- Park
- Jogging Path
- Bike Trail
Map
Home Values in the Area
Average Home Value in this Area
Tax History
| Year | Tax Paid | Tax Assessment Tax Assessment Total Assessment is a certain percentage of the fair market value that is determined by local assessors to be the total taxable value of land and additions on the property. | Land | Improvement |
|---|---|---|---|---|
| 2025 | $4,551 | $461,100 | $0 | $461,100 |
| 2024 | $4,417 | $452,100 | $0 | $452,100 |
| 2023 | $4,236 | $424,900 | $0 | $424,900 |
| 2022 | $4,203 | $412,500 | $0 | $412,500 |
| 2021 | $4,003 | $408,500 | $0 | $408,500 |
| 2020 | $3,822 | $404,400 | $0 | $404,400 |
| 2019 | $3,609 | $385,200 | $0 | $385,200 |
| 2018 | $3,470 | $366,800 | $0 | $366,800 |
| 2017 | $3,355 | $339,600 | $0 | $339,600 |
| 2016 | $3,218 | $308,800 | $0 | $308,800 |
| 2015 | $2,998 | $280,700 | $0 | $280,700 |
| 2014 | $2,883 | $253,100 | $0 | $253,100 |
Property History
| Date | Event | Price | Change | Sq Ft Price |
|---|---|---|---|---|
| 06/12/2025 06/12/25 | Sold | $475,000 | -2.9% | $836 / Sq Ft |
| 05/09/2025 05/09/25 | Pending | -- | -- | -- |
| 04/24/2025 04/24/25 | For Sale | $489,000 | 0.0% | $861 / Sq Ft |
| 04/21/2025 04/21/25 | Pending | -- | -- | -- |
| 04/10/2025 04/10/25 | For Sale | $489,000 | +22.3% | $861 / Sq Ft |
| 09/25/2017 09/25/17 | Sold | $400,000 | -2.4% | $704 / Sq Ft |
| 08/09/2017 08/09/17 | Pending | -- | -- | -- |
| 07/21/2017 07/21/17 | Price Changed | $410,000 | -2.4% | $722 / Sq Ft |
| 07/13/2017 07/13/17 | For Sale | $420,000 | +7.7% | $739 / Sq Ft |
| 08/05/2015 08/05/15 | Sold | $390,000 | +11.7% | $687 / Sq Ft |
| 06/29/2015 06/29/15 | Pending | -- | -- | -- |
| 06/23/2015 06/23/15 | For Sale | $349,000 | 0.0% | $614 / Sq Ft |
| 01/05/2015 01/05/15 | Rented | $1,700 | 0.0% | -- |
| 01/05/2015 01/05/15 | For Rent | $1,700 | -- | -- |
Purchase History
| Date | Type | Sale Price | Title Company |
|---|---|---|---|
| Not Resolvable | $400,000 | -- | |
| Not Resolvable | $390,000 | -- | |
| Deed | $245,000 | -- | |
| Deed | $245,000 | -- |
Mortgage History
| Date | Status | Loan Amount | Loan Type |
|---|---|---|---|
| Open | $300,000 | New Conventional | |
| Previous Owner | $312,000 | New Conventional | |
| Previous Owner | $173,500 | Adjustable Rate Mortgage/ARM | |
| Previous Owner | $183,750 | Purchase Money Mortgage |
Similar Homes in the area
Source: MLS Property Information Network (MLS PIN)
MLS Number: 73358322
APN: BROO-000183-000013-000002
- 69 Walnut St Unit 4
- 69 Walnut St Unit 6
- 69 Walnut St Unit 2
- 98 Boylston St Unit 1
- 48 Kent St Unit 1
- 58 Kent St Unit 404
- 58 Kent St Unit 305
- 58 Kent St Unit 304
- 58 Kent St Unit 402
- 58 Kent St Unit 401
- 14 Irving St
- 44 Washington St Unit 713
- 44 Washington St Unit 917
- 44 Washington St Unit 1208
- 44 Washington St Unit 611
- 32 Juniper St Unit 91
- 38 Juniper St Unit 108
- 35 Waverly St Unit 35
- 60 Cameron St Unit 2
- 4 Perry St Unit 2
