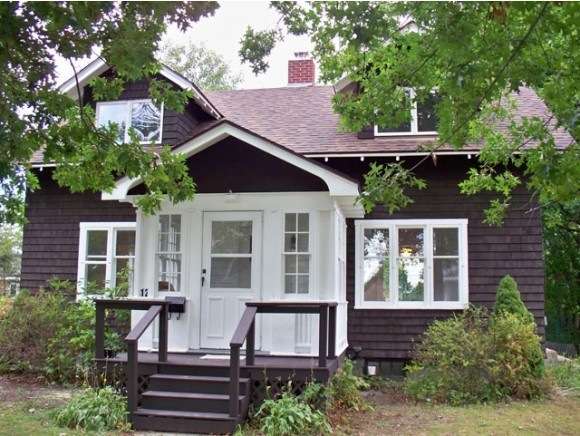
12 Deer St Rutland, VT 05701
Highlights
- Cape Cod Architecture
- Wood Flooring
- Shed
- Deck
- Enclosed patio or porch
- Ceiling Fan
About This Home
As of October 2020Beautifully renovated Arts & Crafts Cape style home that has had extensive interior remodeling. From entering the enclosed front porch you will instantly see the character of this home. Beautiful finished floors, exposed staircase, first floor den w. access to updated half bath and laundry facilities along with a new glass door that walks out to the back deck that over looks the private back yard. The formal dining room is off the bright newly renovated kitchen w. updated appliances and quality finishes. The second floor has 3 bedrooms and spacious renovated full bath. Other recent touches were the new roof, exterior painting, updated electrical(new first floor box and kitchen electric) and new oil tank. This turn key property is on a level lot located in the sought after North East Neighborhood and at this price go ahead and compare. List of recent improvements under paper clip
Last Agent to Sell the Property
Lauren Hughes
Casella Real Estate License #081.0003947 Listed on: 09/21/2014
Home Details
Home Type
- Single Family
Year Built
- Built in 1935
Lot Details
- 0.26 Acre Lot
- Lot Sloped Up
Parking
- Gravel Driveway
Home Design
- Cape Cod Architecture
- Concrete Foundation
- Shingle Roof
- Wood Siding
Interior Spaces
- 2-Story Property
- Ceiling Fan
- Unfinished Basement
- Interior Basement Entry
Kitchen
- Electric Range
- Dishwasher
- Disposal
Flooring
- Wood
- Carpet
- Tile
Bedrooms and Bathrooms
- 3 Bedrooms
Laundry
- Dryer
- Washer
Outdoor Features
- Deck
- Enclosed patio or porch
- Shed
Additional Features
- City Lot
- Heating System Uses Oil
Similar Homes in Rutland, VT
Home Values in the Area
Average Home Value in this Area
Property History
| Date | Event | Price | Change | Sq Ft Price |
|---|---|---|---|---|
| 10/09/2020 10/09/20 | Sold | $158,000 | -4.2% | $109 / Sq Ft |
| 08/02/2020 08/02/20 | Pending | -- | -- | -- |
| 06/24/2020 06/24/20 | For Sale | $165,000 | +28.9% | $114 / Sq Ft |
| 11/13/2014 11/13/14 | Sold | $128,000 | -1.5% | $88 / Sq Ft |
| 09/26/2014 09/26/14 | Pending | -- | -- | -- |
| 09/21/2014 09/21/14 | For Sale | $129,900 | +52.8% | $90 / Sq Ft |
| 04/22/2013 04/22/13 | Sold | $85,000 | -4.5% | $59 / Sq Ft |
| 12/04/2012 12/04/12 | Pending | -- | -- | -- |
| 12/04/2012 12/04/12 | For Sale | $89,000 | -- | $61 / Sq Ft |
Tax History Compared to Growth
Tax History
| Year | Tax Paid | Tax Assessment Tax Assessment Total Assessment is a certain percentage of the fair market value that is determined by local assessors to be the total taxable value of land and additions on the property. | Land | Improvement |
|---|---|---|---|---|
| 2024 | -- | $119,300 | $56,300 | $63,000 |
| 2023 | -- | $119,300 | $56,300 | $63,000 |
| 2022 | $4,019 | $119,300 | $56,300 | $63,000 |
| 2021 | $4,069 | $119,300 | $56,300 | $63,000 |
| 2020 | $3,916 | $119,300 | $56,300 | $63,000 |
| 2019 | $3,858 | $119,300 | $56,300 | $63,000 |
| 2018 | $3,869 | $119,300 | $56,300 | $63,000 |
| 2017 | $3,666 | $119,300 | $56,300 | $63,000 |
| 2016 | $3,672 | $119,300 | $56,300 | $63,000 |
Agents Affiliated with this Home
-
Rhonda Nash

Seller's Agent in 2020
Rhonda Nash
Welcome Home Real Estate
(802) 353-7075
33 in this area
85 Total Sales
-
Nancy Greenwood

Buyer's Agent in 2020
Nancy Greenwood
Watson Realty & Associates
(802) 353-2203
81 in this area
132 Total Sales
-

Seller's Agent in 2014
Lauren Hughes
Casella Real Estate
(802) 772-7487
-
Mike Kalil

Seller's Agent in 2013
Mike Kalil
Watson Realty & Associates
(802) 342-8899
71 in this area
118 Total Sales
Map
Source: PrimeMLS
MLS Number: 4385206
APN: 540-170-10743
- 64 Temple St
- 64 Bellevue Ave
- 4 Stafford Ln
- 29 Woodstock Ave
- 3 Jeffords St
- 22 Woodstock Ave
- 20 Woodstock Ave
- 49 Terrill St
- 2 Dartmouth St
- 70 N Main St
- 129 Temple St
- 8 Kingsley Ave
- 54 E Center St
- 50 Nichols St
- 119 N Main St
- 135 Bellevue Ave
- 65 E Washington St
- 64 East St
- 50 & 50A Roberts Ave
- 6 Emeritus St
