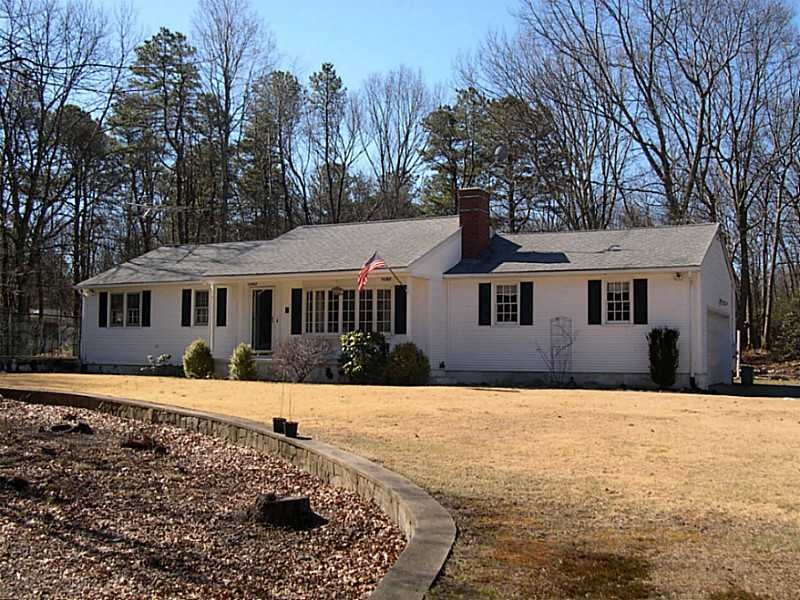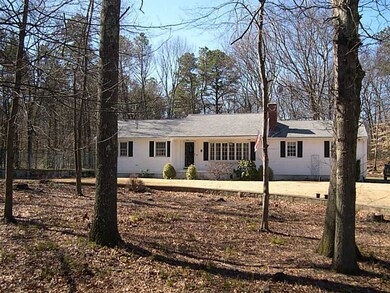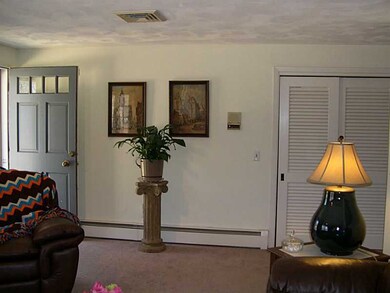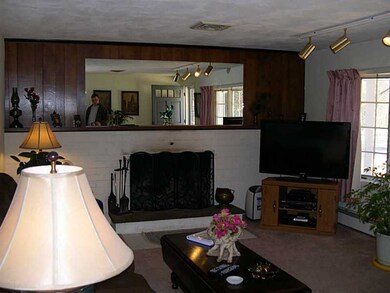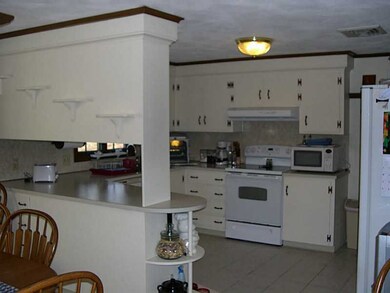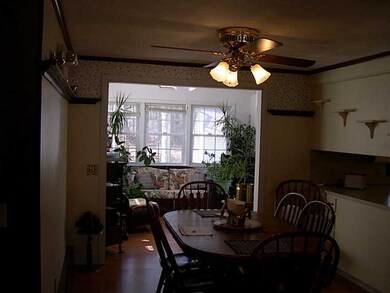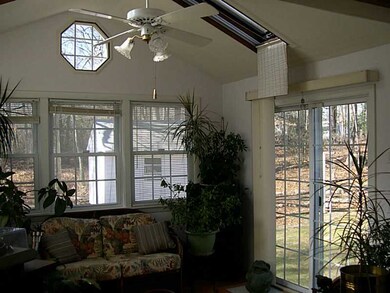
12 Division Rd West Greenwich, RI 02817
Tillinghast NeighborhoodEstimated Value: $439,960 - $609,000
Highlights
- 2.16 Acre Lot
- Wooded Lot
- Skylights
- Metcalf School Rated A-
- Thermal Windows
- 2 Car Attached Garage
About This Home
As of August 2013Picture Perfect Ranch, 3 Bedrooms, 1 1/2 Baths, Fireplaced Family Room, Florida Room, Many Upgrades, New Roof, A/C, 2+ Acres of Natural Beauty, Mint!
Last Agent to Sell the Property
RE/MAX Real Estate Center License #RES.0019546 Listed on: 03/29/2013

Last Buyer's Agent
Leo Tatangelo
RE/MAX Real Estate Center License #RES.0028544

Home Details
Home Type
- Single Family
Est. Annual Taxes
- $3,920
Year Built
- Built in 1965
Lot Details
- 2.16 Acre Lot
- Wooded Lot
Parking
- 2 Car Attached Garage
- Garage Door Opener
- Driveway
Home Design
- Vinyl Siding
- Plaster
Interior Spaces
- 1-Story Property
- Skylights
- Fireplace Features Masonry
- Thermal Windows
- Partially Finished Basement
- Basement Fills Entire Space Under The House
- Dishwasher
Flooring
- Carpet
- Laminate
- Ceramic Tile
Bedrooms and Bathrooms
- 3 Bedrooms
Home Security
- Security System Owned
- Intercom
- Storm Doors
Utilities
- Central Air
- Heating System Uses Oil
- Baseboard Heating
- Heating System Uses Steam
- Well
- Electric Water Heater
- Septic Tank
- Cable TV Available
Community Details
- E. G. /Coventry Line Subdivision
- Shops
Listing and Financial Details
- Tax Lot 17.1
- Assessor Parcel Number 12DIVISIONSTWGRN
Ownership History
Purchase Details
Similar Homes in West Greenwich, RI
Home Values in the Area
Average Home Value in this Area
Purchase History
| Date | Buyer | Sale Price | Title Company |
|---|---|---|---|
| Piasczyk Louis | $285,000 | -- |
Mortgage History
| Date | Status | Borrower | Loan Amount |
|---|---|---|---|
| Open | Livermore Ricky A | $240,500 | |
| Closed | Piasczyk Louis | $244,000 |
Property History
| Date | Event | Price | Change | Sq Ft Price |
|---|---|---|---|---|
| 08/30/2013 08/30/13 | Sold | $235,000 | -7.1% | $128 / Sq Ft |
| 07/31/2013 07/31/13 | Pending | -- | -- | -- |
| 03/29/2013 03/29/13 | For Sale | $252,900 | -- | $138 / Sq Ft |
Tax History Compared to Growth
Tax History
| Year | Tax Paid | Tax Assessment Tax Assessment Total Assessment is a certain percentage of the fair market value that is determined by local assessors to be the total taxable value of land and additions on the property. | Land | Improvement |
|---|---|---|---|---|
| 2024 | $5,614 | $350,900 | $147,100 | $203,800 |
| 2023 | $6,373 | $260,000 | $113,300 | $146,700 |
| 2022 | $6,373 | $260,000 | $113,300 | $146,700 |
| 2021 | $6,248 | $260,000 | $113,300 | $146,700 |
| 2020 | $6,185 | $260,000 | $113,300 | $146,700 |
| 2019 | $6,511 | $269,400 | $122,900 | $146,500 |
| 2018 | $5,992 | $252,900 | $130,500 | $122,400 |
| 2017 | $5,703 | $252,900 | $130,500 | $122,400 |
| 2016 | $5,015 | $222,400 | $101,500 | $120,900 |
| 2015 | $5,015 | $222,400 | $101,500 | $120,900 |
| 2013 | $4,609 | $204,400 | $100,500 | $103,900 |
Agents Affiliated with this Home
-
Rick Moulton

Seller's Agent in 2013
Rick Moulton
RE/MAX Real Estate Center
(401) 580-1608
26 Total Sales
-

Buyer's Agent in 2013
Leo Tatangelo
RE/MAX Real Estate Center
(401) 465-4687
29 Total Sales
Map
Source: State-Wide MLS
MLS Number: 1036879
APN: WGRE-000001-000017-000001
- 9 Pine Grove Ln
- 31 Gray Birch Ln
- 2594 Division Rd
- 450 Carrs Pond Rd
- 2 Corr Way
- 38 Miss Fry Dr
- 2329 Division Rd
- 60 Westfield Dr
- 1404 Village Green Cir
- 18 Hampton Rd Unit 21
- 125 Westfield Dr
- 45 Lydia Rd
- 9 Greig Ct
- 5 Martin St
- 35 Lydia Rd
- 30 Lenihan Ln
- 1 Grant Dr
- 20 Beech Crest Rd
- 22 Lemis St
- 5 Enzo Dr
- 12 Division Rd
- 2 Division Rd
- 30 Pine Grove Ln Unit 30
- 28 Pine Grove Ln Unit 28
- 3780 Division Rd
- 26 Pine Grove Ln Unit 26
- 30 Division Rd
- 22 Pine Grove Ln Unit 22
- 34 Pine Grove Ln Unit 34
- 20 Pine Grove Ln Unit 20
- 31 Pine Grove Ln Unit 31
- 33 Pine Grove Ln Unit 33
- 29 Pine Grove Ln Unit 29
- 36 Pine Grove Ln Unit 36
- 27 Pine Grove Ln Unit 27
- 18 Pine Grove Ln Unit 18
- 25 Pine Grove Ln Unit 25
- 25 Pine Grove Ln Unit 5
- 16 Pine Grove Ln Unit 16
- 38 Pine Grove Ln Unit 38
