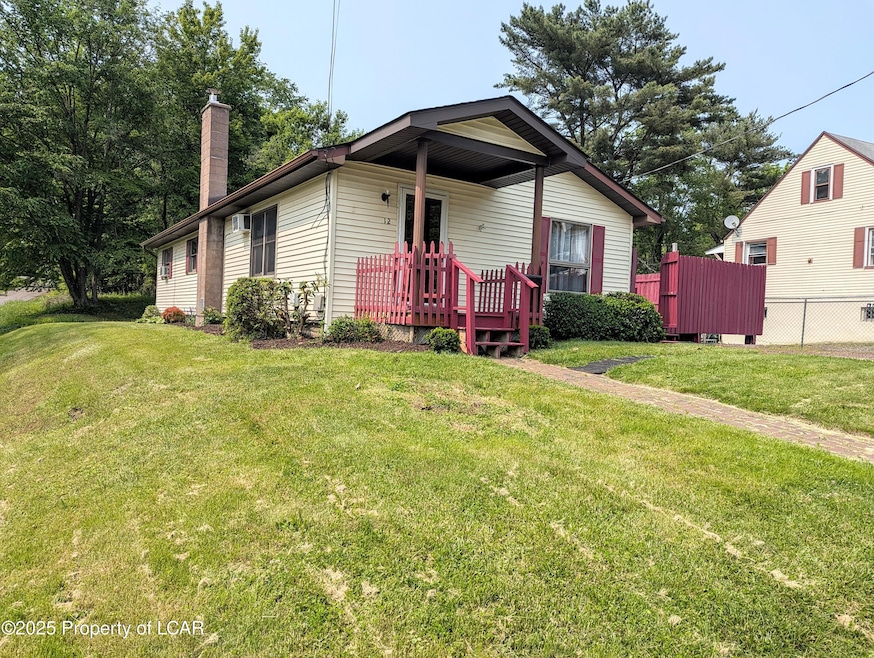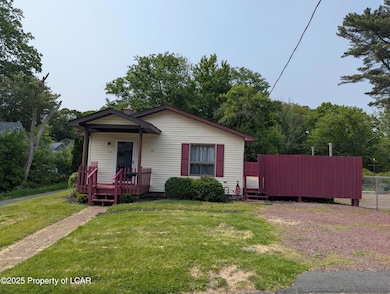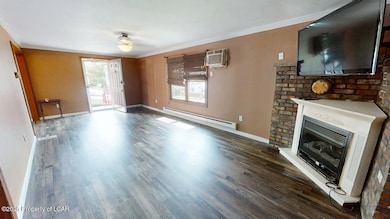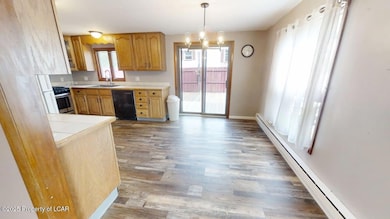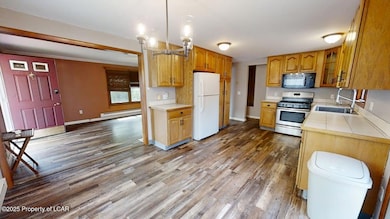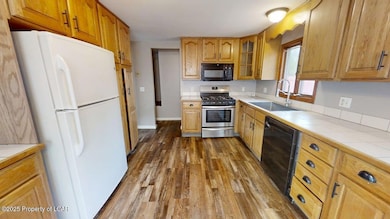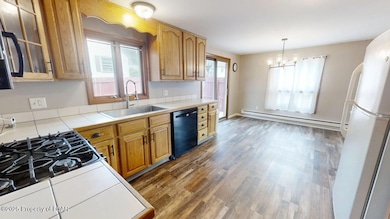
12 Division St Shavertown, PA 18708
Estimated payment $1,605/month
Total Views
3,708
3
Beds
2
Baths
1,600
Sq Ft
$162
Price per Sq Ft
Highlights
- Popular Property
- 2 Fireplaces
- Eat-In Kitchen
- Ranch Style House
- Corner Lot
- Paneling
About This Home
Welcome to this beautifully maintained 3-bedroom, 2-bathroom home situated on a spacious corner lot. Enjoy incredible outdoor space with a well-landscaped front, side, and rear yard featuring vibrant flowers, mature bushes, and a handy storage shed.
Home Details
Home Type
- Single Family
Est. Annual Taxes
- $2,761
Lot Details
- Lot Dimensions are 61x137
- Corner Lot
- Cleared Lot
- Property is in very good condition
Home Design
- Ranch Style House
- Fire Rated Drywall
- Composition Shingle Roof
- Vinyl Siding
Interior Spaces
- 1,600 Sq Ft Home
- Paneling
- 2 Fireplaces
- Gas Fireplace
- Concrete Flooring
- Partially Finished Basement
- Basement Hatchway
- Eat-In Kitchen
Bedrooms and Bathrooms
- 3 Bedrooms
- 2 Bathrooms
Parking
- No Garage
- Private Driveway
Outdoor Features
- Shed
Utilities
- Window Unit Cooling System
- Heating System Uses Gas
- Electric Baseboard Heater
- Electric Water Heater
Community Details
- Community Deck or Porch
Map
Create a Home Valuation Report for This Property
The Home Valuation Report is an in-depth analysis detailing your home's value as well as a comparison with similar homes in the area
Home Values in the Area
Average Home Value in this Area
Tax History
| Year | Tax Paid | Tax Assessment Tax Assessment Total Assessment is a certain percentage of the fair market value that is determined by local assessors to be the total taxable value of land and additions on the property. | Land | Improvement |
|---|---|---|---|---|
| 2025 | $2,676 | $127,500 | $19,900 | $107,600 |
| 2024 | $2,676 | $127,500 | $19,900 | $107,600 |
| 2023 | $2,676 | $127,500 | $19,900 | $107,600 |
| 2022 | $2,652 | $127,500 | $19,900 | $107,600 |
| 2021 | $2,652 | $127,500 | $19,900 | $107,600 |
| 2020 | $2,652 | $127,500 | $19,900 | $107,600 |
| 2019 | $2,628 | $127,500 | $19,900 | $107,600 |
| 2018 | $2,602 | $127,500 | $19,900 | $107,600 |
| 2017 | $2,564 | $127,500 | $19,900 | $107,600 |
| 2016 | -- | $127,500 | $19,900 | $107,600 |
| 2015 | $2,087 | $127,500 | $19,900 | $107,600 |
| 2014 | $2,087 | $127,500 | $19,900 | $107,600 |
Source: Public Records
Property History
| Date | Event | Price | Change | Sq Ft Price |
|---|---|---|---|---|
| 06/05/2025 06/05/25 | For Sale | $259,000 | -- | $162 / Sq Ft |
Source: Luzerne County Association of REALTORS®
Purchase History
| Date | Type | Sale Price | Title Company |
|---|---|---|---|
| Deed | $130,000 | None Listed On Document | |
| Deed | $125,000 | Tiger Abstract | |
| Interfamily Deed Transfer | -- | None Available |
Source: Public Records
Mortgage History
| Date | Status | Loan Amount | Loan Type |
|---|---|---|---|
| Previous Owner | $118,750 | New Conventional | |
| Previous Owner | $110,704 | FHA | |
| Previous Owner | $111,175 | FHA | |
| Previous Owner | $107,346 | FHA | |
| Previous Owner | $96,800 | Adjustable Rate Mortgage/ARM |
Source: Public Records
Similar Homes in the area
Source: Luzerne County Association of REALTORS®
MLS Number: 25-2723
APN: 35-E8S6-011-01A-000
Nearby Homes
- 3 N Pioneer Ave
- 81 Rice St
- Lot # 4 Pioneer Ave
- 111 N Pioneer Ave
- 40 Harris Hill Rd
- 169 Oak St
- 190 Carverton Rd
- 203 Maple St
- 143 Highland Ave
- 23 Hemlock St
- 288 Terrace Ave
- 235 E Center St
- 1312 Sutton Rd
- 222 Hillside Rd
- 0 Lt Michael Cleary Dr
- 211 Davenport St
- 171 Limewood Rd
- 217 Parrish St
- 14 Cobblestone Ln
- 200 Woodbine Rd
