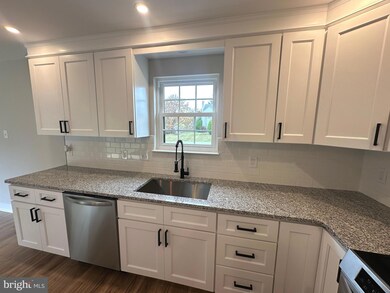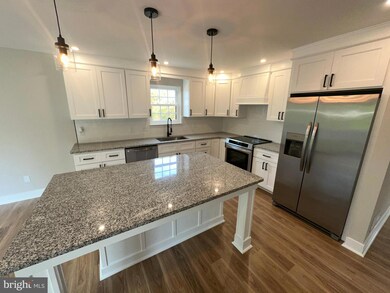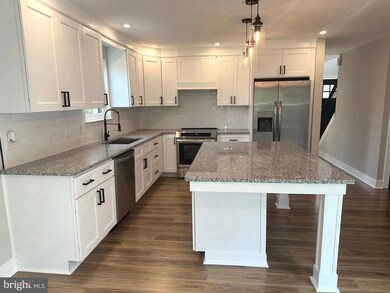
12 Donna Dr Coatesville, PA 19320
West Caln NeighborhoodHighlights
- Open Floorplan
- Deck
- Attic
- Colonial Architecture
- Garden View
- No HOA
About This Home
As of February 2025Absolutely stunning as well as meticulously renovated! This home, re-designed in the popular modern farmhouse style, boasts a total array of "must have" upgrades that are on everyone's wish list. Perfect for the discriminating chef is the gorgeous kitchen with SS appliances, soft-close white cabinets and drawers, granite counters, tile backsplash, and large island. The home has all new flooring, updated bathrooms, new deck, windows, doors, and newer roof and newer HVAC! Spacious, light-filled with an open floor plan, this 4 bedroom, 2 1/2 bath, with 2-car garage, is a cream-puff ready for you to move right in! Minutes from the Coatesville Country Club, and conveniently located near major arteries and shopping, this is one you will
not want to miss - be prepared to fall in love!
Home Details
Home Type
- Single Family
Est. Annual Taxes
- $6,538
Year Built
- Built in 1991 | Remodeled in 2024
Lot Details
- 0.37 Acre Lot
Parking
- 2 Car Direct Access Garage
- 4 Driveway Spaces
- Front Facing Garage
- Garage Door Opener
Home Design
- Colonial Architecture
- Poured Concrete
- Pitched Roof
- Shingle Roof
- Aluminum Siding
- Vinyl Siding
- Concrete Perimeter Foundation
- Chimney Cap
Interior Spaces
- 1,951 Sq Ft Home
- Property has 2 Levels
- Open Floorplan
- Recessed Lighting
- Family Room Off Kitchen
- Living Room
- Dining Room
- Garden Views
- Unfinished Basement
- Sump Pump
- Attic
Kitchen
- Eat-In Kitchen
- <<selfCleaningOvenToken>>
- Dishwasher
- Kitchen Island
Flooring
- Carpet
- Laminate
- Ceramic Tile
Bedrooms and Bathrooms
- 4 Bedrooms
- En-Suite Primary Bedroom
- En-Suite Bathroom
- Walk-In Closet
- Soaking Tub
- Walk-in Shower
Laundry
- Laundry on main level
- Washer and Dryer Hookup
Outdoor Features
- Deck
- Exterior Lighting
- Porch
Utilities
- Forced Air Heating and Cooling System
- Heat Pump System
- Back Up Oil Heat Pump System
- Vented Exhaust Fan
- Electric Water Heater
Community Details
- No Home Owners Association
- Valley Springs Subdivision
Listing and Financial Details
- Tax Lot 0345
- Assessor Parcel Number 38-02 -0345
Ownership History
Purchase Details
Home Financials for this Owner
Home Financials are based on the most recent Mortgage that was taken out on this home.Purchase Details
Home Financials for this Owner
Home Financials are based on the most recent Mortgage that was taken out on this home.Purchase Details
Similar Homes in Coatesville, PA
Home Values in the Area
Average Home Value in this Area
Purchase History
| Date | Type | Sale Price | Title Company |
|---|---|---|---|
| Deed | $445,000 | None Listed On Document | |
| Deed | $445,000 | None Listed On Document | |
| Deed | $278,000 | None Listed On Document | |
| Deed | $152,300 | -- |
Mortgage History
| Date | Status | Loan Amount | Loan Type |
|---|---|---|---|
| Open | $436,934 | FHA | |
| Closed | $436,934 | FHA | |
| Previous Owner | $108,894 | Unknown |
Property History
| Date | Event | Price | Change | Sq Ft Price |
|---|---|---|---|---|
| 02/14/2025 02/14/25 | Sold | $445,000 | -1.1% | $228 / Sq Ft |
| 01/05/2025 01/05/25 | Pending | -- | -- | -- |
| 11/25/2024 11/25/24 | Price Changed | $449,900 | -4.1% | $231 / Sq Ft |
| 11/13/2024 11/13/24 | Price Changed | $469,000 | -2.1% | $240 / Sq Ft |
| 10/29/2024 10/29/24 | For Sale | $478,900 | +72.3% | $245 / Sq Ft |
| 07/31/2024 07/31/24 | Sold | $278,000 | +1.1% | $142 / Sq Ft |
| 07/06/2024 07/06/24 | Pending | -- | -- | -- |
| 07/05/2024 07/05/24 | For Sale | $275,000 | -- | $141 / Sq Ft |
Tax History Compared to Growth
Tax History
| Year | Tax Paid | Tax Assessment Tax Assessment Total Assessment is a certain percentage of the fair market value that is determined by local assessors to be the total taxable value of land and additions on the property. | Land | Improvement |
|---|---|---|---|---|
| 2024 | $6,407 | $125,940 | $25,500 | $100,440 |
| 2023 | $6,243 | $125,940 | $25,500 | $100,440 |
| 2022 | $6,050 | $125,940 | $25,500 | $100,440 |
| 2021 | $5,863 | $125,940 | $25,500 | $100,440 |
| 2020 | $5,808 | $125,940 | $25,500 | $100,440 |
| 2019 | $5,595 | $125,940 | $25,500 | $100,440 |
| 2018 | $5,363 | $125,940 | $25,500 | $100,440 |
| 2017 | $5,016 | $125,940 | $25,500 | $100,440 |
| 2016 | $3,965 | $125,940 | $25,500 | $100,440 |
| 2015 | $3,965 | $125,940 | $25,500 | $100,440 |
| 2014 | $3,965 | $125,940 | $25,500 | $100,440 |
Agents Affiliated with this Home
-
Tony D'Agostino

Seller's Agent in 2025
Tony D'Agostino
RE/MAX
(484) 364-9765
5 in this area
82 Total Sales
-
Andrea Smith

Buyer's Agent in 2025
Andrea Smith
RE/MAX
(484) 631-6850
3 in this area
87 Total Sales
-
Sue Murphy
S
Seller's Agent in 2024
Sue Murphy
Coldwell Banker Realty
(610) 247-2590
2 in this area
34 Total Sales
Map
Source: Bright MLS
MLS Number: PACT2085718
APN: 38-002-0345.0000
- 43 Kimberly Cir
- 34 Innisbrook Ln
- 67 Oakmont Place Unit 67
- 146 Beacon St
- 46 Pinckney Dr
- 140 Andrews Ln
- 733 Meadowbrook Dr
- 209 Dague Farm Dr
- 1108 W Lincoln Hwy
- 150 Hamilton Ln
- 58 Rose Glen Ct
- 380 Hamilton Ln
- 102 Dague Farm Dr
- 218 Peck Dr
- 145 Glencrest Rd
- 1173 Colony Dr
- 1164 Colony Dr
- 300 Skyline Dr
- 108 Penn Dr
- 145 Penn Dr






