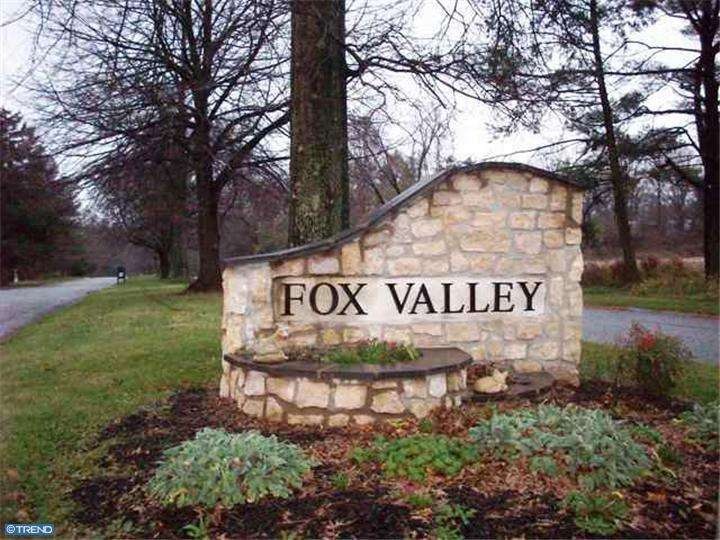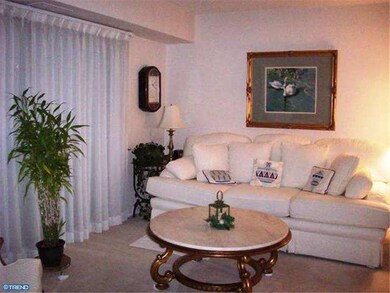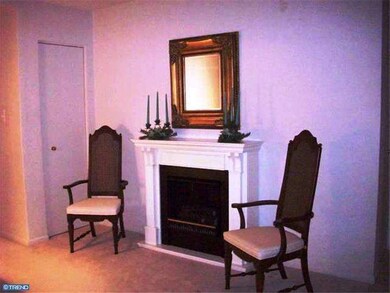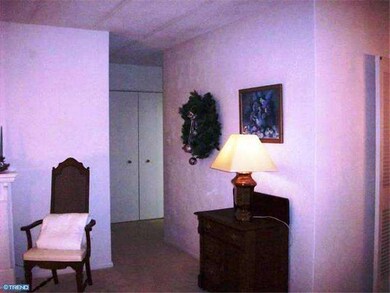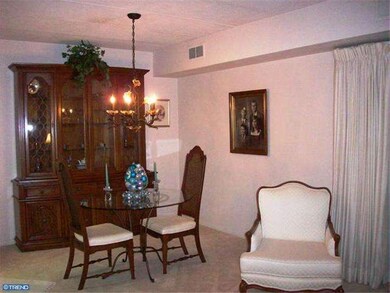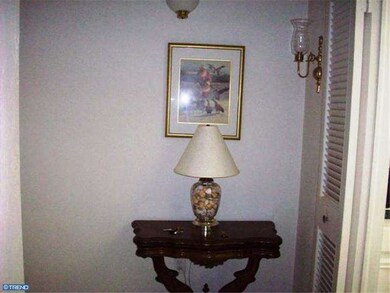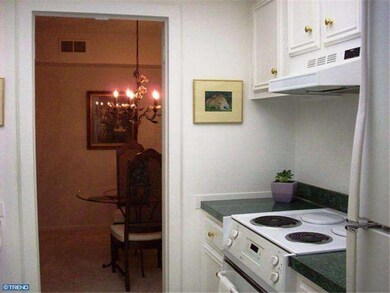
12 Dougherty Blvd Unit A3 Glen Mills, PA 19342
Garnet Valley NeighborhoodEstimated Value: $234,345 - $257,000
Highlights
- Contemporary Architecture
- Balcony
- En-Suite Primary Bedroom
- Garnet Valley High School Rated A
- Living Room
- Forced Air Heating and Cooling System
About This Home
As of August 2012This stunning, elegant FIRST FLOOR 2 BRM, 2 bath END unit in desireable Fox Valley West is the one you have been waiting for! Extra windows = Extra light. This unit is conveniently located to the parking lot with just a short walk to the courtyard & your front door (no steps!)...yet your balcony is on the 2nd level! You are welcomed into your beautiful foyer with lots of closet space; the upgraded kitchen boasts newer appliances! The stunning spacious Dining room & Living room open to the big balcony overlooking the gardens! Two generous size Bedrooms (each w/twin closets) and 2 upgraded baths. This home has been upgraded throughout! Newer carpets, paint, kit, HVAC, W/D and more! This home is spotless, tastefully decorated and ready for you! There is also a storage cubicle in the basement for additional storage! Condo fee covers: HEAT (gas), water, sewer, master insurance, landscaping, snow, trash, and condo maint...not much left for you to pay! Conveniently located to shopping, hospitals, colleges, etc!
Last Buyer's Agent
Rosemary Uhrik
Weichert Realtors
Property Details
Home Type
- Condominium
Est. Annual Taxes
- $2,338
Year Built
- Built in 1970
Lot Details
- Property is in good condition
HOA Fees
- $284 Monthly HOA Fees
Parking
- Parking Lot
Home Design
- Contemporary Architecture
- Stucco
Interior Spaces
- 988 Sq Ft Home
- Living Room
- Dining Room
- Wall to Wall Carpet
- Laundry on main level
Kitchen
- Self-Cleaning Oven
- Dishwasher
Bedrooms and Bathrooms
- 2 Bedrooms
- En-Suite Primary Bedroom
- En-Suite Bathroom
- 2 Full Bathrooms
Outdoor Features
- Balcony
- Exterior Lighting
Schools
- Garnet Valley Middle School
- Garnet Valley High School
Utilities
- Forced Air Heating and Cooling System
- Heating System Uses Gas
- Underground Utilities
- Natural Gas Water Heater
- Septic Tank
- Community Sewer or Septic
Listing and Financial Details
- Tax Lot 014-000
- Assessor Parcel Number 13-00-00396-22
Community Details
Overview
- Association fees include common area maintenance, exterior building maintenance, lawn maintenance, snow removal, trash, heat, water, sewer, insurance
- $1,000 Other One-Time Fees
- Built by ARTERS BROS
- Fox Valley Subdivision, Bld 2West Floorplan
Pet Policy
- No Pets Allowed
Ownership History
Purchase Details
Home Financials for this Owner
Home Financials are based on the most recent Mortgage that was taken out on this home.Purchase Details
Similar Homes in Glen Mills, PA
Home Values in the Area
Average Home Value in this Area
Purchase History
| Date | Buyer | Sale Price | Title Company |
|---|---|---|---|
| Tay Geraldine K | $135,000 | None Available | |
| Hoopes Patricia | $140,900 | -- |
Property History
| Date | Event | Price | Change | Sq Ft Price |
|---|---|---|---|---|
| 08/24/2012 08/24/12 | Sold | $135,000 | -6.9% | $137 / Sq Ft |
| 07/10/2012 07/10/12 | Pending | -- | -- | -- |
| 03/21/2012 03/21/12 | Price Changed | $145,000 | -2.7% | $147 / Sq Ft |
| 11/30/2011 11/30/11 | For Sale | $149,000 | -- | $151 / Sq Ft |
Tax History Compared to Growth
Tax History
| Year | Tax Paid | Tax Assessment Tax Assessment Total Assessment is a certain percentage of the fair market value that is determined by local assessors to be the total taxable value of land and additions on the property. | Land | Improvement |
|---|---|---|---|---|
| 2024 | $3,333 | $146,410 | $38,330 | $108,080 |
| 2023 | $3,250 | $146,410 | $38,330 | $108,080 |
| 2022 | $3,214 | $146,410 | $38,330 | $108,080 |
| 2021 | $5,405 | $146,410 | $38,330 | $108,080 |
| 2020 | $2,705 | $68,450 | $23,710 | $44,740 |
| 2019 | $2,665 | $68,450 | $23,710 | $44,740 |
| 2018 | $2,624 | $68,450 | $0 | $0 |
| 2017 | $2,570 | $68,450 | $0 | $0 |
| 2016 | $376 | $68,450 | $0 | $0 |
| 2015 | $383 | $68,450 | $0 | $0 |
| 2014 | $376 | $68,450 | $0 | $0 |
Agents Affiliated with this Home
-
KAREN MICKA
K
Seller's Agent in 2012
KAREN MICKA
Long & Foster
(610) 517-7962
4 in this area
14 Total Sales
-
R
Buyer's Agent in 2012
Rosemary Uhrik
Weichert Corporate
Map
Source: Bright MLS
MLS Number: 1004586398
APN: 13-00-00396-22
- 15 Dougherty Blvd Unit P5
- 244 Baltimore Pike Unit 119
- 244 Baltimore Pike Unit 214
- 5 Ashley Ct Unit 5
- 34 Ashley Ct Unit 34
- 307 Stanton Ct Unit 307
- 284 Stanton Ct Unit 284
- 255 Stanton Ct Unit 255
- 343 Danbury Ln Unit 343
- 120 Fox Valley Ln
- 41 Beech Tree Dr
- 201 Nottingham Ct
- 9 Ivy Ln
- 134 Deerfield Ct Unit 134
- 6 Mulberry St
- 16 Andrien Rd
- 60 Andrien Rd
- 12 Bonnie Ln
- 70 Wendy Ln
- 35 Andrien Rd
- 12 Dougherty Blvd Unit e5
- 12 Dougherty Blvd Unit E4
- 12 Dougherty Blvd Unit D5
- 12 Dougherty Blvd Unit D4
- 12 Dougherty Blvd Unit C4
- 12 Dougherty Blvd Unit B5
- 12 Dougherty Blvd Unit A4
- 12 Dougherty Blvd Unit E3
- 12 Dougherty Blvd Unit E2
- 12 Dougherty Blvd Unit D3
- 12 Dougherty Blvd Unit D2
- 12 Dougherty Blvd Unit C3
- 12 Dougherty Blvd Unit C2
- 12 Dougherty Blvd Unit B3
- 12 Dougherty Blvd Unit B2
- 12 Dougherty Blvd Unit A3
- 12 Dougherty Blvd Unit A2
- 12 Dougherty Blvd Unit E1
- 12 Dougherty Blvd Unit D1
- 12 Dougherty Blvd Unit C1
