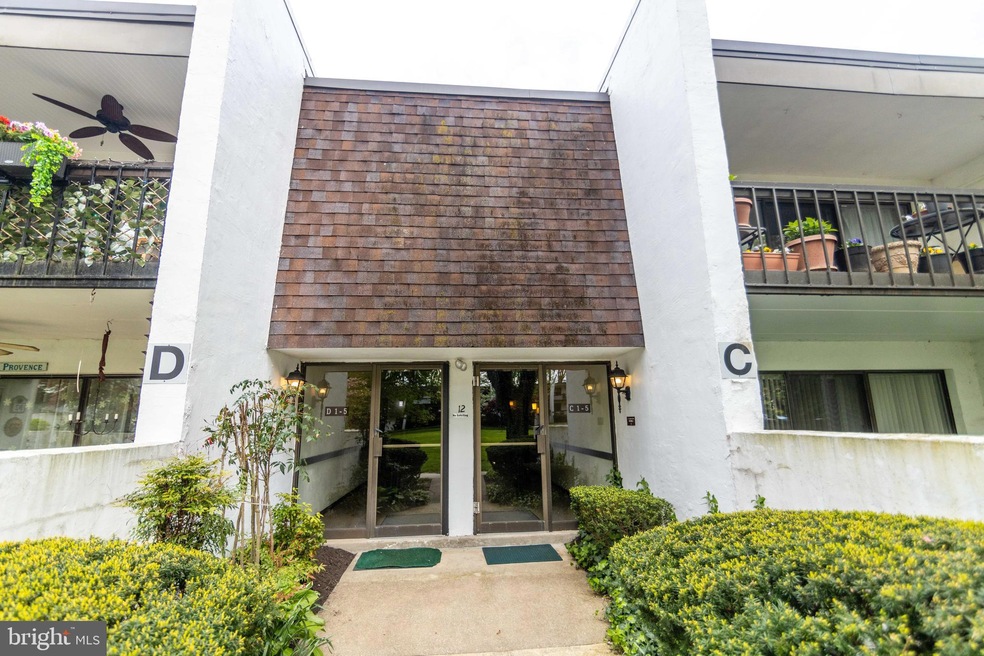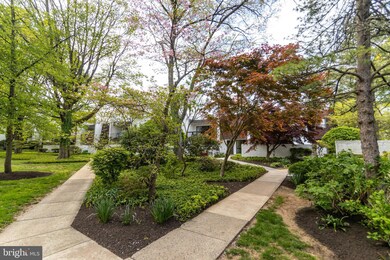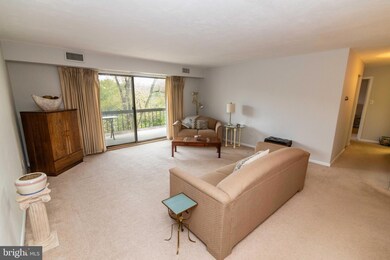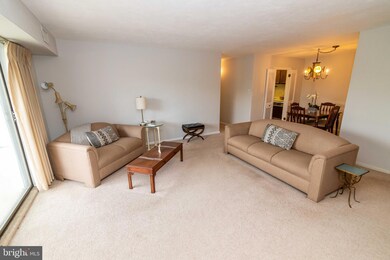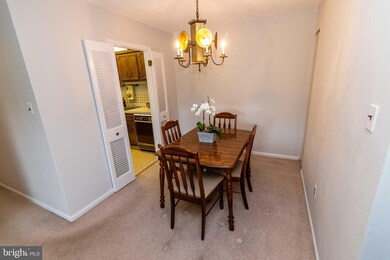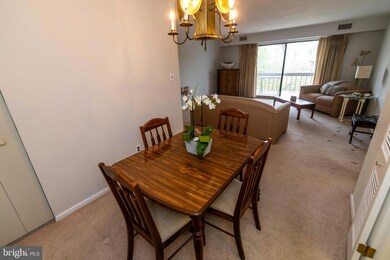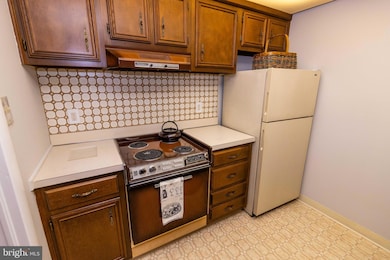
12 Dougherty Blvd Unit C5 Glen Mills, PA 19342
Garnet Valley NeighborhoodHighlights
- Panoramic View
- Contemporary Architecture
- Bathtub with Shower
- Garnet Valley High School Rated A
- Balcony
- Living Room
About This Home
As of August 2024This welcoming second floor, freshly painted 2 bedroom, 2 full bath stylish condo is nestled in the heart of Glen Mills. The spacious living room spills out onto the balcony overlooking the grounds for added relaxation. There is a nice size dining room off of the charming kitchen. The main bedroom suite is spacious with a full bath and plenty of closets. The second bedroom is also roomy and can also be used as an office or TV room. There are convenient washer/dryer hookups . There are plenty of closets plus a lower level storage locker! This stylish condo is move-in ready just for you!
Conveniently located to the Franklin Train station, bus, airport, highways, hospital, Penn State Univ Brandywine, shopping, dining, the YMCA, parks and much more!
This home has been lovingly cared for and is immaculate AND includes one year Cinch home warranty!
ALL this plus a one year home warranty!!!
Last Buyer's Agent
Keller Williams Real Estate - West Chester License #RS331293

Property Details
Home Type
- Condominium
Est. Annual Taxes
- $3,333
Year Built
- Built in 1970
HOA Fees
- $413 Monthly HOA Fees
Parking
- Parking Lot
Property Views
- Panoramic
- Scenic Vista
- Woods
- Garden
- Courtyard
Home Design
- Contemporary Architecture
- Stucco
Interior Spaces
- 988 Sq Ft Home
- Property has 2 Levels
- Sliding Windows
- Window Screens
- Sliding Doors
- Entrance Foyer
- Living Room
- Dining Room
Kitchen
- Electric Oven or Range
- Stove
- Dishwasher
Flooring
- Carpet
- Tile or Brick
Bedrooms and Bathrooms
- 2 Main Level Bedrooms
- 2 Full Bathrooms
- Bathtub with Shower
Laundry
- Laundry on main level
- Washer and Dryer Hookup
Schools
- Garnet Valley Middle School
- Garnet Valley High School
Utilities
- Forced Air Heating and Cooling System
- Natural Gas Water Heater
- On Site Septic
Additional Features
- Balcony
- Property is in excellent condition
- Suburban Location
Listing and Financial Details
- Tax Lot 014-000
- Assessor Parcel Number 13-00-00396-36
Community Details
Overview
- $1,500 Capital Contribution Fee
- Association fees include all ground fee, common area maintenance, exterior building maintenance, gas, heat, lawn maintenance, management, sewer, trash, water, snow removal
- Low-Rise Condominium
- Fox Valley Condominium Association Condos
- Fox Valley Subdivision
- Property Manager
Amenities
- Common Area
Pet Policy
- No Pets Allowed
Ownership History
Purchase Details
Home Financials for this Owner
Home Financials are based on the most recent Mortgage that was taken out on this home.Purchase Details
Purchase Details
Similar Homes in Glen Mills, PA
Home Values in the Area
Average Home Value in this Area
Purchase History
| Date | Type | Sale Price | Title Company |
|---|---|---|---|
| Deed | $215,000 | None Listed On Document | |
| Interfamily Deed Transfer | -- | None Available | |
| Interfamily Deed Transfer | $9,413 | None Available |
Mortgage History
| Date | Status | Loan Amount | Loan Type |
|---|---|---|---|
| Open | $161,250 | New Conventional |
Property History
| Date | Event | Price | Change | Sq Ft Price |
|---|---|---|---|---|
| 11/15/2024 11/15/24 | Rented | $2,100 | 0.0% | -- |
| 10/10/2024 10/10/24 | Under Contract | -- | -- | -- |
| 09/05/2024 09/05/24 | Price Changed | $2,100 | -4.5% | $2 / Sq Ft |
| 09/05/2024 09/05/24 | Price Changed | $2,200 | 0.0% | $2 / Sq Ft |
| 08/15/2024 08/15/24 | Sold | $215,000 | 0.0% | $218 / Sq Ft |
| 08/15/2024 08/15/24 | For Rent | $2,300 | 0.0% | -- |
| 07/03/2024 07/03/24 | For Sale | $215,000 | 0.0% | $218 / Sq Ft |
| 05/09/2024 05/09/24 | Pending | -- | -- | -- |
| 05/06/2024 05/06/24 | For Sale | $215,000 | -- | $218 / Sq Ft |
Tax History Compared to Growth
Tax History
| Year | Tax Paid | Tax Assessment Tax Assessment Total Assessment is a certain percentage of the fair market value that is determined by local assessors to be the total taxable value of land and additions on the property. | Land | Improvement |
|---|---|---|---|---|
| 2024 | $3,333 | $146,410 | $38,330 | $108,080 |
| 2023 | $3,250 | $146,410 | $38,330 | $108,080 |
| 2022 | $3,214 | $146,410 | $38,330 | $108,080 |
| 2021 | $5,405 | $146,410 | $38,330 | $108,080 |
| 2020 | $2,705 | $68,450 | $23,710 | $44,740 |
| 2019 | $2,665 | $68,450 | $23,710 | $44,740 |
| 2018 | $2,624 | $68,450 | $0 | $0 |
| 2017 | $2,570 | $68,450 | $0 | $0 |
| 2016 | $376 | $68,450 | $0 | $0 |
| 2015 | $383 | $68,450 | $0 | $0 |
| 2014 | $383 | $68,450 | $0 | $0 |
Agents Affiliated with this Home
-
KAREN MICKA
K
Seller's Agent in 2024
KAREN MICKA
Long & Foster
(610) 517-7962
4 in this area
14 Total Sales
-
Srinivas Chennareddy

Seller's Agent in 2024
Srinivas Chennareddy
Keller Williams Real Estate - West Chester
(302) 530-9507
9 in this area
58 Total Sales
Map
Source: Bright MLS
MLS Number: PADE2063262
APN: 13-00-00396-36
- 15 Dougherty Blvd Unit P5
- 244 Baltimore Pike Unit 119
- 244 Baltimore Pike Unit 214
- 5 Ashley Ct Unit 5
- 34 Ashley Ct Unit 34
- 307 Stanton Ct Unit 307
- 284 Stanton Ct Unit 284
- 255 Stanton Ct Unit 255
- 343 Danbury Ln Unit 343
- 120 Fox Valley Ln
- 41 Beech Tree Dr
- 201 Nottingham Ct
- 9 Ivy Ln
- 134 Deerfield Ct Unit 134
- 6 Mulberry St
- 16 Andrien Rd
- 60 Andrien Rd
- 12 Bonnie Ln
- 70 Wendy Ln
- 35 Andrien Rd
