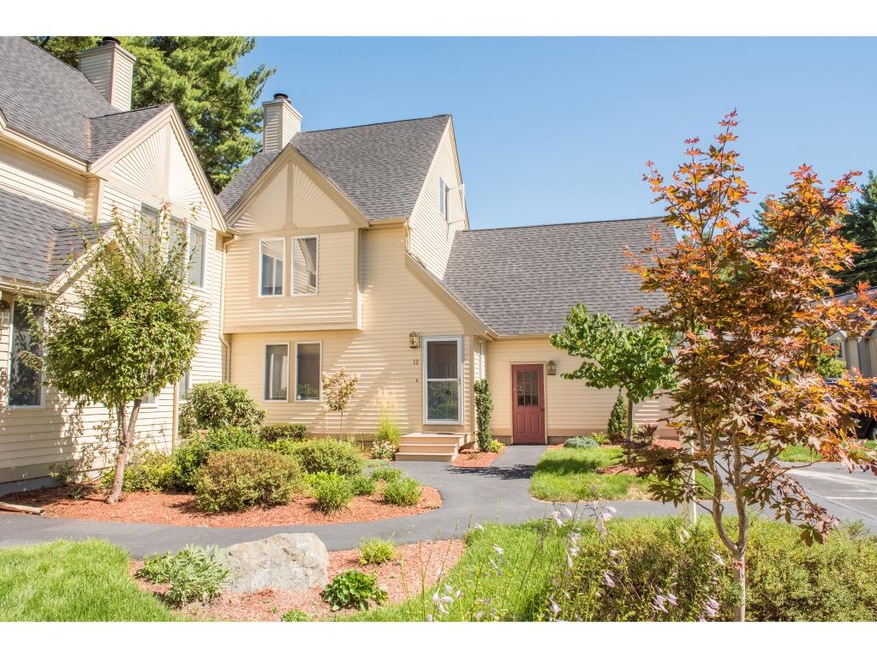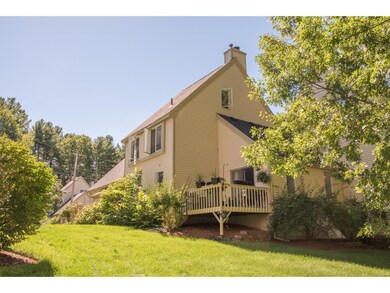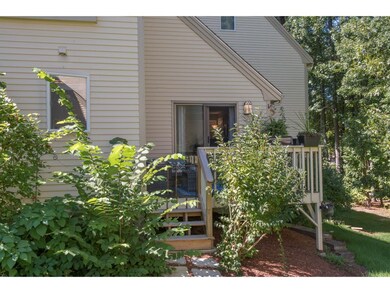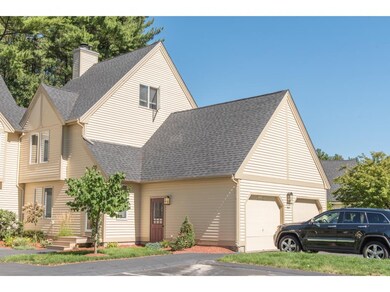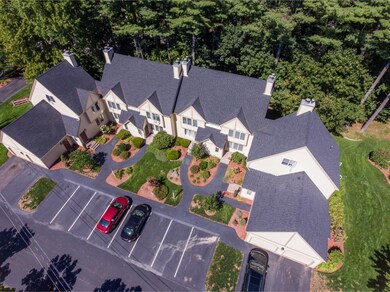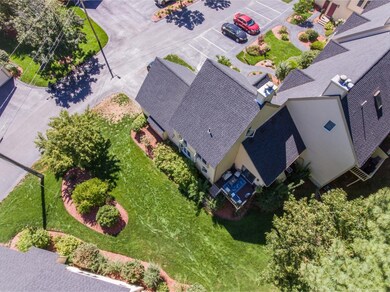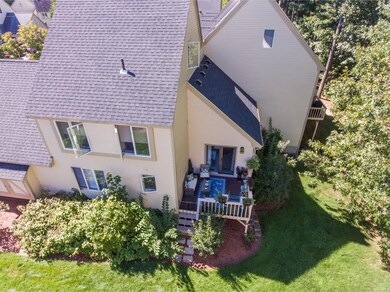
12 Drury Ln Unit U6 Nashua, NH 03064
Northeast Nashua NeighborhoodHighlights
- In Ground Pool
- Wooded Lot
- Main Floor Bedroom
- Deck
- Cathedral Ceiling
- Hiking Trails
About This Home
As of October 2016Desirable Glen Abbey end unit with 3 Bedrooms and one car garage with direct access . easy access to route 3 and shopping This unit has a first floor master with a deck overlooking wooded back yard and a second floor two story master with bath and cathedral ceilings walk-in closet and a large loft that could be used as part of the master for an additional sleeping or a home office. Large second bedroom with wall to wall closet. Newer furnace and hot water tank . Glen Abbey amenities include club house, tennis courts and in-ground pool!
Last Agent to Sell the Property
Arris Realty License #056032 Listed on: 09/14/2016
Last Buyer's Agent
Bobbi Gaudette
Bean Group / Amherst License #005777
Property Details
Home Type
- Condominium
Est. Annual Taxes
- $6,260
Year Built
- 1987
Lot Details
- Irrigation
- Wooded Lot
HOA Fees
Parking
- 1 Car Direct Access Garage
- Automatic Garage Door Opener
Home Design
- Concrete Foundation
- Wood Frame Construction
- Shingle Roof
- Wood Siding
Interior Spaces
- 1,576 Sq Ft Home
- 2-Story Property
- Cathedral Ceiling
- Wood Burning Fireplace
- Combination Kitchen and Dining Room
- Washer and Dryer Hookup
Kitchen
- Gas Range
- <<microwave>>
- Dishwasher
- Disposal
Flooring
- Carpet
- Vinyl
Bedrooms and Bathrooms
- 3 Bedrooms
- Main Floor Bedroom
- Bathroom on Main Level
- 2 Full Bathrooms
Unfinished Basement
- Basement Fills Entire Space Under The House
- Interior Basement Entry
- Basement Storage
Home Security
Outdoor Features
- In Ground Pool
- Basketball Court
- Deck
Utilities
- Heating System Uses Natural Gas
- 100 Amp Service
- Natural Gas Water Heater
Listing and Financial Details
- 21% Total Tax Rate
Community Details
Overview
- Glen Abbey Condos
Recreation
- Hiking Trails
- Tennis Courts
Pet Policy
- Pets Allowed
Security
- Fire and Smoke Detector
Ownership History
Purchase Details
Home Financials for this Owner
Home Financials are based on the most recent Mortgage that was taken out on this home.Purchase Details
Home Financials for this Owner
Home Financials are based on the most recent Mortgage that was taken out on this home.Purchase Details
Home Financials for this Owner
Home Financials are based on the most recent Mortgage that was taken out on this home.Purchase Details
Home Financials for this Owner
Home Financials are based on the most recent Mortgage that was taken out on this home.Similar Homes in Nashua, NH
Home Values in the Area
Average Home Value in this Area
Purchase History
| Date | Type | Sale Price | Title Company |
|---|---|---|---|
| Warranty Deed | $474,000 | None Available | |
| Warranty Deed | $474,000 | None Available | |
| Warranty Deed | $255,000 | -- | |
| Warranty Deed | $255,000 | -- | |
| Warranty Deed | $208,000 | -- | |
| Warranty Deed | $208,000 | -- | |
| Warranty Deed | $132,000 | -- | |
| Warranty Deed | $132,000 | -- |
Mortgage History
| Date | Status | Loan Amount | Loan Type |
|---|---|---|---|
| Open | $444,000 | Purchase Money Mortgage | |
| Closed | $444,000 | Purchase Money Mortgage | |
| Previous Owner | $25,000 | Credit Line Revolving | |
| Previous Owner | $105,000 | Purchase Money Mortgage | |
| Previous Owner | $205,479 | FHA | |
| Previous Owner | $50,400 | Unknown | |
| Previous Owner | $118,800 | No Value Available |
Property History
| Date | Event | Price | Change | Sq Ft Price |
|---|---|---|---|---|
| 10/28/2016 10/28/16 | Sold | $255,000 | +2.0% | $162 / Sq Ft |
| 09/19/2016 09/19/16 | Pending | -- | -- | -- |
| 09/14/2016 09/14/16 | For Sale | $249,900 | +20.1% | $159 / Sq Ft |
| 06/30/2014 06/30/14 | Sold | $208,000 | 0.0% | $132 / Sq Ft |
| 05/09/2014 05/09/14 | Pending | -- | -- | -- |
| 03/17/2014 03/17/14 | For Sale | $208,000 | -- | $132 / Sq Ft |
Tax History Compared to Growth
Tax History
| Year | Tax Paid | Tax Assessment Tax Assessment Total Assessment is a certain percentage of the fair market value that is determined by local assessors to be the total taxable value of land and additions on the property. | Land | Improvement |
|---|---|---|---|---|
| 2023 | $6,260 | $343,400 | $0 | $343,400 |
| 2022 | $6,205 | $343,400 | $0 | $343,400 |
| 2021 | $5,891 | $253,700 | $0 | $253,700 |
| 2020 | $5,736 | $253,700 | $0 | $253,700 |
| 2019 | $5,521 | $253,700 | $0 | $253,700 |
| 2018 | $5,381 | $253,700 | $0 | $253,700 |
| 2017 | $5,271 | $204,400 | $0 | $204,400 |
| 2016 | $5,124 | $204,400 | $0 | $204,400 |
| 2015 | $5,014 | $204,400 | $0 | $204,400 |
| 2014 | $4,916 | $204,400 | $0 | $204,400 |
Agents Affiliated with this Home
-
Maurice Robichaud

Seller's Agent in 2016
Maurice Robichaud
Arris Realty
(603) 759-6533
1 in this area
192 Total Sales
-
B
Buyer's Agent in 2016
Bobbi Gaudette
Bean Group / Amherst
-
Kathy Kaklamanos

Seller's Agent in 2014
Kathy Kaklamanos
BHG Masiello Nashua
(603) 493-5990
3 in this area
69 Total Sales
Map
Source: PrimeMLS
MLS Number: 4515468
APN: NASH-000058-000098-000006
- 23 Salisbury Rd Unit U55
- 9 Meade St Unit 62
- 38 Monza Rd
- 32 Doggett Ln
- 25 Juliana Ave
- 21 Juliana Ave
- 23 Juliana Ave Unit 8
- 47 Profile Cir
- 13 Juliana Ave Unit 11
- 1 Opal Way Unit 1
- 2 Opal Way Unit 2
- 3 Opal Way Unit 3
- 31 Juliana Ave
- 31 Juliana Ave Unit 4
- 15 Bartlett Ave
- 37 Juliana Ave
- 98 Wellington St
- 7 Elystan Cir
- 307B Amherst St Unit 127
- 79 Cannongate Rd
