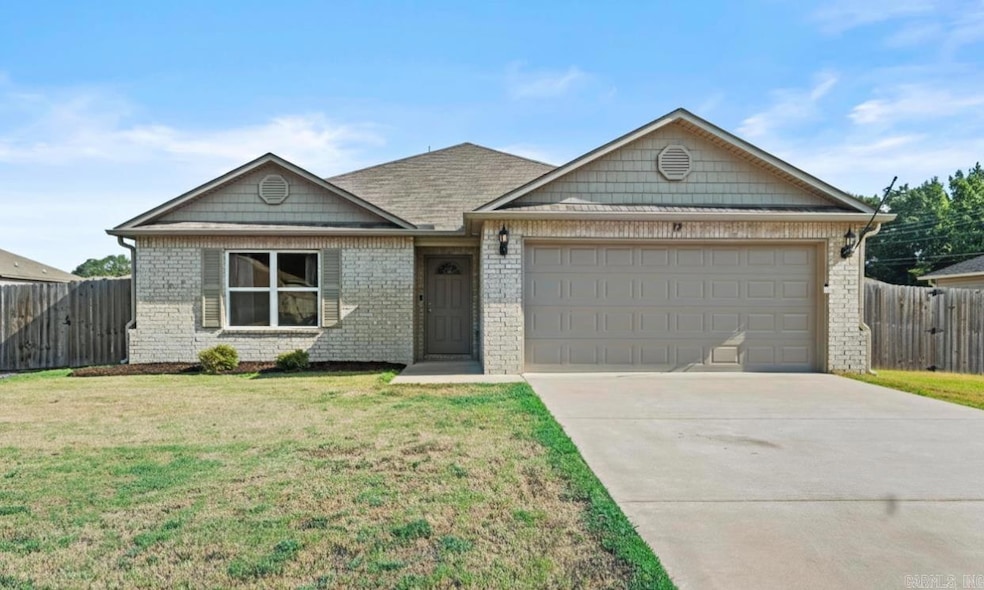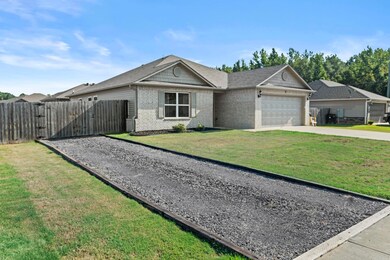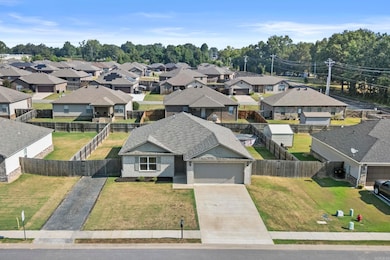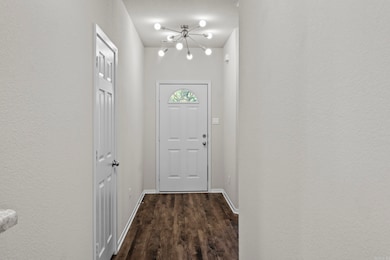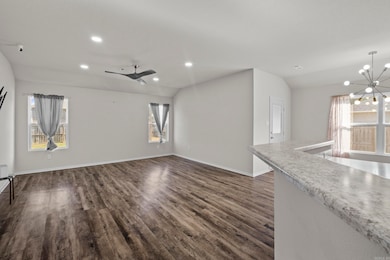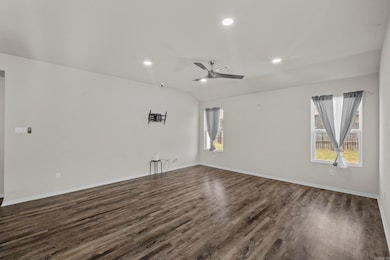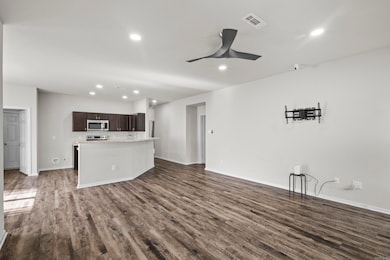Estimated payment $1,305/month
Highlights
- Above Ground Pool
- Deck
- Covered Patio or Porch
- Ward Central Elementary School Rated A-
- Traditional Architecture
- Eat-In Kitchen
About This Home
This well- maintained, move in ready 3-bedroom, 2-bathroom home offers 1,505 sq. ft. on a .22-acre lot. Built in 2020, it features an inviting open-concept layout with a breakfast bar, modern finishes, and views into the living area, perfect for entertaining. The primary suite includes a walk-in closet, and the bathroom offers a second vanity. Two additional bedrooms provide space for family, guests, or an office. Extras like a smart thermostat and icemaker connection are added for convenience. Enjoy the outdoors with a covered patio and deck extension. The backyard includes two gate accesses, one with a gravel parking pad, plus an above ground pool and storage shed that stay with the home. Just minutes from town, this property offers comfort, function, and location all in one.
Home Details
Home Type
- Single Family
Est. Annual Taxes
- $1,499
Year Built
- Built in 2020
Lot Details
- 9,583 Sq Ft Lot
- Wood Fence
- Level Lot
Home Design
- Traditional Architecture
- Slab Foundation
- Brick Frame
- Composition Roof
Interior Spaces
- 1,505 Sq Ft Home
- 1-Story Property
- Ceiling Fan
- Insulated Windows
- Insulated Doors
- Fire and Smoke Detector
Kitchen
- Eat-In Kitchen
- Breakfast Bar
- Electric Range
- Stove
- Microwave
- Plumbed For Ice Maker
- Dishwasher
- Disposal
Flooring
- Carpet
- Luxury Vinyl Tile
Bedrooms and Bathrooms
- 3 Bedrooms
- Walk-In Closet
- 2 Full Bathrooms
Laundry
- Laundry Room
- Washer and Electric Dryer Hookup
Parking
- 2 Car Garage
- Parking Pad
Outdoor Features
- Above Ground Pool
- Deck
- Covered Patio or Porch
- Outdoor Storage
Utilities
- Central Heating and Cooling System
- Heat Pump System
- Underground Utilities
- Electric Water Heater
- Phone Available
- Satellite Dish
- Cable TV Available
Map
Home Values in the Area
Average Home Value in this Area
Property History
| Date | Event | Price | List to Sale | Price per Sq Ft |
|---|---|---|---|---|
| 10/27/2025 10/27/25 | Price Changed | $225,000 | -1.0% | $150 / Sq Ft |
| 09/27/2025 09/27/25 | Price Changed | $227,250 | -2.3% | $151 / Sq Ft |
| 09/16/2025 09/16/25 | Price Changed | $232,500 | -1.1% | $154 / Sq Ft |
| 08/19/2025 08/19/25 | For Sale | $235,000 | -- | $156 / Sq Ft |
Source: Cooperative Arkansas REALTORS® MLS
MLS Number: 25033205
- 20 Lilly Ann Cir
- 595 Charlie Olds Rd
- 10 Patti Cove
- 230 Nikki Belle
- TBD Hill Rd
- 252 Bridgewood Dr
- 170 Sandy Creek Dr
- 00 Timber Creek Dr
- 419 Robert Young Rd
- 122 Ruby Rd
- 00 Whippoorwill Ln
- 172 Ruby Rd
- Tract 3, 00 Cocklebur Rd
- 0000 Whippoorwill Ln
- 000 Whippoorwill Ln
- 520 Moonlight Graham Rd
- 510 Moonlight Graham Rd
- 500 Moonlight Graham Rd
- 490 Moonlight Graham Rd
- 460 Moonlight Graham Rd
- 18 Bobby Eugene Dr
- 1613 Moon Rd
- 285 Pine Valley Rd
- 22 Apricot Dr
- 8 Helen St
- 25 Willow Lake
- 25 Doe Run Dr
- 51 10 Point Ln
- 107 S Holly St
- 100 Crestwood Dr
- 201 E Dewitt Henry Dr
- 339 Weathering Ln
- 26 Dunnaway Dr
- 16 Tacoma Dr
- 707 N Jackson St
- 523 E Main St
- 20 Hillcrest Ln
- 109 N Park St
- 706 S Pine St
- 68 Meadowlark Dr
