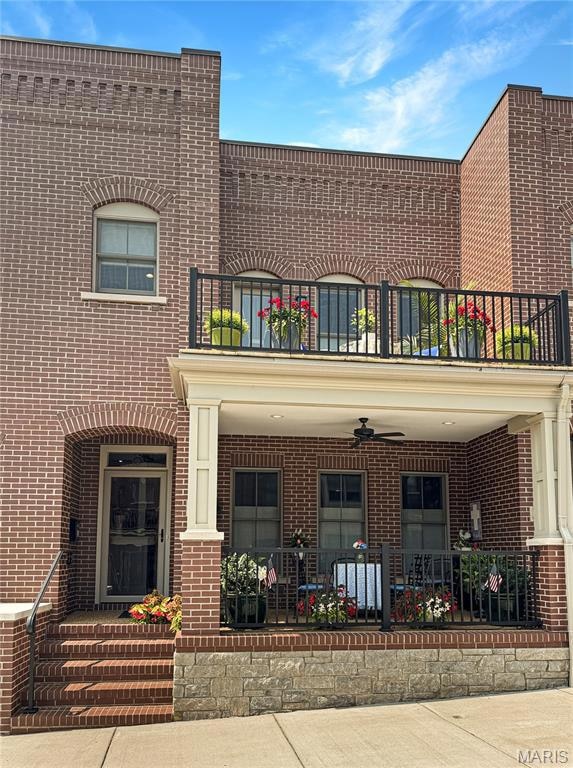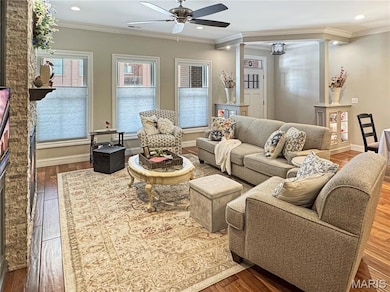
12 E Main St Washington, MO 63090
Estimated payment $3,955/month
Highlights
- Open Floorplan
- Traditional Architecture
- High Ceiling
- Family Room with Fireplace
- Wood Flooring
- Mud Room
About This Home
Inviting Townhome in Downtown Washington, MO! This beautifully upgraded home offers custom cabinetry, quartz countertops, large center island with sink, stainless steel appliances including double ovens and range hood, and a spacious butler’s pantry. The main level features a bright, open-concept layout with large dining and living areas, a cozy fireplace, a powder room, and access to a covered patio. Upstairs, the primary suite includes private deck access and a luxurious bath. Two additional bedrooms ( one is currently set up as a family area, a second-floor laundry room with cabinetry, sink, ironing board, and washer/dryer complete the upper level. Enjoy thoughtful touches like built-ins, cubbies, wider doorways throughout, window treatments on all windows, and both gas and electric fireplaces. Zero-entry 2-car garage with epoxy floor. Schedule your tour today!
Open House Schedule
-
Sunday, September 21, 202512:00 to 2:00 pm9/21/2025 12:00:00 PM +00:009/21/2025 2:00:00 PM +00:00Add to Calendar
Townhouse Details
Home Type
- Townhome
Est. Annual Taxes
- $3,955
Year Built
- Built in 2021
Lot Details
- 2,134 Sq Ft Lot
- Landscaped
- Zero Lot Line
HOA Fees
- $29 Monthly HOA Fees
Parking
- 2 Car Attached Garage
- Rear-Facing Garage
- Garage Door Opener
- Driveway
- On-Street Parking
- Off-Street Parking
Home Design
- Traditional Architecture
- Flat Roof Shape
- Brick Exterior Construction
- Slab Foundation
- Concrete Perimeter Foundation
Interior Spaces
- 2,450 Sq Ft Home
- 2-Story Property
- Open Floorplan
- Wet Bar
- Built-In Features
- Bookcases
- High Ceiling
- Ceiling Fan
- Recessed Lighting
- Gas Log Fireplace
- Electric Fireplace
- Double Pane Windows
- ENERGY STAR Qualified Windows
- Insulated Windows
- Tilt-In Windows
- Blinds
- Wood Frame Window
- Window Screens
- Pocket Doors
- French Doors
- Panel Doors
- Mud Room
- Entrance Foyer
- Family Room with Fireplace
- 2 Fireplaces
- Great Room with Fireplace
- Living Room
- Dining Room
- Storage
Kitchen
- Walk-In Pantry
- Butlers Pantry
- Electric Oven
- Range Hood
- Microwave
- Ice Maker
- Dishwasher
- Stainless Steel Appliances
- Kitchen Island
- Solid Surface Countertops
- Disposal
Flooring
- Wood
- Concrete
- Ceramic Tile
Bedrooms and Bathrooms
- 3 Bedrooms
- Walk-In Closet
- Double Vanity
- Separate Shower
Laundry
- Laundry on upper level
- Washer and Dryer
Home Security
Accessible Home Design
- Accessible Hallway
- Accessible Doors
- Doors with lever handles
- Accessible Entrance
Outdoor Features
- Covered Patio or Porch
Schools
- South Point Elem. Elementary School
- Washington Middle School
- Washington High School
Utilities
- Forced Air Zoned Heating and Cooling System
- Heat Pump System
- Natural Gas Connected
- Electric Water Heater
- Water Softener
- High Speed Internet
- Phone Available
- Cable TV Available
Listing and Financial Details
- Assessor Parcel Number 10-5-220-1-081-065100
Community Details
Overview
- Association fees include snow removal
- 12 Units
- Main & Market Property Owners Association
- Built by Unerstall Construction
- Main & Market Community
Recreation
- Community Playground
- Park
Additional Features
- Restaurant
- Storm Doors
Map
Home Values in the Area
Average Home Value in this Area
Tax History
| Year | Tax Paid | Tax Assessment Tax Assessment Total Assessment is a certain percentage of the fair market value that is determined by local assessors to be the total taxable value of land and additions on the property. | Land | Improvement |
|---|---|---|---|---|
| 2024 | $3,955 | $69,637 | $0 | $0 |
| 2023 | $3,955 | $69,637 | $0 | $0 |
| 2022 | $3,456 | $60,827 | $0 | $0 |
| 2021 | $227 | $4,013 | $0 | $0 |
Property History
| Date | Event | Price | Change | Sq Ft Price |
|---|---|---|---|---|
| 07/28/2025 07/28/25 | Price Changed | $675,000 | -2.9% | $276 / Sq Ft |
| 06/06/2025 06/06/25 | For Sale | $695,000 | -- | $284 / Sq Ft |
Purchase History
| Date | Type | Sale Price | Title Company |
|---|---|---|---|
| Warranty Deed | -- | None Listed On Document |
Mortgage History
| Date | Status | Loan Amount | Loan Type |
|---|---|---|---|
| Open | $307,000 | Credit Line Revolving | |
| Closed | $90,000 | New Conventional | |
| Closed | $90,000 | New Conventional |
About the Listing Agent

Consistently recognized as one of the top REALTORS® in the Franklin County Board of REALTORS® and the RE/MAX region for over a decade, she has achieved over $20 million in sales volume annually from 2016 through 2021. Known for a strong commitment to quality service, professional courtesy, and staying current with real estate technology, [Name] continues to stand out in a competitive market—always striving to stay above the crowd. Dedicated to helping clients turn houses into homes, [Name]
Janie's Other Listings
Source: MARIS MLS
MLS Number: MIS25038257
APN: 10-5-22.0-1-081-065.100
- 615 Horn St
- 726 E 5th St
- 1355 Southwinds Dr Unit 4
- 1017 Don Ave
- 1901 High
- 210 Wenona Dr
- 312 Crestview Dr
- 1399 W Springfield Ave
- 101 Chapel Ridge Dr
- 155 Summit Valley Loop
- 1406 Wheatfield Ln
- 1185 Hwy Tt Unit 7
- 1185 Hwy Tt Unit 15
- 100-300 Autumn Leaf Dr
- 1517 W Pacific St
- 110 Bella Hollow
- 990 S Lay Ave
- 716 Tall Oaks Dr Unit multiple units
- 716 Tall Oaks Dr
- 802 S 2nd St






