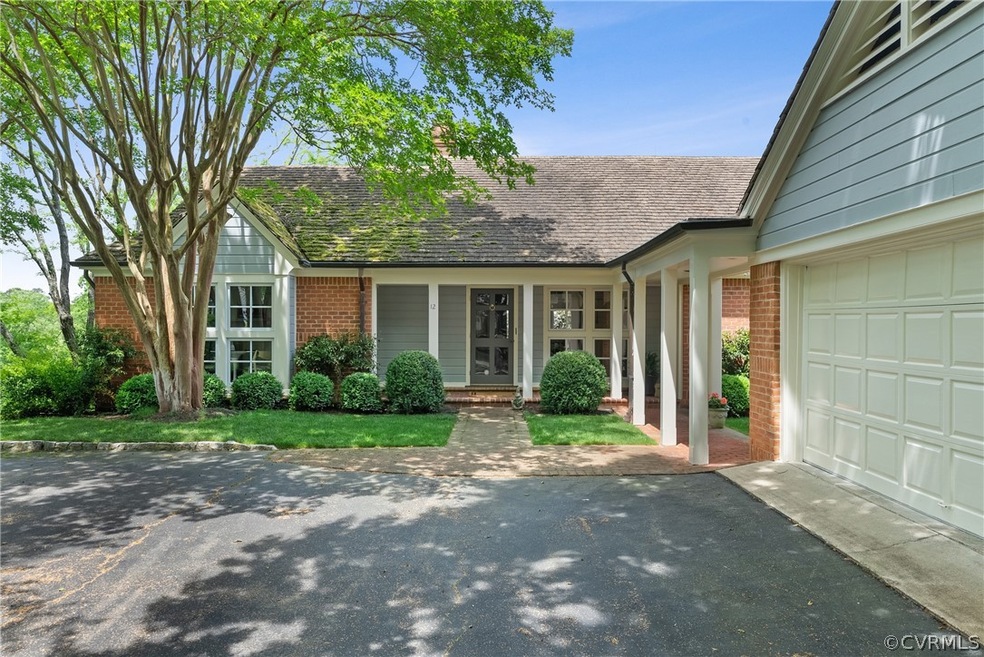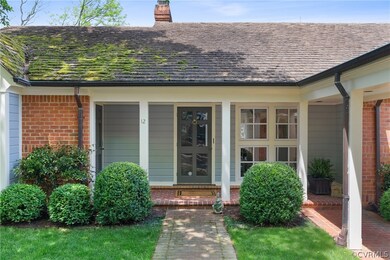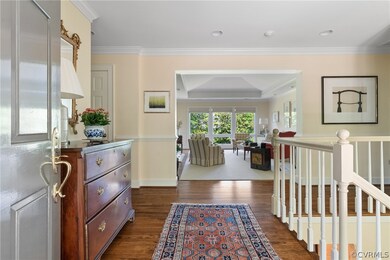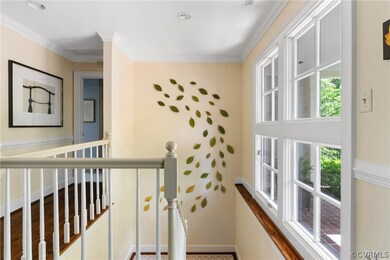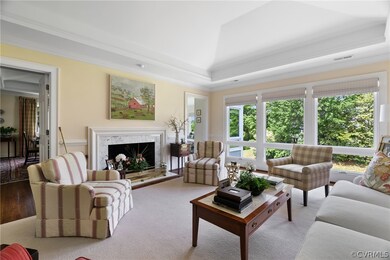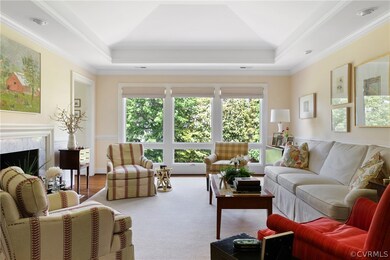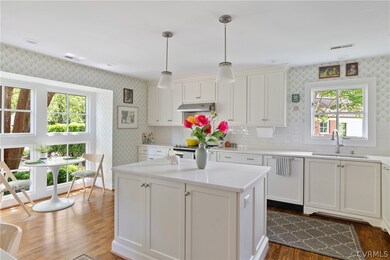12 Ellensview Ct Richmond, VA 23226
Wilton NeighborhoodHighlights
- River Access
- Gated Community
- Contemporary Architecture
- Mary Munford Elementary School Rated A-
- Waterfront
- Wood Flooring
About This Home
As of July 2024Arguably the most stunning townhome in Richmond's West End with 3,929 completely updated square feet in Lockgreen. INCREDIBLE VIEWS OF THE JAMES. Incredible townhome. Every detail has been attended to here. You'll be welcomed into the bright and open Entry with a custom art installation by Raul de Lara. The expansive Living Room features a River view seen through floor-to-ceiling windows, fireplace, tray ceiling and recessed lighting. The completely renovated Kitchen is spacious and bright with a charming breakfast nook, large island, computer work area, custom cabinets, GE Profile appliances including a new stove in 2023. You'll love the Formal Dining Room, super Sunroom that really shows off the James and the sky with 2 walls of floor-to-ceiling windows, bookcases and bar, it's the perfect spot to sit, sip, read or chat. Also on the First Level is the large Primary Bedroom with amazing storage and 2 full baths (1 completely renovated, 1 updated). The Lower Level features more gorgeous views from the inviting Family Room with a fireplace, bookcases, wet bar and opens to the 34' x 16' brick patio. There are 2 more Bedrooms and 2 full baths, an Office, Laundry Room, Cedar Closet. Unbelieveable STORAGE on both levels. Hardwood floors, 3-member crown and 2-member chair molding throughout common areas, newer wall-to-wall carpeting in Bedrooms. Two-car detached garage with a covered walkway to the home. Watch out! You're likely to fall in love with this property!
Last Agent to Sell the Property
Long & Foster REALTORS Brokerage Phone: (804) 690-3420 License #0225118622

Co-Listed By
Long & Foster REALTORS Brokerage Phone: (804) 690-3420 License #0225208400
Townhouse Details
Home Type
- Townhome
Est. Annual Taxes
- $16,224
Year Built
- Built in 1988
Lot Details
- 8,080 Sq Ft Lot
- Waterfront
- Cul-De-Sac
- Landscaped
HOA Fees
- $533 Monthly HOA Fees
Parking
- 2 Car Detached Garage
- Garage Door Opener
- Driveway
- Off-Street Parking
Home Design
- Contemporary Architecture
- Brick Exterior Construction
- Tile Roof
- Wood Siding
Interior Spaces
- 5,775 Sq Ft Home
- 1-Story Property
- Wet Bar
- Built-In Features
- Bookcases
- Tray Ceiling
- High Ceiling
- Ceiling Fan
- Recessed Lighting
- 2 Fireplaces
- Gas Fireplace
- Bay Window
- Separate Formal Living Room
- Water Views
- Home Security System
Kitchen
- Breakfast Area or Nook
- Oven
- Electric Cooktop
- Stove
- Microwave
- Dishwasher
- Kitchen Island
- Granite Countertops
- Disposal
Flooring
- Wood
- Parquet
- Carpet
- Laminate
- Tile
Bedrooms and Bathrooms
- 3 Bedrooms
- En-Suite Primary Bedroom
- Walk-In Closet
Laundry
- Dryer
- Washer
Finished Basement
- Walk-Out Basement
- Basement Fills Entire Space Under The House
Outdoor Features
- River Access
- Patio
- Breezeway
- Front Porch
Schools
- Munford Elementary School
- Albert Hill Middle School
- Thomas Jefferson High School
Utilities
- Zoned Heating and Cooling System
- Heating System Uses Natural Gas
- Gas Water Heater
Listing and Financial Details
- Exclusions: Dining Rm Chandelier
- Tax Lot 6
- Assessor Parcel Number W022-0293-012
Community Details
Overview
- Lockgreen Subdivision
Security
- Gated Community
Ownership History
Purchase Details
Home Financials for this Owner
Home Financials are based on the most recent Mortgage that was taken out on this home.Purchase Details
Home Financials for this Owner
Home Financials are based on the most recent Mortgage that was taken out on this home.Purchase Details
Home Financials for this Owner
Home Financials are based on the most recent Mortgage that was taken out on this home.Map
Home Values in the Area
Average Home Value in this Area
Purchase History
| Date | Type | Sale Price | Title Company |
|---|---|---|---|
| Deed | $2,425,000 | Fidelity National Title | |
| Warranty Deed | $1,195,000 | Attorney | |
| Warranty Deed | $1,600,000 | -- |
Mortgage History
| Date | Status | Loan Amount | Loan Type |
|---|---|---|---|
| Previous Owner | $997,500 | New Conventional | |
| Previous Owner | $155,000 | Credit Line Revolving |
Property History
| Date | Event | Price | Change | Sq Ft Price |
|---|---|---|---|---|
| 07/01/2024 07/01/24 | Sold | $2,425,000 | +2.1% | $420 / Sq Ft |
| 05/18/2024 05/18/24 | Pending | -- | -- | -- |
| 05/16/2024 05/16/24 | For Sale | $2,375,000 | +98.7% | $411 / Sq Ft |
| 04/06/2017 04/06/17 | Sold | $1,195,000 | 0.0% | $306 / Sq Ft |
| 04/05/2017 04/05/17 | Pending | -- | -- | -- |
| 04/05/2017 04/05/17 | For Sale | $1,195,000 | -- | $306 / Sq Ft |
Tax History
| Year | Tax Paid | Tax Assessment Tax Assessment Total Assessment is a certain percentage of the fair market value that is determined by local assessors to be the total taxable value of land and additions on the property. | Land | Improvement |
|---|---|---|---|---|
| 2025 | $19,764 | $1,647,000 | $625,000 | $1,022,000 |
| 2024 | $17,160 | $1,430,000 | $490,000 | $940,000 |
| 2023 | $16,224 | $1,352,000 | $455,000 | $897,000 |
| 2022 | $15,540 | $1,295,000 | $455,000 | $840,000 |
| 2021 | $14,880 | $1,248,000 | $455,000 | $793,000 |
| 2020 | $14,880 | $1,240,000 | $420,000 | $820,000 |
| 2019 | $14,592 | $1,216,000 | $420,000 | $796,000 |
| 2018 | $14,268 | $1,189,000 | $420,000 | $769,000 |
| 2017 | $14,892 | $1,241,000 | $420,000 | $821,000 |
| 2016 | $14,820 | $1,235,000 | $420,000 | $815,000 |
| 2015 | $14,364 | $1,205,000 | $400,000 | $805,000 |
| 2014 | $14,364 | $1,197,000 | $400,000 | $797,000 |
Source: Central Virginia Regional MLS
MLS Number: 2411371
APN: W022-0293-012
- 4917 Lockgreen Cir
- 307 Charmian Rd
- 335 Charmian Rd
- 4803 Lockgreen Cir
- 203 Poplar Ln
- 206 W Hillcrest Ave
- 13 Ampthill Rd
- 7539 Riverside Dr
- 100 Tempsford Ln
- 3454 Warner Rd
- 12 Albemarle Ave
- 10 Willway Ave
- 4502 Cary Street Rd
- 7 Kanawha Rd
- 5621 Cary Street Rd Unit 201
- 5621 Cary Street Rd Unit 110
- 5621 Cary Street Rd Unit 505
- 7 River Rd
- 103 N Wilton Rd
- 43 E Lock Ln
