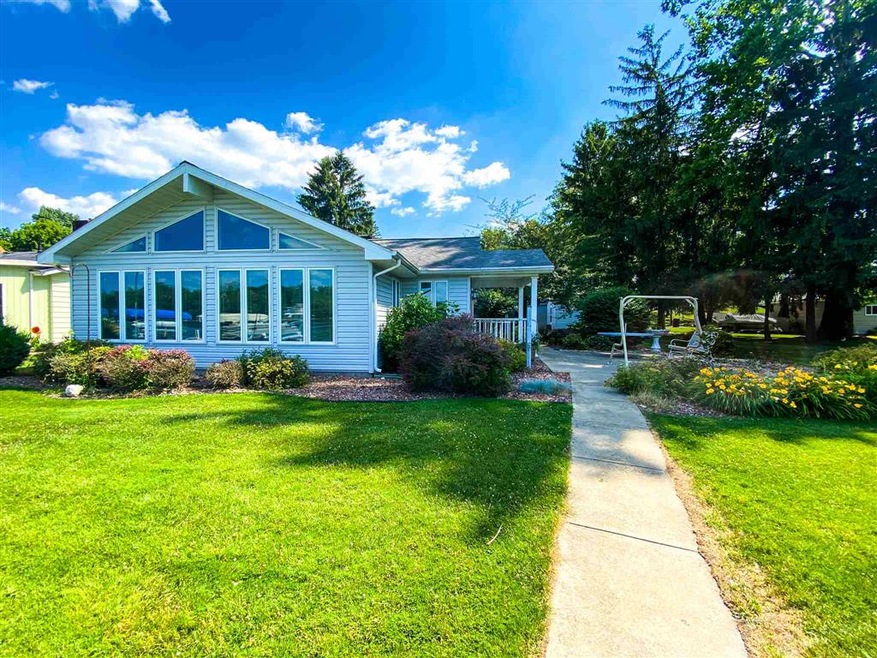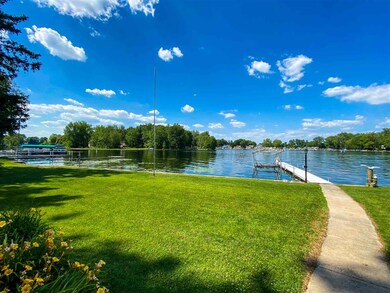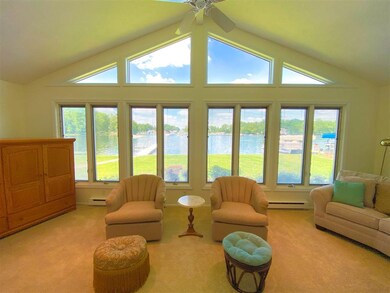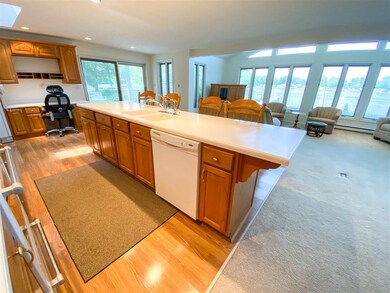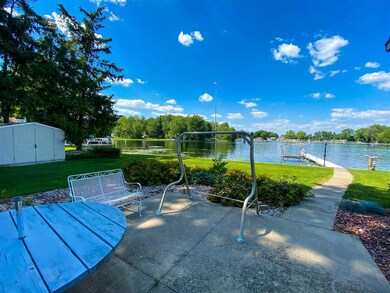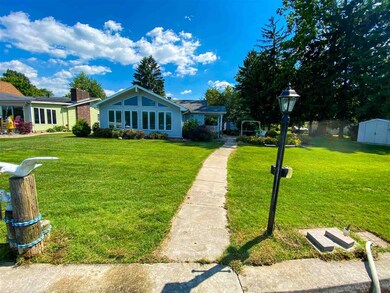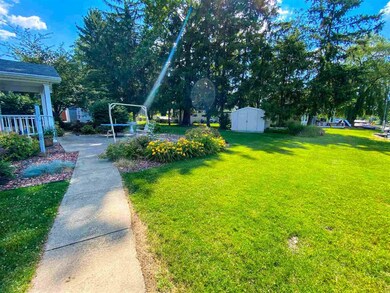
12 Ems B61k Ln Warsaw, IN 46582
Estimated Value: $540,000 - $661,000
Highlights
- 118 Feet of Waterfront
- Primary Bedroom Suite
- Lake Property
- Pier or Dock
- Open Floorplan
- Vaulted Ceiling
About This Home
As of July 2020Here's your new lakefront home! This sprawling 118+/- feet of Sechrist lakefront & nearly 1/3 acre can be difficult to find in a lake property! 1680 sq ft provides great indoor space as well. Massive, vaulted windows in the open concept living, dining and kitchen area provide a spectacular lake view. Amenities include: 3 bedrooms, 2 full baths, main floor laundry, spacious walk-in pantry plus built-in pull-out pantry, large kitchen island with breakfast bar, solid surface countertops, built-in desk, skylight, large dining area, blind-in windows in great room area, 3 closets in master bedroom, large garage including fish cleaning station with sink, "wood shop" building with gas heat makes a great workshop or more storage space, 2 sheds, lovely landscaping, carport for your boats...and more. Hurry and snatch this one up before Summer is gone!
Home Details
Home Type
- Single Family
Est. Annual Taxes
- $2,014
Year Built
- Built in 1954
Lot Details
- 0.37 Acre Lot
- 118 Feet of Waterfront
- Lake Front
- Backs to Open Ground
- Rural Setting
- Privacy Fence
- Wood Fence
- Landscaped
- Property is zoned R1
Parking
- 2 Car Attached Garage
- Garage Door Opener
- Driveway
- Off-Street Parking
Home Design
- Ranch Style House
- Slab Foundation
- Shingle Roof
- Vinyl Construction Material
Interior Spaces
- 1,680 Sq Ft Home
- Open Floorplan
- Built-In Features
- Chair Railings
- Vaulted Ceiling
- Double Pane Windows
- Entrance Foyer
- Great Room
- Workshop
- Water Views
Kitchen
- Breakfast Bar
- Walk-In Pantry
- Kitchen Island
- Solid Surface Countertops
- Utility Sink
Flooring
- Carpet
- Laminate
- Vinyl
Bedrooms and Bathrooms
- 3 Bedrooms
- Primary Bedroom Suite
- 2 Full Bathrooms
- Bathtub with Shower
- Separate Shower
Laundry
- Laundry on main level
- Washer and Gas Dryer Hookup
Eco-Friendly Details
- Energy-Efficient Windows
Outdoor Features
- Seawall
- Lake Property
- Lake, Pond or Stream
- Covered patio or porch
Schools
- North Webster Elementary School
- Wawasee Middle School
- Wawasee High School
Utilities
- Forced Air Heating and Cooling System
- Heating System Uses Gas
- Private Company Owned Well
- Well
- Cable TV Available
Listing and Financial Details
- Assessor Parcel Number 43-08-21-300-426.000-023
Community Details
Overview
- Shore Acres Subdivision
Recreation
- Pier or Dock
Ownership History
Purchase Details
Home Financials for this Owner
Home Financials are based on the most recent Mortgage that was taken out on this home.Purchase Details
Purchase Details
Purchase Details
Similar Homes in Warsaw, IN
Home Values in the Area
Average Home Value in this Area
Purchase History
| Date | Buyer | Sale Price | Title Company |
|---|---|---|---|
| Haugh Shawn V | -- | Metropolitan Title Of In Llc | |
| Miller Ronald F | -- | None Available | |
| Not Provided | $210,000 | -- | |
| S | -- | -- |
Mortgage History
| Date | Status | Borrower | Loan Amount |
|---|---|---|---|
| Open | Haugh Shawn V | $320,000 |
Property History
| Date | Event | Price | Change | Sq Ft Price |
|---|---|---|---|---|
| 07/31/2020 07/31/20 | Sold | $400,000 | +0.3% | $238 / Sq Ft |
| 07/03/2020 07/03/20 | Pending | -- | -- | -- |
| 07/02/2020 07/02/20 | For Sale | $399,000 | -- | $238 / Sq Ft |
Tax History Compared to Growth
Tax History
| Year | Tax Paid | Tax Assessment Tax Assessment Total Assessment is a certain percentage of the fair market value that is determined by local assessors to be the total taxable value of land and additions on the property. | Land | Improvement |
|---|---|---|---|---|
| 2024 | $5,942 | $606,000 | $381,900 | $224,100 |
| 2023 | $5,579 | $554,200 | $349,600 | $204,600 |
| 2022 | $4,867 | $481,100 | $303,500 | $177,600 |
| 2021 | $4,328 | $413,800 | $268,900 | $144,900 |
| 2020 | $2,140 | $373,200 | $256,200 | $117,000 |
| 2019 | $2,014 | $358,700 | $245,800 | $112,900 |
| 2018 | $1,746 | $342,200 | $234,300 | $107,900 |
| 2017 | $1,744 | $335,800 | $234,300 | $101,500 |
| 2016 | $1,459 | $325,900 | $242,300 | $83,600 |
| 2014 | $1,576 | $320,700 | $242,300 | $78,400 |
| 2013 | $1,576 | $315,000 | $242,300 | $72,700 |
Agents Affiliated with this Home
-
Lori Rockwell

Seller's Agent in 2020
Lori Rockwell
Rockwell Realty Team, LLC
(574) 527-2261
71 Total Sales
-
Mindy Scaggs

Buyer's Agent in 2020
Mindy Scaggs
Legacy Group Real Estate LLC
(574) 529-3339
74 Total Sales
Map
Source: Indiana Regional MLS
MLS Number: 202025290
APN: 43-08-21-300-426.000-023
- 70 Ems B61j Ln
- 85 Ems B42e Ln
- 96 Ems B61i Ln
- 23 Ems B40c Ln
- 99 Ems B42 Ln
- 158 Ems B40 Ln
- 52 Ems B40 Ln
- 8,10,16 Ems B69 Ln
- 20 Ems B33 Ln
- 12 Ems B31 Ln
- 40 Ems B64 Ln
- 34 Ems B59 Ln
- TBD Brandywine Ln Unit Lot 2 & part of Lot
- 52 Ems B40a1 Ln
- 5025 Village Dr
- 5067 Sawgrass Ln
- 56 Ems T7a Ln
- 3395 N 600 E
- 50 Ems T6 Ln
- 117 Ems T7b Ln
- 12 Ems B61k Ln
- 8 Ems B61k Ln
- 28 Ems B61k Ln
- 2 Ems B61k Ln
- 20 Ems B61j Ln
- 34 Ems B61k Ln
- 359 Ems B61 Ln
- 4 Ems B61l Ln
- 39 Ems B61k Ln
- 46 Ems B61k Ln
- 358 Ems B61 Ln
- 24 Ems B61j Ln
- 49 Ems B61k Ln
- 11 Ems B61l Ln
- 24 Ems B61l Ln
- 40 Ems B61j Ln
- 54 Ems B61k Ln
- 57 Ems B61k Ln Unit Barbee chain channel
- 57 Ems B61k Ln
- 25 Ems B61l Ln
