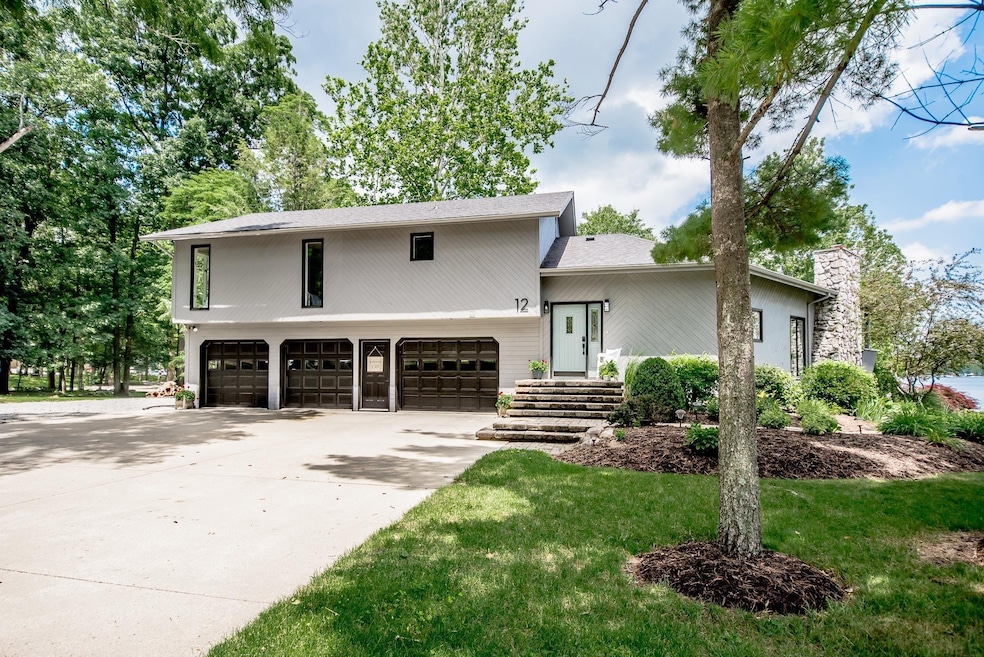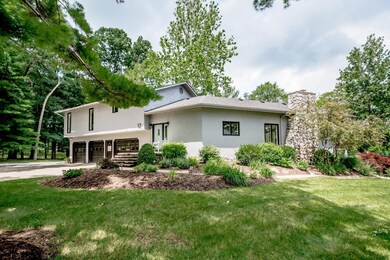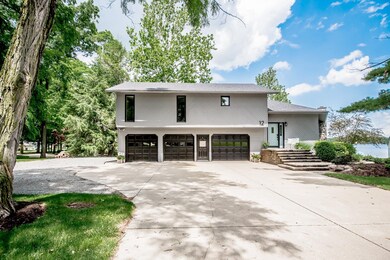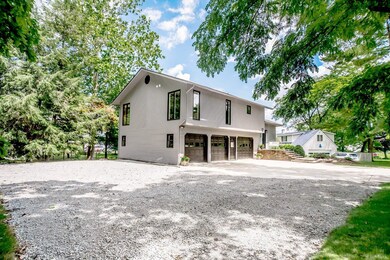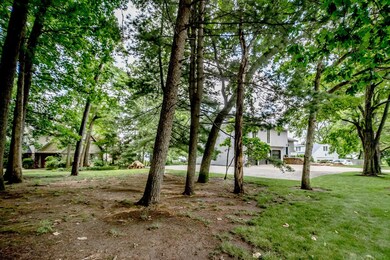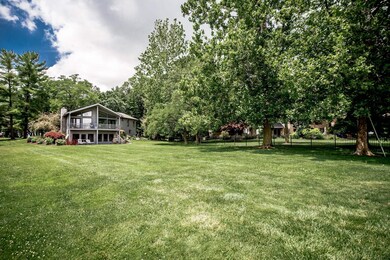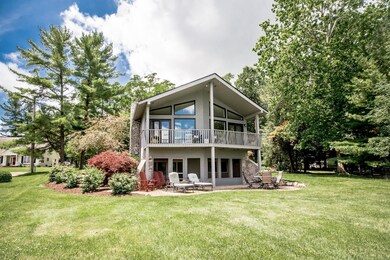
12 Ems T18 Ln Leesburg, IN 46538
Estimated Value: $1,017,000 - $1,223,000
Highlights
- Deeded Waterfront Access Rights
- Lake Property
- Partially Wooded Lot
- 41 Feet of Waterfront
- Vaulted Ceiling
- Corner Lot
About This Home
As of April 2022In the fall of 2021, this lake house was taken off the market for a complete remodel of the kitchen. It now boasts new flooring, a new custom island, new quartz counter-tops, freshly painted cabinets, and all new appliances! All of this completed in 2022! Also on the main level is new flooring in the entry and brand new carpet on the main level. Aside from the remodel in 2022 this home had a new roof in 2020, freshly painted cedar exterior, professional landscaping, a brand new wet bar with beautiful custom cabinets, solid surface countertops & wine/beverage cooler. Upstairs, new carpet was installed in the hallway and master bedroom & all three of the bathrooms were remodeled. The master bath was gutted and redone and now has a beautiful walk in shower and a double sink/vanity. Every single floor has been updated & it shows!! This home also offers a three car garage. The exterior of the home offers a very large parking area with freshly laid gravel and an area for RV hookup and parking. The parking area is massive and allows for plenty of guest parking. For entertaining there is also a screened in porch and a paver patio to enjoy your lakeview! This home has a beautiful yard, an insanely vast & beautiful view of Lake Tippecanoe and is ready for it's new owner!
Home Details
Home Type
- Single Family
Est. Annual Taxes
- $5,998
Year Built
- Built in 1988
Lot Details
- 0.36 Acre Lot
- Lot Dimensions are 120x183
- 41 Feet of Waterfront
- Lake Front
- Landscaped
- Corner Lot
- Irrigation
- Partially Wooded Lot
Parking
- 3 Car Attached Garage
- Garage Door Opener
- Gravel Driveway
- Off-Street Parking
Home Design
- Slab Foundation
- Poured Concrete
- Shingle Roof
- Stone Exterior Construction
- Cedar
Interior Spaces
- 2.5-Story Property
- Vaulted Ceiling
- Wood Burning Fireplace
- Screen For Fireplace
- Living Room with Fireplace
- Formal Dining Room
- Screened Porch
- Finished Basement
- 1 Bathroom in Basement
- Pull Down Stairs to Attic
- Gas And Electric Dryer Hookup
Kitchen
- Eat-In Kitchen
- Breakfast Bar
- Gas Oven or Range
- Kitchen Island
- Solid Surface Countertops
Flooring
- Carpet
- Laminate
Bedrooms and Bathrooms
- 3 Bedrooms
Eco-Friendly Details
- Energy-Efficient Appliances
Outdoor Features
- Deeded Waterfront Access Rights
- Waterski or Wakeboard
- Lake Property
- Lake, Pond or Stream
- Balcony
Schools
- North Webster Elementary School
- Wawasee Middle School
- Wawasee High School
Utilities
- Central Air
- Baseboard Heating
- Hot Water Heating System
- Private Water Source
- Septic System
- Cable TV Available
Community Details
- Wildwood Park Subdivision
Listing and Financial Details
- Assessor Parcel Number 43-08-18-100-068.000-023
Ownership History
Purchase Details
Home Financials for this Owner
Home Financials are based on the most recent Mortgage that was taken out on this home.Purchase Details
Similar Home in Leesburg, IN
Home Values in the Area
Average Home Value in this Area
Purchase History
| Date | Buyer | Sale Price | Title Company |
|---|---|---|---|
| Groves Nicholas C | $950,000 | Mcnagny Marcia A | |
| Dye Connie S | -- | -- |
Property History
| Date | Event | Price | Change | Sq Ft Price |
|---|---|---|---|---|
| 04/21/2022 04/21/22 | Sold | $950,000 | -3.6% | $310 / Sq Ft |
| 03/16/2022 03/16/22 | Pending | -- | -- | -- |
| 03/14/2022 03/14/22 | For Sale | $985,000 | -- | $321 / Sq Ft |
Tax History Compared to Growth
Tax History
| Year | Tax Paid | Tax Assessment Tax Assessment Total Assessment is a certain percentage of the fair market value that is determined by local assessors to be the total taxable value of land and additions on the property. | Land | Improvement |
|---|---|---|---|---|
| 2024 | $9,672 | $986,300 | $519,000 | $467,300 |
| 2023 | $9,527 | $946,500 | $521,100 | $425,400 |
| 2022 | $7,516 | $742,900 | $497,300 | $245,600 |
| 2021 | $6,556 | $626,900 | $432,600 | $194,300 |
| 2020 | $5,998 | $600,000 | $432,600 | $167,400 |
| 2019 | $5,826 | $591,900 | $432,600 | $159,300 |
| 2018 | $5,235 | $581,500 | $422,400 | $159,100 |
| 2017 | $5,272 | $573,500 | $422,400 | $151,100 |
| 2016 | $4,510 | $566,500 | $422,400 | $144,100 |
| 2014 | $4,937 | $563,000 | $422,400 | $140,600 |
| 2013 | $4,937 | $559,800 | $422,400 | $137,400 |
Agents Affiliated with this Home
-
Annette Shively

Seller's Agent in 2022
Annette Shively
Orizon Real Estate, Inc.
(260) 503-8800
36 Total Sales
-
Deb Paton-Showley

Buyer's Agent in 2022
Deb Paton-Showley
Coldwell Banker Real Estate Group
(574) 527-6022
511 Total Sales
Map
Source: Indiana Regional MLS
MLS Number: 202207340
APN: 43-08-18-100-068.000-023
- 75 Ems T16 Ln
- 3 Ems T20 Ln
- 40 Ems T15a Ln
- 4630 E Armstrong Rd
- 271 Ems T13 Ln
- 18 Ems T13e Ln
- LOT 10 Ems T14 Ln
- LOT 11 Ems T14 Ln
- LOT 9 Ems T14 Ln
- 14 Ems T14 Ln
- 4077 E Oldfield Dr
- 4109 E Woodland Ct
- 14 Ems T41 Ln
- 3865 E Forest Glen Ave
- 3705 E Forest Glen Ave
- 426 Ems T26 Ln
- 387 Ems T26 Ln
- 3218 E Armstrong Rd
- TBD Potawatami Ln
- 6028 N 2nd St
