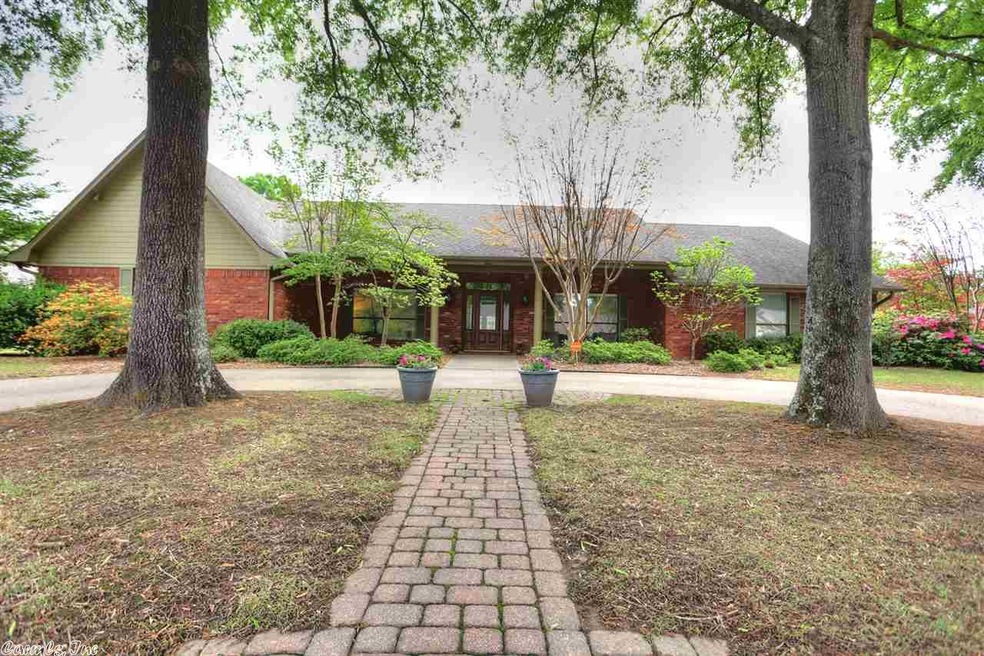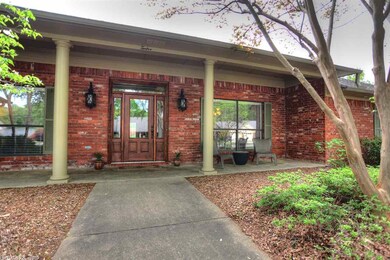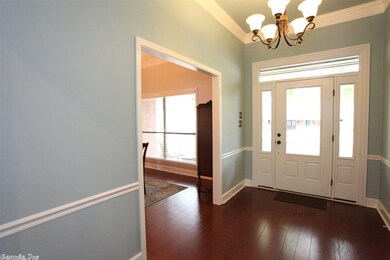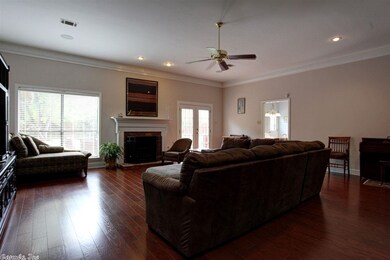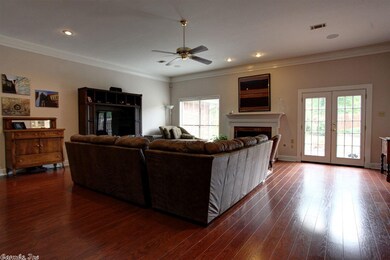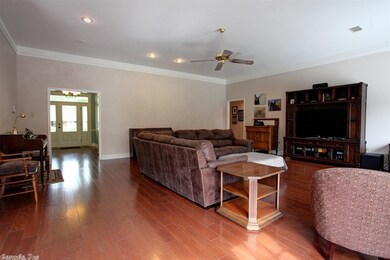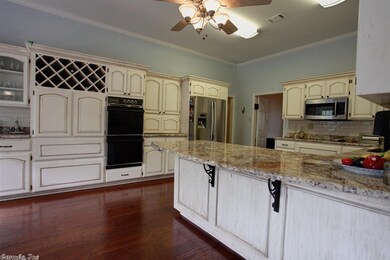
12 Evergreen Dr Conway, AR 72034
Downtown Conway NeighborhoodHighlights
- Vaulted Ceiling
- Traditional Architecture
- Whirlpool Bathtub
- Julia Lee Moore Elementary School Rated A
- Wood Flooring
- Separate Formal Living Room
About This Home
As of June 2015Spacious home located in an established neighborhood offers 4 BR & 3 baths, a formal living room & dining room. The guest bedroom & bathroom are apart from other bedrooms. Updates include granite countertops, hardwood floors, & fixtures. New dishwasher installed in March 2015. Home features 9-10' ceilings & vaulted ceilings throughout & has plentiful storage. Large lot, extra landscaping w/circle drive. Small shop installed in 2013. Side entry garage has cabinets & large storage room.
Last Agent to Sell the Property
Angela De Freitas
Keller Williams Realty Central Listed on: 04/21/2015
Last Buyer's Agent
Angela De Freitas
Keller Williams Realty Central Listed on: 04/21/2015
Home Details
Home Type
- Single Family
Est. Annual Taxes
- $1,972
Year Built
- Built in 1990
Lot Details
- 0.4 Acre Lot
- Wood Fence
- Landscaped
- Level Lot
- Sprinkler System
HOA Fees
- $6 Monthly HOA Fees
Home Design
- Traditional Architecture
- Slab Foundation
- Architectural Shingle Roof
- Ridge Vents on the Roof
Interior Spaces
- 3,156 Sq Ft Home
- 1-Story Property
- Vaulted Ceiling
- Ceiling Fan
- Wood Burning Fireplace
- Self Contained Fireplace Unit Or Insert
- Insulated Windows
- Insulated Doors
- Family Room
- Separate Formal Living Room
- Formal Dining Room
- Attic Floors
- Washer Hookup
Kitchen
- Eat-In Kitchen
- Breakfast Bar
- Built-In Oven
- Range
- Microwave
- Plumbed For Ice Maker
- Dishwasher
- Disposal
Flooring
- Wood
- Carpet
- Tile
Bedrooms and Bathrooms
- 4 Bedrooms
- Walk-In Closet
- 3 Full Bathrooms
- Whirlpool Bathtub
- Walk-in Shower
Home Security
- Home Security System
- Fire and Smoke Detector
Parking
- 2 Car Garage
- Automatic Garage Door Opener
Outdoor Features
- Patio
Utilities
- Central Heating and Cooling System
- Underground Utilities
- Gas Water Heater
Ownership History
Purchase Details
Home Financials for this Owner
Home Financials are based on the most recent Mortgage that was taken out on this home.Purchase Details
Home Financials for this Owner
Home Financials are based on the most recent Mortgage that was taken out on this home.Similar Homes in Conway, AR
Home Values in the Area
Average Home Value in this Area
Purchase History
| Date | Type | Sale Price | Title Company |
|---|---|---|---|
| Warranty Deed | $277,500 | None Available | |
| Warranty Deed | -- | None Available | |
| Warranty Deed | $250,000 | Lenders Title Co |
Mortgage History
| Date | Status | Loan Amount | Loan Type |
|---|---|---|---|
| Open | $263,625 | New Conventional | |
| Previous Owner | $200,690 | New Conventional | |
| Previous Owner | $200,000 | Future Advance Clause Open End Mortgage | |
| Previous Owner | $208,000 | New Conventional |
Property History
| Date | Event | Price | Change | Sq Ft Price |
|---|---|---|---|---|
| 06/18/2015 06/18/15 | Sold | $277,500 | -2.6% | $88 / Sq Ft |
| 05/19/2015 05/19/15 | Pending | -- | -- | -- |
| 04/21/2015 04/21/15 | For Sale | $285,000 | +3.6% | $90 / Sq Ft |
| 10/08/2012 10/08/12 | Sold | $275,000 | 0.0% | $87 / Sq Ft |
| 09/08/2012 09/08/12 | Pending | -- | -- | -- |
| 08/25/2012 08/25/12 | For Sale | $275,000 | -- | $87 / Sq Ft |
Tax History Compared to Growth
Tax History
| Year | Tax Paid | Tax Assessment Tax Assessment Total Assessment is a certain percentage of the fair market value that is determined by local assessors to be the total taxable value of land and additions on the property. | Land | Improvement |
|---|---|---|---|---|
| 2024 | $2,984 | $82,800 | $6,400 | $76,400 |
| 2023 | $2,842 | $59,150 | $6,400 | $52,750 |
| 2022 | $2,344 | $59,150 | $6,400 | $52,750 |
| 2021 | $2,220 | $59,150 | $6,400 | $52,750 |
| 2020 | $2,097 | $48,850 | $6,400 | $42,450 |
| 2019 | $2,097 | $48,850 | $6,400 | $42,450 |
| 2018 | $2,122 | $48,850 | $6,400 | $42,450 |
| 2017 | $2,122 | $48,850 | $6,400 | $42,450 |
| 2016 | $2,122 | $48,850 | $6,400 | $42,450 |
| 2015 | $2,373 | $46,900 | $6,400 | $40,500 |
| 2014 | -- | $46,900 | $6,400 | $40,500 |
Agents Affiliated with this Home
-
A
Seller's Agent in 2015
Angela De Freitas
Keller Williams Realty Central
-
Z
Seller's Agent in 2012
Zettie Caudle
Pam McDowell Properties Conway
Map
Source: Cooperative Arkansas REALTORS® MLS
MLS Number: 15011058
APN: 710-06348-000
- 13 Shady Valley Dr
- 3 Brandon Cir
- 44 Shady Valley Dr
- 1100 Edinburgh Dr
- 18 Riviera Dr
- 1045 Edinburgh Dr
- 1515 Briley Dr
- 1500 Winterbrook
- 3770 Prince St
- 10912 John Mason Dr
- 10916 John Mason Dr
- 11008 John Mason Dr
- 11000 John Mason Dr
- 11004 John Mason Dr
- 10920 John Mason Dr
- 1600 Winterbrook Dr
- 5 Northwood Dr
- 18 1/2 Woodlawn Dr
- 3525 Juniper Dr
- 1730 John Bryant Dr
