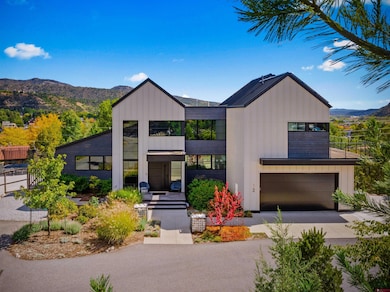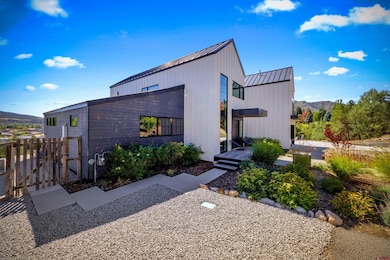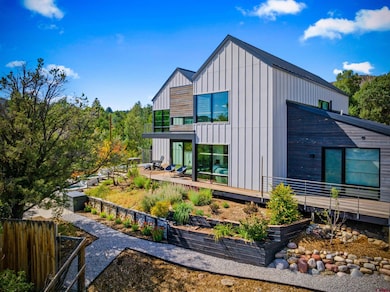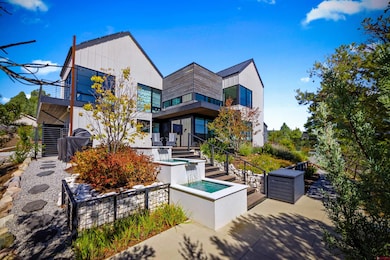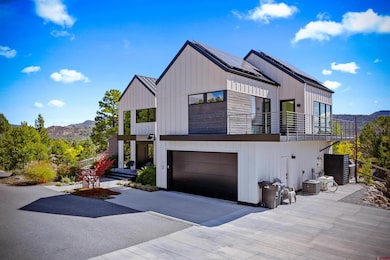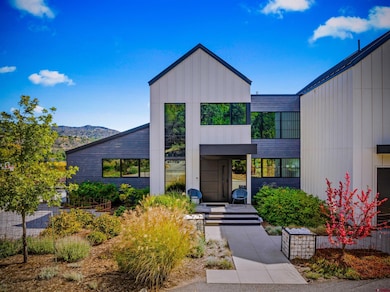12 Falcon Way Durango, CO 81301
Estimated payment $15,471/month
Highlights
- Solar Power System
- Wolf Appliances
- Valley View
- Durango High School Rated A-
- Deck
- Vaulted Ceiling
About This Home
Perched directly above downtown Durango on more than three-quarters of an acre, this extraordinary Agave built residence is one of the rarest in-town offerings—unmatched in privacy, modern design, and panoramic views. Just minutes from the heart of downtown, the home feels worlds away, with unobstructed views of the city, and surrounding landscape. A dramatic 4'x7' handmade pivot door sets the tone for what lies within. Walls of glass and 18’ soaring ceilings frame the outdoors and flood the interiors with natural light, creating the feeling of living in nature while still being in town. The main living spaces are designed for both daily comfort and sophisticated entertaining. The chef’s kitchen centers around a dramatic waterfall-edge soapstone island with seating for four and is appointed with Sub-Zero refrigerator, Wolf appliances, custom cabinetry, and a fully outfitted pantry with built-in convection microwave and organized pull-out storage. The adjoining dining and living areas open directly to a private deck where a custom outdoor gas fireplace with marble detail creates the perfect gathering space year-round. A generous laundry room is positioned just off the kitchen, providing a drop zone upon entry from the garage. A dramatic powder bath and tucked-away media room couple with an en-suite bedroom for a private guest quarters. This main level bedroom could serve as a second primary. It opens directly to the back deck and features a spa-like bath with marble finishes, alabaster sconces, a curbless infinity shower, and a generous walk-in closet. The second-level suite spans the south wing and offers its own terrace with dramatic views, a steam shower, a soaking tub beneath a vintage chandelier, a floating double vanity, and a fully built-out walk-in closet with dedicated washer and dryer. Two additional bedrooms and a luminous flex space with floor-to-ceiling windows provide versatility for guests, wellness, or creative pursuits. Every detail of this home reflects curated craftsmanship, from the oak hardwood floors, designer wall finishes and custom cabinetry throughout. Practical luxury extends to the infrastructure with in-floor radiant heat, zoned refrigerated air, solar power system and backup generator. Even the garage has been elevated — a designer-level workspace featuring sleek black cabinetry, individual storage cubbies, bike storage, beverage fridge and epoxy flooring that feels more gallery than garage. Outside, the expansive lot enhances the sense of sanctuary with privacy rarely available in Durango, while the home’s proximity to downtown ensures effortless access to restaurants, shops, and trails. The outdoor living spaces now include a mini sport court, trampoline area, and new concrete extensions for additional parking or play. This Falcon Heights residence is a rare combination of land, location, and architecture—a property that offers modern luxury, absolute privacy, and sweeping views, all within minutes of downtown Durango.
Home Details
Home Type
- Single Family
Est. Annual Taxes
- $6,691
Year Built
- Built in 2018
Lot Details
- 0.83 Acre Lot
- Back Yard Fenced
- Landscaped
- Corners Of The Lot Have Been Marked
HOA Fees
- $208 Monthly HOA Fees
Home Design
- Metal Roof
- Wood Siding
- Stick Built Home
Interior Spaces
- 3,089 Sq Ft Home
- 2-Story Property
- Central Vacuum
- Vaulted Ceiling
- Ceiling Fan
- Fireplace
- Double Pane Windows
- Window Treatments
- Combination Kitchen and Dining Room
- Valley Views
- Crawl Space
Kitchen
- Eat-In Kitchen
- Double Convection Oven
- Range
- Microwave
- Dishwasher
- Wolf Appliances
- Granite Countertops
- Disposal
Flooring
- Wood
- Radiant Floor
- Tile
Bedrooms and Bathrooms
- 4 Bedrooms
- Primary Bedroom Upstairs
- Walk-In Closet
- Hydromassage or Jetted Bathtub
- Steam Shower
Laundry
- Laundry Room
- Dryer
- Washer
Parking
- 2 Car Garage
- Garage Door Opener
Eco-Friendly Details
- Solar Power System
Outdoor Features
- Deck
- Covered Patio or Porch
- Outdoor Gas Grill
Schools
- Needham K-5 Elementary School
- Miller 6-8 Middle School
- Durango 9-12 High School
Utilities
- Refrigerated Cooling System
- Heating System Uses Natural Gas
- Gas Water Heater
- Internet Available
Community Details
- Association fees include snow removal, road maintenance
- Falcon Heights HOA
- Falcon Heights Subdivision
Listing and Financial Details
- Assessor Parcel Number 566519415014
Map
Home Values in the Area
Average Home Value in this Area
Tax History
| Year | Tax Paid | Tax Assessment Tax Assessment Total Assessment is a certain percentage of the fair market value that is determined by local assessors to be the total taxable value of land and additions on the property. | Land | Improvement |
|---|---|---|---|---|
| 2025 | $4,668 | $130,460 | $24,840 | $105,620 |
| 2024 | $3,971 | $98,810 | $23,740 | $75,070 |
| 2023 | $3,971 | $102,480 | $24,620 | $77,860 |
| 2022 | $2,414 | $106,320 | $25,540 | $80,780 |
| 2021 | $2,425 | $61,090 | $17,880 | $43,210 |
| 2020 | $2,253 | $58,600 | $15,190 | $43,410 |
| 2019 | $2,155 | $58,600 | $15,190 | $43,410 |
| 2018 | $1,384 | $38,100 | $14,400 | $23,700 |
| 2017 | $1,353 | $38,100 | $14,400 | $23,700 |
| 2016 | $1,224 | $37,560 | $13,770 | $23,790 |
| 2015 | $1,147 | $37,560 | $13,770 | $23,790 |
| 2014 | -- | $33,840 | $13,130 | $20,710 |
| 2013 | -- | $33,840 | $13,130 | $20,710 |
Property History
| Date | Event | Price | List to Sale | Price per Sq Ft | Prior Sale |
|---|---|---|---|---|---|
| 10/06/2025 10/06/25 | For Sale | $2,790,000 | +32.9% | $903 / Sq Ft | |
| 03/31/2023 03/31/23 | Sold | $2,100,000 | 0.0% | $680 / Sq Ft | View Prior Sale |
| 02/15/2023 02/15/23 | Pending | -- | -- | -- | |
| 02/08/2023 02/08/23 | For Sale | $2,100,000 | -- | $680 / Sq Ft |
Purchase History
| Date | Type | Sale Price | Title Company |
|---|---|---|---|
| Special Warranty Deed | $2,100,000 | -- | |
| Interfamily Deed Transfer | -- | None Available | |
| Warranty Deed | $600,000 | Colorado Land Title Co | |
| Warranty Deed | $120,000 | -- |
Mortgage History
| Date | Status | Loan Amount | Loan Type |
|---|---|---|---|
| Open | $1,500,000 | New Conventional | |
| Previous Owner | $417,000 | New Conventional |
Source: Colorado Real Estate Network (CREN)
MLS Number: 829033
APN: R024367
- 1206 Avenida Del Sol Unit 313
- 1201 Main Ave Unit 105
- 125 W 10th St Unit 104
- TBD - Lot G Highway 550
- TBD (Tract C) Highway 550
- 49789 Highway 550
- TBD Wilson Gulch Rd
- TBD Cr 213
- 766 Main Ave Unit 201
- 754 Main Ave Unit 302
- 1330 E 3rd Ave
- 1840 W 3rd Ave
- 1857 & 1865 W 3rd Ave
- 1404 E 3rd Ave
- 543 E 2nd Ave Unit 1D
- 543 E 2nd Ave Unit 3E
- 610 E 3rd Ave
- 558 E 4th Ave
- 355 E 3rd Ave Unit 112
- 485 Florida Rd Unit C5
- 801 Camino Del Rio
- 969 Main
- 1768 1/2 W 3rd Ave
- 701 E 2nd Ave
- 147 E College Dr
- 21382 Highway 160
- 60 Westwood Place
- 2612 Borrego Dr Unit 2612
- 2708 Mesa Ave
- 1000 Goeglein Gulch
- 3201 W 7th Ave
- 209 Jenkins Ranch Rd Unit E
- 3215 1/2 E 2nd Ave
- 2921 Richard Dr
- 5800 Main Ave
- 1275 Escalante Dr
- 150 Confluence Ave
- 1115 Durango Rd Unit Main House and Garage
- 314 N Tamarron Dr
- 961 N Tamarron Dr Unit 555

